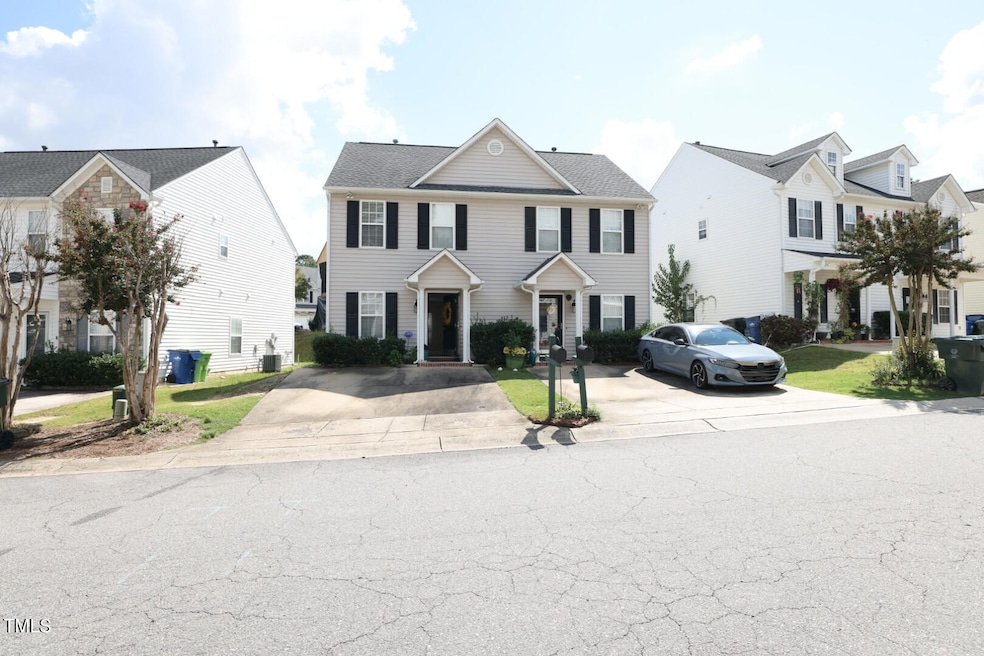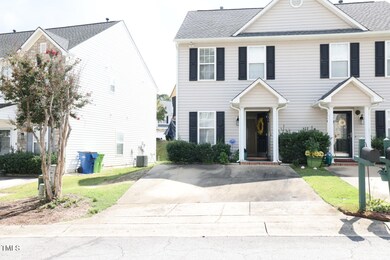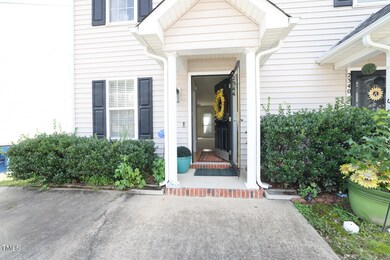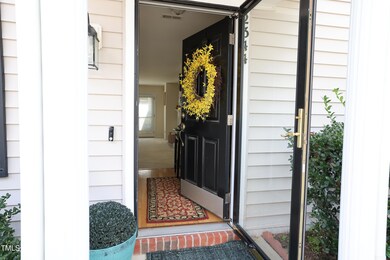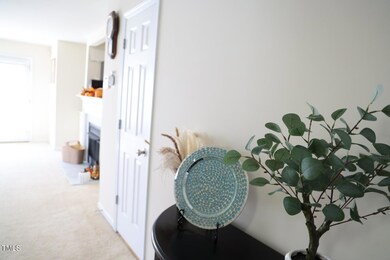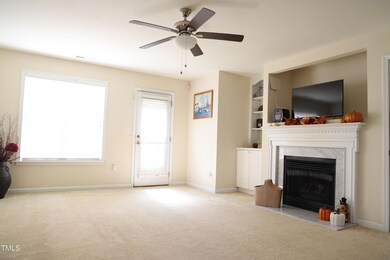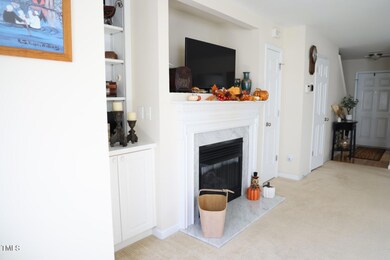
2344 Bay Harbor Dr Raleigh, NC 27604
Hedingham NeighborhoodHighlights
- Golf Course Community
- In Ground Pool
- Clubhouse
- Fitness Center
- Fishing
- Traditional Architecture
About This Home
As of December 2024Don't miss the opportunity to own this beautifully updated end-unit townhome in the highly sought-after Hedingham community! Featuring two spacious bedrooms, each with its own private bathrooms, and a stunning owner's suite with vaulted ceilings, a ceiling fan and a walk-in closet. The cozy living room boasts a gas-log fireplace and custom built-in bookshelves. Hardwood flooring adds elegance to the entryway and half bath. In 2018, the kitchen received a stylish upgrade with granite countertops, a new sink, faucet and a modern tile backsplash. Plus, a brand-new HVAC unit was just installed in September 2024 and a new hot water heater in October 2024, ensuring comfort and energy efficiency.
This home is located in a vibrant golf community that offers an array of resort-style amenities including a clubhouse, full-service athletic center, two pools, tennis courts, playgrounds, fishing lakes and scenic walking trails. Golf membership is also available separately.
With its prime location near major highways, shopping, dining and hospitals, this home won't last long! Schedule your showing today before it's gone!
Townhouse Details
Home Type
- Townhome
Est. Annual Taxes
- $2,067
Year Built
- Built in 2003
Lot Details
- 1,742 Sq Ft Lot
- End Unit
HOA Fees
- $141 Monthly HOA Fees
Home Design
- Traditional Architecture
- Slab Foundation
- Shingle Roof
- Vinyl Siding
Interior Spaces
- 1,007 Sq Ft Home
- 2-Story Property
- Built-In Features
- Bookcases
- Smooth Ceilings
- Ceiling Fan
- Gas Log Fireplace
- Entrance Foyer
- Living Room with Fireplace
- Combination Dining and Living Room
- Laundry Room
Kitchen
- Electric Oven
- Microwave
- Dishwasher
- Granite Countertops
Flooring
- Wood
- Carpet
Bedrooms and Bathrooms
- 2 Bedrooms
- Walk-In Closet
- Bathtub with Shower
Home Security
Parking
- 2 Parking Spaces
- Private Driveway
Outdoor Features
- In Ground Pool
- Patio
Schools
- Beaverdam Elementary School
- River Bend Middle School
- Knightdale High School
Utilities
- Central Air
- Heating Available
- Natural Gas Connected
Listing and Financial Details
- Assessor Parcel Number 1735.04-61-0544 0287233
Community Details
Overview
- Association fees include ground maintenance
- Hedingham HOA Through First Service Residential Association, Phone Number (919) 231-9050
- Built by Fred Smith
- Hedingham Subdivision
- Maintained Community
- Pond Year Round
Recreation
- Golf Course Community
- Tennis Courts
- Recreation Facilities
- Community Playground
- Fitness Center
- Community Pool
- Fishing
- Jogging Path
- Trails
Additional Features
- Clubhouse
- Storm Doors
Map
Home Values in the Area
Average Home Value in this Area
Property History
| Date | Event | Price | Change | Sq Ft Price |
|---|---|---|---|---|
| 12/31/2024 12/31/24 | Sold | $250,000 | -2.0% | $248 / Sq Ft |
| 11/22/2024 11/22/24 | Pending | -- | -- | -- |
| 11/13/2024 11/13/24 | Price Changed | $255,000 | -3.8% | $253 / Sq Ft |
| 09/26/2024 09/26/24 | For Sale | $265,000 | -- | $263 / Sq Ft |
Tax History
| Year | Tax Paid | Tax Assessment Tax Assessment Total Assessment is a certain percentage of the fair market value that is determined by local assessors to be the total taxable value of land and additions on the property. | Land | Improvement |
|---|---|---|---|---|
| 2024 | $2,067 | $235,731 | $55,000 | $180,731 |
| 2023 | $1,589 | $143,963 | $26,000 | $117,963 |
| 2022 | $1,478 | $143,963 | $26,000 | $117,963 |
| 2021 | $1,421 | $143,963 | $26,000 | $117,963 |
| 2020 | $1,395 | $143,963 | $26,000 | $117,963 |
| 2019 | $1,186 | $100,584 | $18,000 | $82,584 |
| 2018 | $1,119 | $100,584 | $18,000 | $82,584 |
| 2017 | $1,066 | $100,584 | $18,000 | $82,584 |
| 2016 | $1,045 | $100,584 | $18,000 | $82,584 |
| 2015 | $1,141 | $108,294 | $26,000 | $82,294 |
| 2014 | -- | $108,294 | $26,000 | $82,294 |
Mortgage History
| Date | Status | Loan Amount | Loan Type |
|---|---|---|---|
| Open | $96,439 | FHA |
Deed History
| Date | Type | Sale Price | Title Company |
|---|---|---|---|
| Warranty Deed | $98,000 | -- |
Similar Homes in Raleigh, NC
Source: Doorify MLS
MLS Number: 10054796
APN: 1735.04-61-0544-000
- 2634 Blackwolf Run Ln
- 2248 Ventana Ln
- 2332 Turtle Point Dr
- 2245 Ventana Ln
- 2232 Ventana Ln
- 2323 Turtle Point Dr
- 2321 Turtle Point Dr
- 2152 Haig Point Way
- 2133 Persimmon Ridge Dr
- 2129 Ventana Ln
- 2036 Metacomet Way
- 2001 Metacomet Way
- 2041 Metacomet Way
- 5367 Cog Hill Ct
- 2124 Castle Pines Dr
- 2120 Castle Pines Dr
- 2100 Thornblade Dr
- 5980 Osprey Cove Dr
- 5321 Cog Hill Ct
- 2013 Turtle Point Dr
