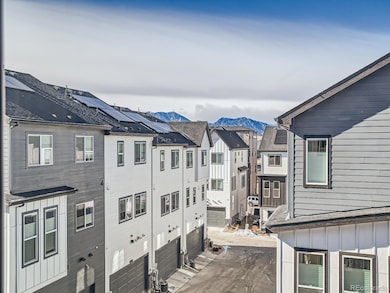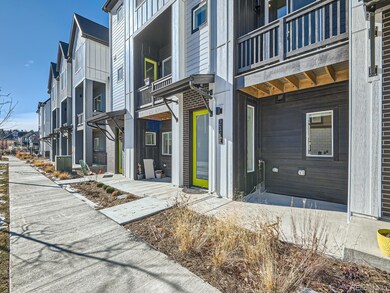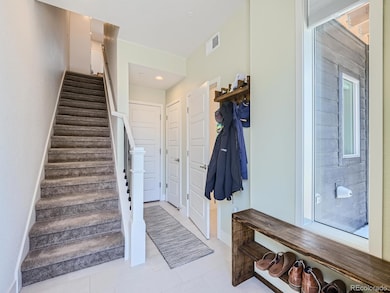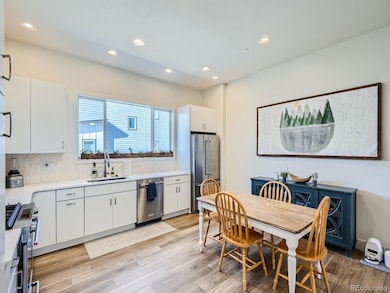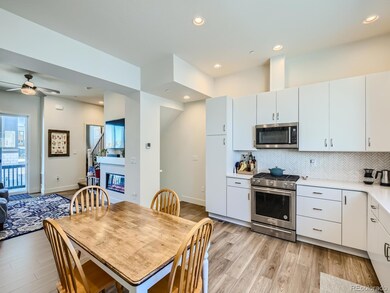
2344 Central Park Way Superior, CO 80027
Highlights
- Primary Bedroom Suite
- Open Floorplan
- Deck
- Monarch K-8 School Rated A
- Mountain View
- Contemporary Architecture
About This Home
As of December 2024**Considering All Offers**Welcome to your dream home in the heart of Downtown Superior! This stunning 1-year-old townhome offers the perfect blend of modern luxury and convenient urban living. With 2 bedrooms, 4 bathrooms, and 1,320 square feet of meticulously designed space. Step into the bright and airy open-concept living area boasting 10' ceilings, where large windows bathe the space in natural light, creating a warm and inviting atmosphere. The gourmet kitchen features top-of-the-line stainless steel appliances, quartz countertops, and ample storage space, making it a chef's delight. Upstairs, discover a spacious master suite, providing a tranquil retreat to unwind after a busy day. The secondary bedroom is generously sized and offers flexibility for a home office or guest room with a custom Murphy Bed. Modern bathrooms boast stylish finishes and contemporary design elements. This townhome is not only aesthetically pleasing but also energy-efficient, with smart home features that enhance convenience and sustainability. The oversized attached garage provides secure parking, EV charging, and additional storage ensuring a clutter-free living space. Enjoy the convenience of living in Downtown Superior, where you're just steps away from trendy shops, delicious restaurants, and fabulous entertainment options. The townhome is situated in a gorgeous neighborhood with access to excellent schools and parks, making it an ideal location for those looking to build a life in a thriving community. Commuting is a breeze with easy access to Highway 36 and public transportation options. Don't miss the opportunity to own this meticulously crafted townhome in one of Colorado's most sought-after locations. Whether you're a first-time homebuyer or looking to downsize without compromising on style, this property is a true gem. Schedule a showing today and make Downtown Superior your home sweet home!
Last Agent to Sell the Property
Cardinal Real Estate, LLC Brokerage Email: Brian@CardinalRE.net,720-352-6565 License #100067742
Townhouse Details
Home Type
- Townhome
Est. Annual Taxes
- $191
Year Built
- Built in 2022
Lot Details
- Two or More Common Walls
- Year Round Access
- Landscaped
- Front Yard Sprinklers
Parking
- 1 Car Attached Garage
- Oversized Parking
- Electric Vehicle Home Charger
- Insulated Garage
- Lighted Parking
- Dry Walled Garage
- Smart Garage Door
- Shared Driveway
Home Design
- Contemporary Architecture
- Brick Exterior Construction
- Raised Foundation
- Slab Foundation
- Tar and Gravel Roof
- Composition Roof
- Wood Siding
- Cement Siding
- Vinyl Siding
- Radon Mitigation System
- Concrete Perimeter Foundation
Interior Spaces
- 1,320 Sq Ft Home
- 3-Story Property
- Open Floorplan
- Wired For Data
- Vaulted Ceiling
- Electric Fireplace
- Double Pane Windows
- Living Room with Fireplace
- Mountain Views
- Radon Detector
Kitchen
- Self-Cleaning Oven
- Microwave
- Dishwasher
- Quartz Countertops
- Disposal
Flooring
- Wood
- Carpet
- Tile
- Vinyl
Bedrooms and Bathrooms
- 2 Bedrooms
- Primary Bedroom Suite
- Walk-In Closet
Laundry
- Laundry closet
- Dryer
- Washer
Outdoor Features
- Balcony
- Deck
- Covered patio or porch
- Rain Gutters
Location
- Property is near public transit
Schools
- Monarch K-8 Elementary And Middle School
- Monarch High School
Utilities
- Forced Air Heating and Cooling System
- Heating System Uses Natural Gas
- 220 Volts
- 110 Volts
- Tankless Water Heater
- Cable TV Available
Listing and Financial Details
- Exclusions: Sellers Personal Property, Curtains and Curtain Rods
- Assessor Parcel Number R0611610
Community Details
Overview
- Property has a Home Owners Association
- Association fees include road maintenance, snow removal
- 3 Units
- Superior Town Center Metropolitan District Association, Phone Number (303) 449-3675
- Built by Thrive Home Builders
- Downtown Superior Subdivision, Parkland Floorplan
Recreation
- Park
Security
- Carbon Monoxide Detectors
- Fire and Smoke Detector
Map
Home Values in the Area
Average Home Value in this Area
Property History
| Date | Event | Price | Change | Sq Ft Price |
|---|---|---|---|---|
| 12/04/2024 12/04/24 | Sold | $540,000 | -1.8% | $409 / Sq Ft |
| 11/06/2024 11/06/24 | Pending | -- | -- | -- |
| 10/27/2024 10/27/24 | Price Changed | $550,000 | -0.9% | $417 / Sq Ft |
| 10/21/2024 10/21/24 | Price Changed | $555,000 | -0.9% | $420 / Sq Ft |
| 10/12/2024 10/12/24 | Price Changed | $560,000 | -1.8% | $424 / Sq Ft |
| 10/02/2024 10/02/24 | Price Changed | $570,000 | +1.8% | $432 / Sq Ft |
| 07/15/2024 07/15/24 | Price Changed | $560,000 | -0.9% | $424 / Sq Ft |
| 07/08/2024 07/08/24 | Price Changed | $565,000 | -1.7% | $428 / Sq Ft |
| 06/28/2024 06/28/24 | Price Changed | $575,000 | -0.9% | $436 / Sq Ft |
| 06/23/2024 06/23/24 | Price Changed | $580,000 | -0.9% | $439 / Sq Ft |
| 06/10/2024 06/10/24 | Price Changed | $585,000 | -1.7% | $443 / Sq Ft |
| 05/29/2024 05/29/24 | Price Changed | $595,000 | -0.8% | $451 / Sq Ft |
| 05/14/2024 05/14/24 | Price Changed | $599,999 | 0.0% | $455 / Sq Ft |
| 04/16/2024 04/16/24 | Price Changed | $600,000 | -2.4% | $455 / Sq Ft |
| 02/23/2024 02/23/24 | Price Changed | $615,000 | -1.4% | $466 / Sq Ft |
| 02/06/2024 02/06/24 | Price Changed | $624,000 | -0.2% | $473 / Sq Ft |
| 01/12/2024 01/12/24 | For Sale | $625,000 | -- | $473 / Sq Ft |
Similar Home in the area
Source: REcolorado®
MLS Number: 8214294
- 960 Superior Dr
- 959 Promenade Dr
- 945 Saint Andrews Ln
- 964 Saint Andrews Ln
- 941 Saint Andrews Ln
- 941 Saint Andrews Ln Unit 96
- 461 Muirfield Cir
- 475 Muirfield Ct
- 1041 Turnberry Cir
- 920 Promenade Dr
- 470 Muirfield Cir
- 494 Muirfield Cir
- 497 Muirfield Cir
- 1031 Turnberry Cir
- 2341 Feathergrass Ln
- 780 Josephine Way
- 1485 Stoneham St
- 499 Muirfield Cir
- 2527 Blue Grama Ln
- 2545 Josephine Way

