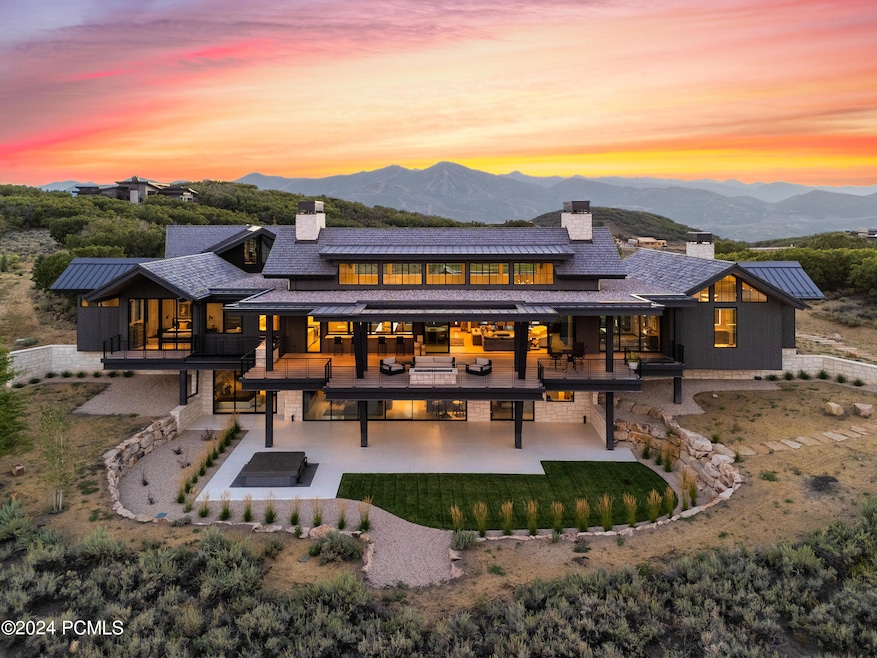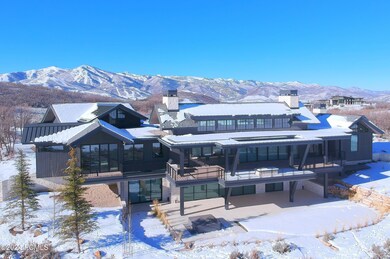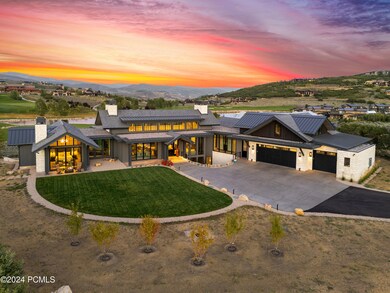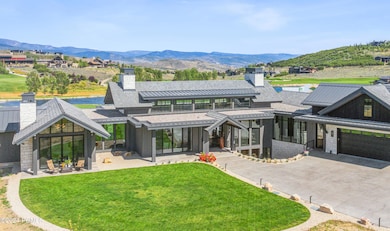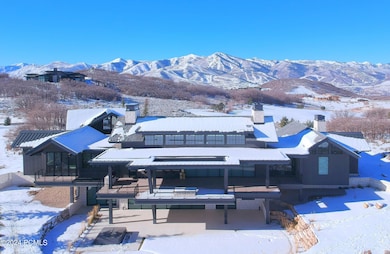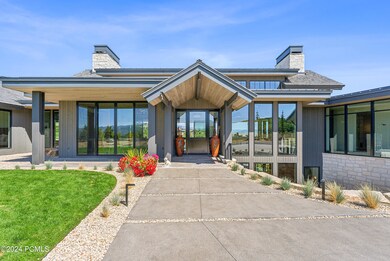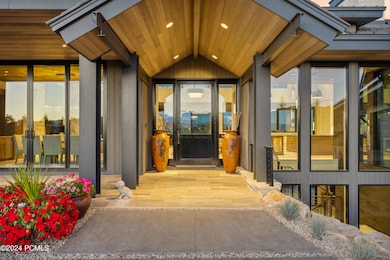
Highlights
- Views of Ski Resort
- Heated Driveway
- Open Floorplan
- Midway Elementary School Rated A-
- Spa
- Private Membership Available
About This Home
As of March 2025One of a kind, Tuhaye signature mountain contemporary masterpiece completed in late 2022 situated on a private 2.10 acre estate homesite located at the end of a cul de sac. Elevated architecture allowing for abundant natural light with views of Deer Valley, the Uinta Mountains, and the Tuhaye golf course and golf ponds. Talisker Club Membership INCLUDED in list price. Meticulously appointed with all of the features a discerning buyer seeks.....radiant heat floor on the main level, lower level, lower level patio, garage, and autocourt, Wolf / Sub Zero appliances, automated Lutron lighting and shade system, Sonos audio sound system, automated fire pit, built in gas BBQ grill, lower level family room with fully appointed wet bar, Hot Springs Hot Tub, oversized 1,450 sq. ft., 3 car garage, expansive sliding glass door package leading out to massive covered outdoor living spaces....both on the main level and lower level.
Home Details
Home Type
- Single Family
Est. Annual Taxes
- $62,563
Year Built
- Built in 2022
Lot Details
- 2.1 Acre Lot
- Property fronts a private road
- Cul-De-Sac
- Gated Home
- Landscaped
- Natural State Vegetation
HOA Fees
- $214 Monthly HOA Fees
Parking
- 3 Car Attached Garage
- Heated Garage
- Garage Door Opener
- Heated Driveway
Property Views
- River
- Pond
- Ski Resort
- Golf Course
- Woods
- Trees
- Mountain
Home Design
- Mountain Contemporary Architecture
- Wood Frame Construction
- Shake Roof
- Metal Roof
- Wood Siding
- Stone Siding
- Concrete Perimeter Foundation
- Stone
Interior Spaces
- 6,540 Sq Ft Home
- Open Floorplan
- Sound System
- 2 Fireplaces
- Gas Fireplace
- Great Room
- Family Room
- Formal Dining Room
- Home Office
Kitchen
- Eat-In Kitchen
- Breakfast Bar
- Double Oven
- Gas Range
- Microwave
- Freezer
- Dishwasher
- Kitchen Island
- Disposal
Flooring
- Wood
- Carpet
- Radiant Floor
- Concrete
Bedrooms and Bathrooms
- 5 Bedrooms | 1 Primary Bedroom on Main
- Walk-In Closet
Laundry
- Laundry Room
- Stacked Washer and Dryer
Basement
- Partial Basement
- Crawl Space
Home Security
- Home Security System
- Fire and Smoke Detector
Eco-Friendly Details
- Sprinklers on Timer
Outdoor Features
- Spa
- Deck
- Patio
- Outdoor Gas Grill
Utilities
- Humidifier
- Forced Air Zoned Heating and Cooling System
- Heating System Uses Natural Gas
- Programmable Thermostat
- Natural Gas Connected
- Gas Water Heater
- Water Purifier
- Water Softener is Owned
- High Speed Internet
- Multiple Phone Lines
- Phone Available
Listing and Financial Details
- Assessor Parcel Number 00-0020-5630
Community Details
Overview
- Association fees include com area taxes, ground maintenance, management fees, reserve/contingency fund, security
- Private Membership Available
- Other Membership Included
- Association Phone (435) 333-3702
- Visit Association Website
- Tuhaye Subdivision
Security
- Building Security System
Map
Home Values in the Area
Average Home Value in this Area
Property History
| Date | Event | Price | Change | Sq Ft Price |
|---|---|---|---|---|
| 03/28/2025 03/28/25 | Sold | -- | -- | -- |
| 02/19/2025 02/19/25 | Pending | -- | -- | -- |
| 02/10/2025 02/10/25 | Price Changed | $8,649,000 | -2.8% | $1,322 / Sq Ft |
| 10/17/2024 10/17/24 | Price Changed | $8,900,000 | -4.8% | $1,361 / Sq Ft |
| 09/03/2024 09/03/24 | For Sale | $9,350,000 | +1285.2% | $1,430 / Sq Ft |
| 10/02/2020 10/02/20 | Sold | -- | -- | -- |
| 09/15/2020 09/15/20 | Pending | -- | -- | -- |
| 07/30/2019 07/30/19 | For Sale | $675,000 | -- | -- |
Tax History
| Year | Tax Paid | Tax Assessment Tax Assessment Total Assessment is a certain percentage of the fair market value that is determined by local assessors to be the total taxable value of land and additions on the property. | Land | Improvement |
|---|---|---|---|---|
| 2024 | $62,563 | $7,376,850 | $1,610,000 | $5,766,850 |
| 2023 | $37,780 | $4,374,195 | $690,000 | $3,684,195 |
| 2022 | $11,410 | $1,223,934 | $430,500 | $793,434 |
| 2021 | $3,575 | $305,500 | $305,500 | $0 |
| 2020 | $3,686 | $305,500 | $305,500 | $0 |
| 2019 | $3,437 | $305,500 | $0 | $0 |
| 2018 | $3,437 | $305,500 | $0 | $0 |
| 2017 | $3,432 | $305,500 | $0 | $0 |
| 2016 | $3,501 | $305,500 | $0 | $0 |
| 2015 | $3,297 | $305,500 | $305,500 | $0 |
| 2014 | $3,657 | $305,500 | $305,500 | $0 |
Mortgage History
| Date | Status | Loan Amount | Loan Type |
|---|---|---|---|
| Previous Owner | $350,000 | Unknown |
Deed History
| Date | Type | Sale Price | Title Company |
|---|---|---|---|
| Warranty Deed | -- | Metro Title | |
| Special Warranty Deed | -- | None Available | |
| Quit Claim Deed | -- | Coalition Title Agency Inc | |
| Trustee Deed | $350,000 | None Available | |
| Special Warranty Deed | -- | Coalition Title Agency Inc | |
| Special Warranty Deed | -- | Coalition Title Agency Inc |
Similar Homes in Kamas, UT
Source: Park City Board of REALTORS®
MLS Number: 12403656
APN: 00-0020-5630
- 2179 E Adventure Way
- 9570 N Midnight Ct
- 2107 E Dancing Sun Dr
- 2107 E Dancing Sun Dr Unit DS-76
- 2155 E Adventure Way
- 2155 E Adventure Way Unit 120
- 2079 E Paddleboard Way
- 2058 E Adventure Ct
- 9801 N Uinta Dr
- 9197 N Sagebrush Ct
- 9197 N Sagebrush Ct Unit 29
- 9972 N Painted Bluff Place
- 10086 N Painted Bluff Place
- 10086 N Painted Bluff Place Unit PB21
- 1761 E Reservoir View Dr
- 9406 N Uinta Dr
- 9322 N Sleeping Rock Cir
- 9901 N Uinta Dr
- 9563 N Lone Peak Ln
- 2171 E Indi Loop Unit 24
