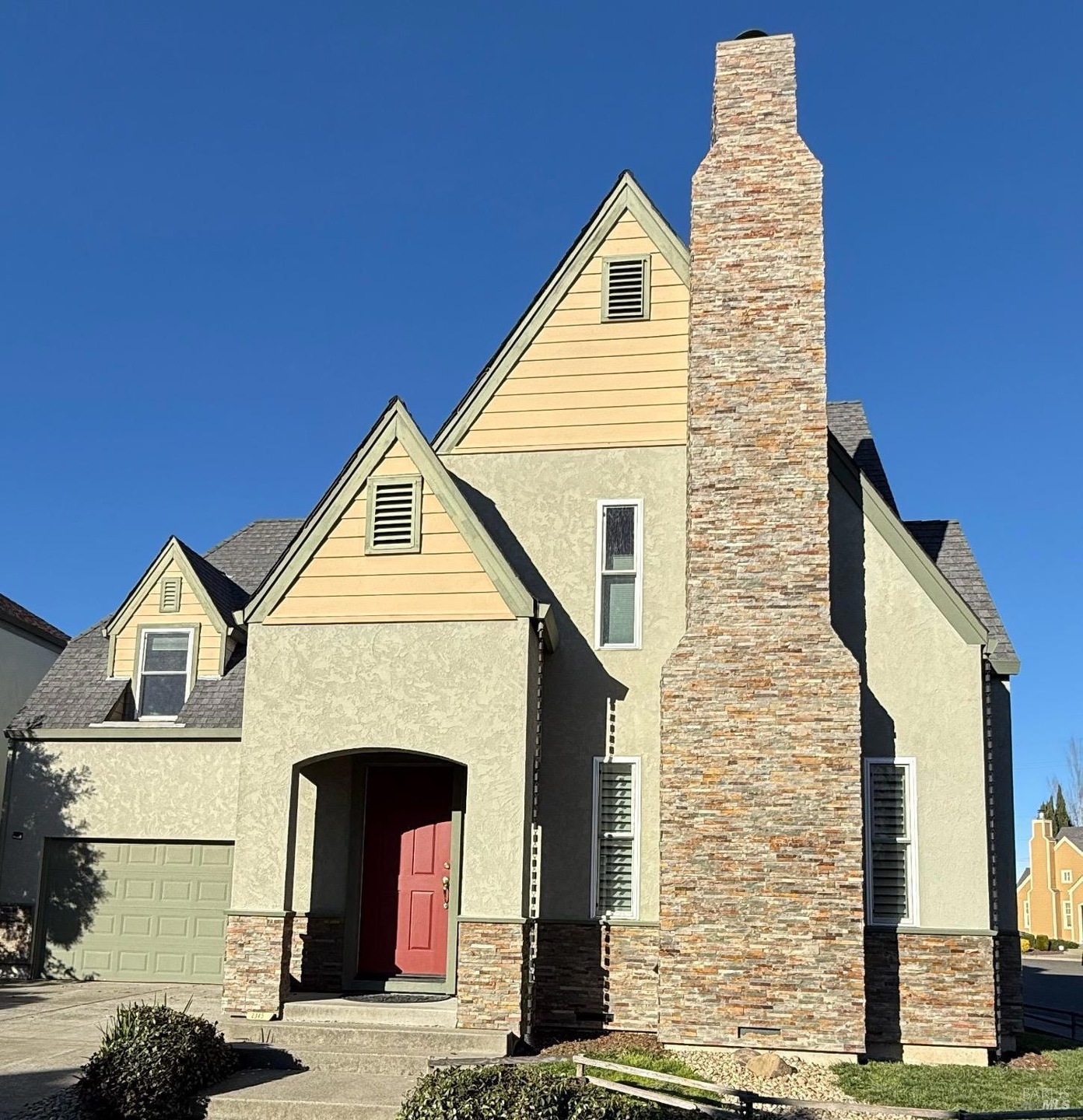
2345 Mikayla Dr Santa Rosa, CA 95403
Northwest Santa Rosa NeighborhoodHighlights
- Covered patio or porch
- 2 Car Attached Garage
- Low Maintenance Yard
- Walk-In Pantry
- Bathtub with Shower
- Bathroom on Main Level
About This Home
As of February 2025Step into this enchanting 3 bedroom, 2.5 bath home that has architectural charm with modern updates. With its steeply pitched rooflines, stone-accented chimney, and stucco exterior, this home exudes a classic, storybook-like appeal that's sure to capture your heart. Inside, the charm continues with a bright and open layout featuring brand-new luxury vinyl plank (LVP) flooring downstairs and cozy new carpet up the stairs. The freshly painted interior enhances the home's inviting atmosphere, while updated mirrors and light fixtures bring a contemporary touch to its classic design.The thoughtfully designed floor plan includes an open living area, with added cabinets in the kitchen and a cozy dining space that leads to the backyard. The expanded covered patio is ideal for relaxing or hosting guests, while the low-maintenance design and turf yard is perfect for easy outdoor living. The neighborhood is perfect for walking or riding bikes or enjoy the nearby park and school. The close access to Hwy 101 makes for an easy commute. Don't miss this opportunity to own a beautiful, move-in-ready home in a fantastic location. Schedule your showing today and see the storybook charm for yourself!
Co-Listed By
Faith Adams
Century 21 Epic License #02234049
Home Details
Home Type
- Single Family
Est. Annual Taxes
- $3,169
Year Built
- Built in 1995
Lot Details
- 2,856 Sq Ft Lot
- Landscaped
- Low Maintenance Yard
Parking
- 2 Car Attached Garage
- Front Facing Garage
- Garage Door Opener
Home Design
- Composition Roof
- Wood Siding
- Stucco
- Stone
Interior Spaces
- 1,200 Sq Ft Home
- 2-Story Property
- Ceiling Fan
- Living Room with Fireplace
Kitchen
- Walk-In Pantry
- Free-Standing Gas Range
Flooring
- Carpet
- Vinyl
Bedrooms and Bathrooms
- 3 Bedrooms
- Bathroom on Main Level
- Bathtub with Shower
Laundry
- Laundry on upper level
- Laundry in Garage
- Dryer
- Washer
Home Security
- Carbon Monoxide Detectors
- Fire and Smoke Detector
Outdoor Features
- Covered patio or porch
Utilities
- Central Heating
- 220 Volts
Listing and Financial Details
- Assessor Parcel Number 034-640-046-000
Map
Home Values in the Area
Average Home Value in this Area
Property History
| Date | Event | Price | Change | Sq Ft Price |
|---|---|---|---|---|
| 02/18/2025 02/18/25 | Sold | $630,000 | +5.0% | $525 / Sq Ft |
| 01/16/2025 01/16/25 | For Sale | $600,000 | -- | $500 / Sq Ft |
Tax History
| Year | Tax Paid | Tax Assessment Tax Assessment Total Assessment is a certain percentage of the fair market value that is determined by local assessors to be the total taxable value of land and additions on the property. | Land | Improvement |
|---|---|---|---|---|
| 2023 | $3,169 | $274,705 | $107,423 | $167,282 |
| 2022 | $2,968 | $269,319 | $105,317 | $164,002 |
| 2021 | $3,106 | $264,039 | $103,252 | $160,787 |
| 2020 | $3,040 | $261,333 | $102,194 | $159,139 |
| 2019 | $3,010 | $256,210 | $100,191 | $156,019 |
| 2018 | $2,976 | $251,187 | $98,227 | $152,960 |
| 2017 | $2,890 | $246,262 | $96,301 | $149,961 |
| 2016 | $2,855 | $241,434 | $94,413 | $147,021 |
| 2015 | $2,753 | $237,808 | $92,995 | $144,813 |
| 2014 | $2,651 | $233,151 | $91,174 | $141,977 |
Mortgage History
| Date | Status | Loan Amount | Loan Type |
|---|---|---|---|
| Open | $593,202 | FHA | |
| Previous Owner | $0 | New Conventional | |
| Previous Owner | $415,500 | New Conventional | |
| Previous Owner | $416,157 | FHA | |
| Previous Owner | $45,000 | Credit Line Revolving | |
| Previous Owner | $301,220 | New Conventional | |
| Previous Owner | $182,981 | New Conventional | |
| Previous Owner | $175,000 | Credit Line Revolving | |
| Previous Owner | $148,200 | Credit Line Revolving | |
| Previous Owner | $60,000 | Credit Line Revolving | |
| Previous Owner | $218,300 | Unknown | |
| Previous Owner | $218,000 | Unknown | |
| Previous Owner | $35,000 | Stand Alone Second | |
| Previous Owner | $171,626 | FHA | |
| Previous Owner | $110,500 | No Value Available |
Deed History
| Date | Type | Sale Price | Title Company |
|---|---|---|---|
| Grant Deed | $630,000 | Fidelity National Title Compan | |
| Deed | -- | None Listed On Document | |
| Deed | -- | None Listed On Document | |
| Grant Deed | $179,000 | First American Title | |
| Partnership Grant Deed | $163,000 | North American Title Co |
Similar Homes in Santa Rosa, CA
Source: Bay Area Real Estate Information Services (BAREIS)
MLS Number: 325002364
APN: 034-640-046
- 1748 Randon Way
- 2340 Brompton Ave
- 2318 Francisco Ave
- 2300 Claiborne Cir
- 2289 Claiborne Cir
- 1777 Elwin Ln
- 2028 Autumn Walk Dr
- 1659 Kerry Ln
- 1655 Kerry Ln
- 1841 Vermillion Way
- 2269 Versaro Dr
- 3829 Elwin Ln
- 1647 Kerry Ln
- 2113 Dennis Ln
- 2263 San Miguel Ave
- 2242 Versaro Dr
- 2236 Versaro Dr
- 2263 Orleans St
- 2039 Dennis Ln
- 2305 San Miguel Ave
