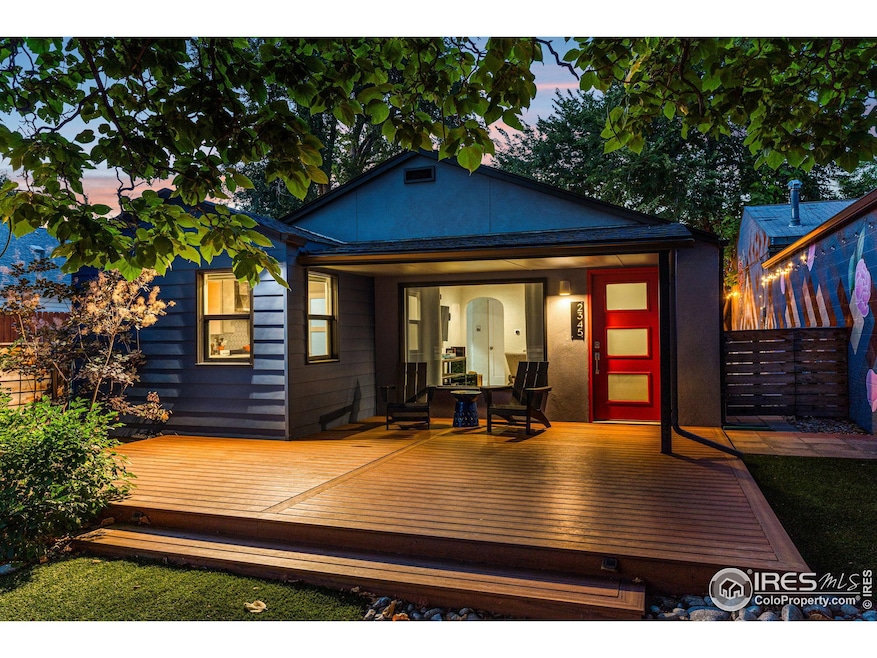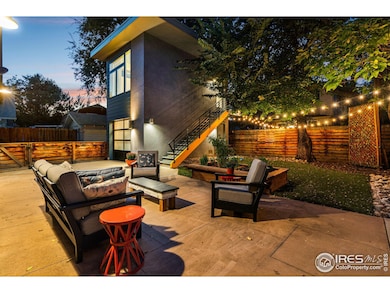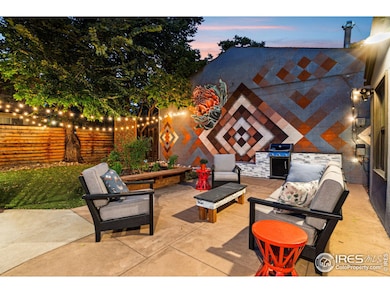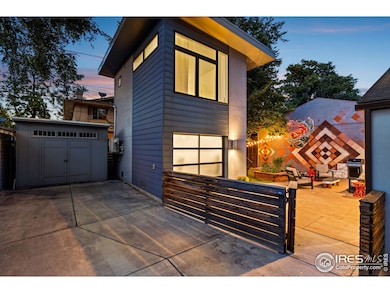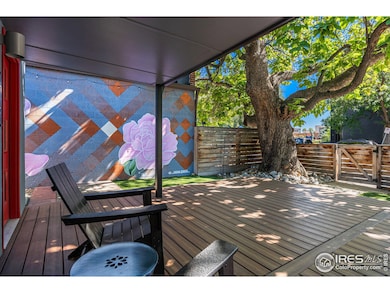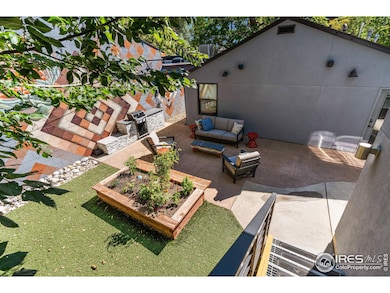
2345 South St Boulder, CO 80302
Whittier NeighborhoodHighlights
- Parking available for a boat
- Carriage House
- Wooded Lot
- Whittier Elementary School Rated A-
- Deck
- 2-minute walk to Canyon Park
About This Home
As of March 2025Discover the quintessential Boulder lifestyle with this charming bungalow that offers turn-key living in the heart of Boulder. Nestled on a peaceful street yet just steps from the city's vibrant pulse (walk to Dairy Center for BIFF and Sundance Film events!), you'll enjoy easy access to iconic spots like Pearl Street Boulder Creek Path, Goose Creek Path, the Dairy Arts Center, Folsom Field, Trader Joe's, Sprouts, McGuckin's, and an array of other local shops and eateries.The property boasts a versatile heated and cooled detached garage, which was creatively used as a lounge area by the preious owners. Simply remove the fence for car access, with space for 3 additional vehicles in the driveway. Above the garage, a private studio with a bathroom offers possibilities to host guests, work from home, or multiple other uses. Do not miss the epic views from the studio! Every corner of the main home exudes thoughtful charm. The luxurious steam shower provides a spa-like retreat and both bedrooms have cedar closets. The front and back yards invite relaxation and lively gatherings. A stunning mural in the backyard adds an artistic flair, complementing the character of the neighboring Mr. Pool and art gallery. Towering in the front yard is a majestic Catalpa tree, recognized by the city for its nearly historic significance. Whether enjoying breathtaking views from the studio or exploring the neighborhood, this home invites you to fully embrace Boulder living. *House did NOT flood in historic 2013 flood.
Home Details
Home Type
- Single Family
Est. Annual Taxes
- $6,188
Year Built
- Built in 1950
Lot Details
- 4,403 Sq Ft Lot
- South Facing Home
- Southern Exposure
- Wood Fence
- Level Lot
- Wooded Lot
- Property is zoned XBO
Parking
- 1 Car Detached Garage
- Heated Garage
- Driveway Level
- Parking available for a boat
Home Design
- Carriage House
- Cottage
- Composition Roof
- Stucco
Interior Spaces
- 1,138 Sq Ft Home
- 1-Story Property
- Window Treatments
- Wood Flooring
Kitchen
- Eat-In Kitchen
- Gas Oven or Range
- Dishwasher
- Disposal
Bedrooms and Bathrooms
- 3 Bedrooms
- Walk-In Closet
- 2 Bathrooms
- Primary bathroom on main floor
- Steam Shower
- Walk-in Shower
Laundry
- Laundry on main level
- Dryer
- Washer
Outdoor Features
- Deck
- Patio
- Exterior Lighting
- Outdoor Storage
- Outdoor Gas Grill
Location
- Property is near a bus stop
Schools
- Whittier Elementary School
- Casey Middle School
- Boulder High School
Utilities
- Air Conditioning
- Forced Air Heating System
- Heat Pump System
- High Speed Internet
- Satellite Dish
- Cable TV Available
Community Details
- No Home Owners Association
- Boulder O T East & West & North Bo Subdivision
Listing and Financial Details
- Assessor Parcel Number R0003898
Map
Home Values in the Area
Average Home Value in this Area
Property History
| Date | Event | Price | Change | Sq Ft Price |
|---|---|---|---|---|
| 03/14/2025 03/14/25 | Sold | $950,000 | -11.6% | $835 / Sq Ft |
| 03/12/2025 03/12/25 | Pending | -- | -- | -- |
| 03/01/2025 03/01/25 | Price Changed | $1,075,000 | -4.4% | $945 / Sq Ft |
| 02/04/2025 02/04/25 | For Sale | $1,124,950 | -- | $989 / Sq Ft |
Tax History
| Year | Tax Paid | Tax Assessment Tax Assessment Total Assessment is a certain percentage of the fair market value that is determined by local assessors to be the total taxable value of land and additions on the property. | Land | Improvement |
|---|---|---|---|---|
| 2024 | $6,188 | $71,650 | $51,456 | $20,194 |
| 2023 | $6,188 | $71,650 | $55,141 | $20,194 |
| 2022 | $5,010 | $53,953 | $41,471 | $12,482 |
| 2021 | $4,778 | $55,505 | $42,664 | $12,841 |
| 2020 | $4,535 | $52,095 | $40,469 | $11,626 |
| 2019 | $4,465 | $52,095 | $40,469 | $11,626 |
| 2018 | $3,358 | $38,729 | $29,664 | $9,065 |
| 2017 | $3,253 | $42,817 | $32,795 | $10,022 |
| 2016 | $2,661 | $30,741 | $24,596 | $6,145 |
| 2015 | $2,520 | $28,235 | $14,408 | $13,827 |
| 2014 | $2,374 | $28,235 | $14,408 | $13,827 |
Mortgage History
| Date | Status | Loan Amount | Loan Type |
|---|---|---|---|
| Previous Owner | $2,672,377 | Construction | |
| Previous Owner | $280,000 | Credit Line Revolving | |
| Previous Owner | $180,200 | Credit Line Revolving | |
| Previous Owner | $446,000 | New Conventional | |
| Previous Owner | $90,000 | Credit Line Revolving | |
| Previous Owner | $474,950 | FHA | |
| Previous Owner | $34,000 | Credit Line Revolving | |
| Previous Owner | $335,000 | New Conventional | |
| Previous Owner | $338,930 | FHA | |
| Previous Owner | $333,922 | FHA |
Deed History
| Date | Type | Sale Price | Title Company |
|---|---|---|---|
| Special Warranty Deed | $950,000 | Land Title | |
| Personal Reps Deed | $340,000 | Landamerica | |
| Deed | $30,000 | -- |
Similar Homes in Boulder, CO
Source: IRES MLS
MLS Number: 1025740
APN: 1463304-33-006
- 1850 Folsom St Unit 5 Units
- 1850 Folsom St Unit 1012
- 1850 Folsom St Unit 611
- 1850 Folsom St Unit 204
- 1850 Folsom St Unit 402
- 2471 Walnut St
- 1916 23rd St
- 2247 Walnut St
- 2304 Pearl St Unit 2
- 2336 Spruce St Unit 5
- 2060 23rd St Unit 2
- 2227 Canyon Blvd Unit 162B
- 2227 Canyon Blvd Unit 306A
- 2227 Canyon Blvd Unit B-360
- 2227 Canyon Blvd Unit 312A
- 2227 Canyon Blvd Unit 253B
- 1831 22nd St Unit 2
- 2254 Spruce St Unit A
- 2315 Spruce St
- 2201 Pearl St Unit 321
