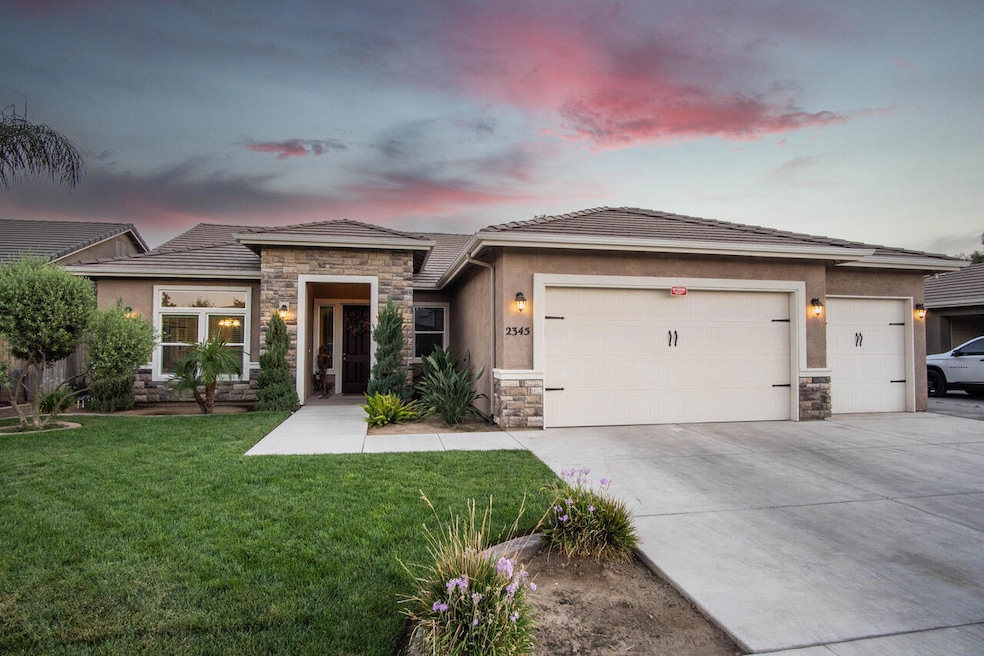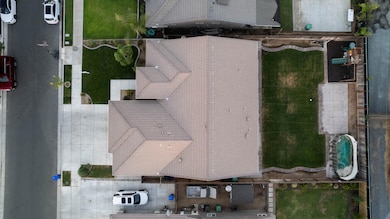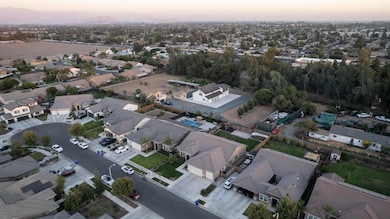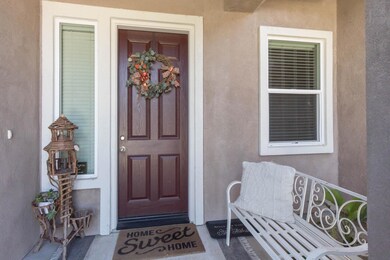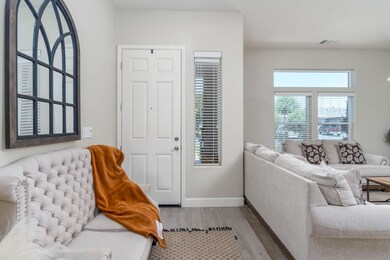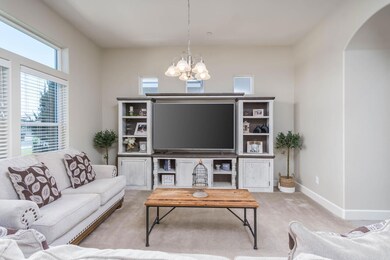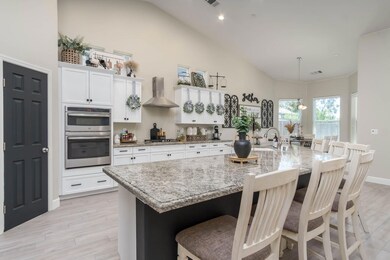
2345 W Bel Aire Ct Porterville, CA 93257
Porterville Northwest NeighborhoodHighlights
- High Ceiling
- Granite Countertops
- Family Room Off Kitchen
- Monache High School Rated A-
- No HOA
- 3 Car Attached Garage
About This Home
As of March 2025Nestled in a luxurious cul-de-sac, this property presents a living space tailored to meet the needs of modern families. This exquisite home is a 4-bedroom, 2-bath, with a bonus living room or formal dining room accommodating the needs of your family's lifestyle. The generously sized kitchen boasts a central island that invites family and guests to gather and is complemented by a convenient pantry that promises ample storage for all your culinary needs. You will find granite countertops throughout the home, farmhouse sink, endless cabinet storage space in the hall, tasteful tile throughout, carpet in bedrooms, and finishing touches you will love. Designed with socializing in mind, the formal living room and open floorplan, offers a sophisticated space for your celebrations or gatherings. The beautiful indoor laundry room adds a layer of practicality to daily living. Master bathroom is equipped with a soaking tub along with a walk-in closet. Step outside to discover the covered patio, stamped concrete that continues around the perimeter of the home, green grass, an inviting backdrop for entertaining and relaxation.
Home Details
Home Type
- Single Family
Est. Annual Taxes
- $4,472
Year Built
- Built in 2020
Lot Details
- 10,018 Sq Ft Lot
- Lot Dimensions are 142' x 70'
Parking
- 3 Car Attached Garage
- Front Facing Garage
- Garage Door Opener
Home Design
- Tile Roof
Interior Spaces
- 2,376 Sq Ft Home
- 1-Story Property
- High Ceiling
- Ceiling Fan
- Family Room Off Kitchen
- Storage
Kitchen
- Kitchen Island
- Granite Countertops
Bedrooms and Bathrooms
- 4 Bedrooms
- 2 Full Bathrooms
Home Security
- Carbon Monoxide Detectors
- Fire and Smoke Detector
Utilities
- Central Heating and Cooling System
Community Details
- No Home Owners Association
Listing and Financial Details
- Assessor Parcel Number 245030052000
Map
Home Values in the Area
Average Home Value in this Area
Property History
| Date | Event | Price | Change | Sq Ft Price |
|---|---|---|---|---|
| 03/24/2025 03/24/25 | Sold | $605,000 | -3.2% | $255 / Sq Ft |
| 01/28/2025 01/28/25 | Pending | -- | -- | -- |
| 01/21/2025 01/21/25 | For Sale | $625,000 | -- | $263 / Sq Ft |
Tax History
| Year | Tax Paid | Tax Assessment Tax Assessment Total Assessment is a certain percentage of the fair market value that is determined by local assessors to be the total taxable value of land and additions on the property. | Land | Improvement |
|---|---|---|---|---|
| 2024 | $4,472 | $409,043 | $85,775 | $323,268 |
| 2023 | $4,564 | $401,024 | $84,094 | $316,930 |
| 2022 | $4,395 | $393,162 | $82,446 | $310,716 |
| 2021 | $4,162 | $385,453 | $80,829 | $304,624 |
| 2020 | $940 | $71,830 | $71,830 | $0 |
| 2019 | $0 | $0 | $0 | $0 |
Mortgage History
| Date | Status | Loan Amount | Loan Type |
|---|---|---|---|
| Previous Owner | $484,000 | New Conventional | |
| Previous Owner | $343,625 | New Conventional |
Deed History
| Date | Type | Sale Price | Title Company |
|---|---|---|---|
| Grant Deed | $605,000 | Chicago Title | |
| Interfamily Deed Transfer | -- | First American Title Company | |
| Grant Deed | $382,000 | First American Title Company |
Similar Homes in Porterville, CA
Source: Tulare County MLS
MLS Number: 233108
APN: 245-030-052-000
- 665 Camelot Way
- 2164 W San Lucia Ct
- 849 N Elderwood St
- 851 N Creekview St
- 621 Chelsea Ln
- 2300 W Morton Ave Unit 2
- 2300 W Morton Ave Unit 3
- 2470 Kevin Ln
- 2181 W Belleview Ave
- 1010 N Verdugo Dr
- 2211 W Morton Ave
- 645 N Belmont St
- 1121 N Patsy Dr
- 1909 W School Ave
- 15449 Road 223
- 288 N Balmayne St
- 1690 Memory Ln
- 22284 Avenue 154
- 15409 Road 223
- 1832 Santa Maria Ave
