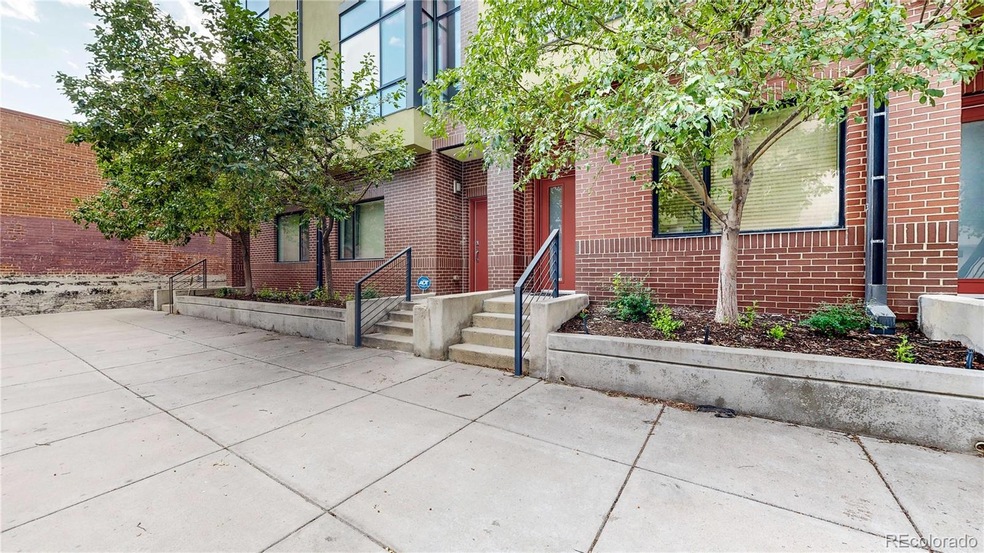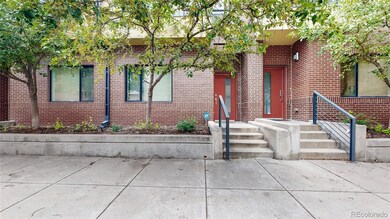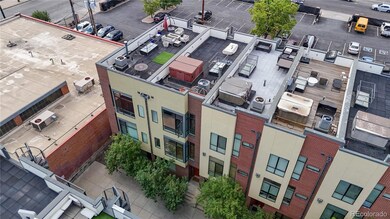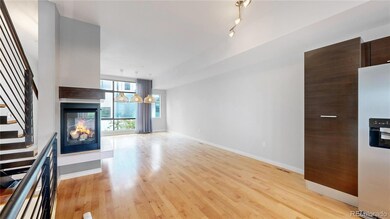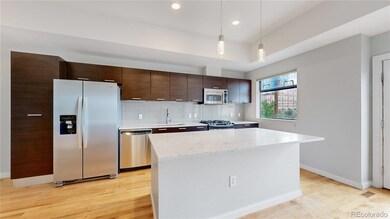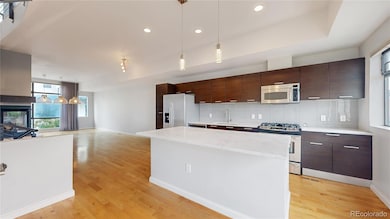
2345 Walnut St Unit 28 Denver, CO 80205
Lower Downtown NeighborhoodHighlights
- Rooftop Deck
- Primary Bedroom Suite
- Open Floorplan
- East High School Rated A
- City View
- 4-minute walk to Little Boxcar Dog Park
About This Home
As of February 2025Introducing an extraordinary urban oasis located in the heart of downtown Denver. With breathtaking 360-degree views of Coors Field and the iconic Denver skyline, this residence is perfectly positioned just a short stroll from the vibrant RiNo Art District and downtown Denver’s top-tier dining, shopping, and entertainment options.
As you step inside, you’ll be greeted by elegant walnut hardwood floors creating a welcoming ambiance throughout the open-concept living spaces. The gourmet kitchen is a chef’s dream, showcasing sleek granite countertops, high-end stainless steel appliances, and a spacious island, perfect for hosting gatherings. The adjoining living room boasts floor-to-ceiling windows, a cozy gas fireplace, and direct access to a private balcony, flooding the space with natural light.
The second floor is home to two spacious bedrooms one including a murphy bed optimizing space, each with its own ensuite bathroom, offering both privacy and style. Upstairs, the rooftop deck awaits you featuring a private rooftop deck with a hot tub and fire-pit providing an entertainer’s paradise with panoramic city and mountain views. The tandem two car garage features custom owners closets and custom storage racks built and situated for convenience, storage, and organization. The home has been repainted and professionally deep cleaned.
Last Agent to Sell the Property
PMG Realty Brokerage Email: dpomirchy@pmgdevelop.com,720-454-8027 License #100081295
Townhouse Details
Home Type
- Townhome
Est. Annual Taxes
- $3,852
Year Built
- Built in 2006
Lot Details
- 1,208 Sq Ft Lot
- Two or More Common Walls
HOA Fees
- $280 Monthly HOA Fees
Parking
- 2 Car Attached Garage
- Insulated Garage
- Lighted Parking
- Dry Walled Garage
- Tandem Parking
- Epoxy
- Secured Garage or Parking
Property Views
- City
- Mountain
Home Design
- Contemporary Architecture
- Brick Exterior Construction
- Frame Construction
- Membrane Roofing
- Stucco
Interior Spaces
- 1,577 Sq Ft Home
- 3-Story Property
- Open Floorplan
- Built-In Features
- High Ceiling
- Ceiling Fan
- Double Pane Windows
- Living Room
- Dining Room with Fireplace
- Smart Thermostat
- Dryer
Kitchen
- Eat-In Kitchen
- Self-Cleaning Oven
- Range
- Microwave
- Dishwasher
- Kitchen Island
- Quartz Countertops
- Disposal
Flooring
- Wood
- Carpet
- Tile
Bedrooms and Bathrooms
- 2 Bedrooms
- Primary Bedroom Suite
- Walk-In Closet
Eco-Friendly Details
- Smoke Free Home
Outdoor Features
- Balcony
- Rooftop Deck
Location
- Ground Level
- Property is near public transit
Schools
- University Preparatory Elementary School
- Mcauliffe Manual Middle School
- East High School
Utilities
- Forced Air Heating and Cooling System
- 220 Volts
- Natural Gas Connected
- Gas Water Heater
- High Speed Internet
- Phone Available
- Cable TV Available
Listing and Financial Details
- Assessor Parcel Number 02277-12-046-046
Community Details
Overview
- Association fees include exterior maintenance w/out roof, ground maintenance, maintenance structure, sewer, snow removal, water
- Dynamic Property Management Association, Phone Number (720) 464-4212
- Lodo Subdivision
Security
- Carbon Monoxide Detectors
- Fire and Smoke Detector
Map
Home Values in the Area
Average Home Value in this Area
Property History
| Date | Event | Price | Change | Sq Ft Price |
|---|---|---|---|---|
| 02/07/2025 02/07/25 | Sold | $710,000 | -0.7% | $450 / Sq Ft |
| 01/14/2025 01/14/25 | Price Changed | $715,000 | -2.1% | $453 / Sq Ft |
| 10/22/2024 10/22/24 | Price Changed | $730,000 | -2.0% | $463 / Sq Ft |
| 09/20/2024 09/20/24 | For Sale | $745,000 | -- | $472 / Sq Ft |
Tax History
| Year | Tax Paid | Tax Assessment Tax Assessment Total Assessment is a certain percentage of the fair market value that is determined by local assessors to be the total taxable value of land and additions on the property. | Land | Improvement |
|---|---|---|---|---|
| 2024 | $3,937 | $49,710 | $8,440 | $41,270 |
| 2023 | $3,852 | $49,710 | $8,440 | $41,270 |
| 2022 | $3,531 | $44,400 | $12,580 | $31,820 |
| 2021 | $3,408 | $45,670 | $12,940 | $32,730 |
| 2020 | $3,247 | $43,760 | $12,940 | $30,820 |
| 2019 | $3,156 | $43,760 | $12,940 | $30,820 |
| 2018 | $3,190 | $41,230 | $8,250 | $32,980 |
| 2017 | $3,180 | $41,230 | $8,250 | $32,980 |
| 2016 | $3,378 | $41,420 | $8,645 | $32,775 |
| 2015 | $3,236 | $41,420 | $8,645 | $32,775 |
| 2014 | $2,987 | $35,960 | $3,359 | $32,601 |
Mortgage History
| Date | Status | Loan Amount | Loan Type |
|---|---|---|---|
| Open | $510,000 | New Conventional | |
| Previous Owner | $407,500 | New Conventional | |
| Previous Owner | $418,500 | New Conventional | |
| Previous Owner | $372,000 | New Conventional | |
| Previous Owner | $411,500 | Unknown | |
| Previous Owner | $399,200 | Purchase Money Mortgage | |
| Previous Owner | $74,850 | Unknown |
Deed History
| Date | Type | Sale Price | Title Company |
|---|---|---|---|
| Warranty Deed | $710,000 | Land Title | |
| Interfamily Deed Transfer | -- | None Available | |
| Warranty Deed | $558,000 | Stewart Title | |
| Special Warranty Deed | $499,000 | Land Title Guarantee Company |
Similar Homes in Denver, CO
Source: REcolorado®
MLS Number: 5374031
APN: 2277-12-046
- 2345 Walnut St Unit 24
- 2441 N Broadway Unit 113
- 2261 Blake St Unit 1H
- 2261 Blake St
- 2245 Blake St Unit E
- 2245 Blake St Unit L, M, N
- 2400 N Broadway Unit 5
- 2500 Walnut St Unit 201
- 2500 Walnut St Unit 106
- 2451 Lawrence St Unit 2
- 2560 Blake St Unit 101
- 2539 Lawrence St
- 2530 Lawrence St Unit RA101
- 2322 Arapahoe St
- 2550 Lawrence St Unit A106
- 2550 Lawrence St Unit RB308
- 2318 Arapahoe St
- 2530 Arapahoe St
- 2589 Arapahoe St
- 2680 Blake St Unit 12
