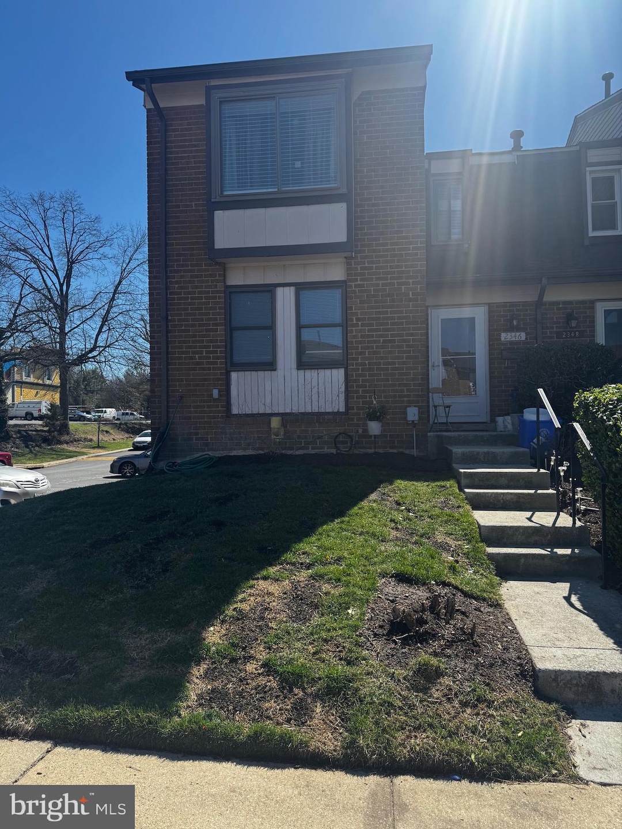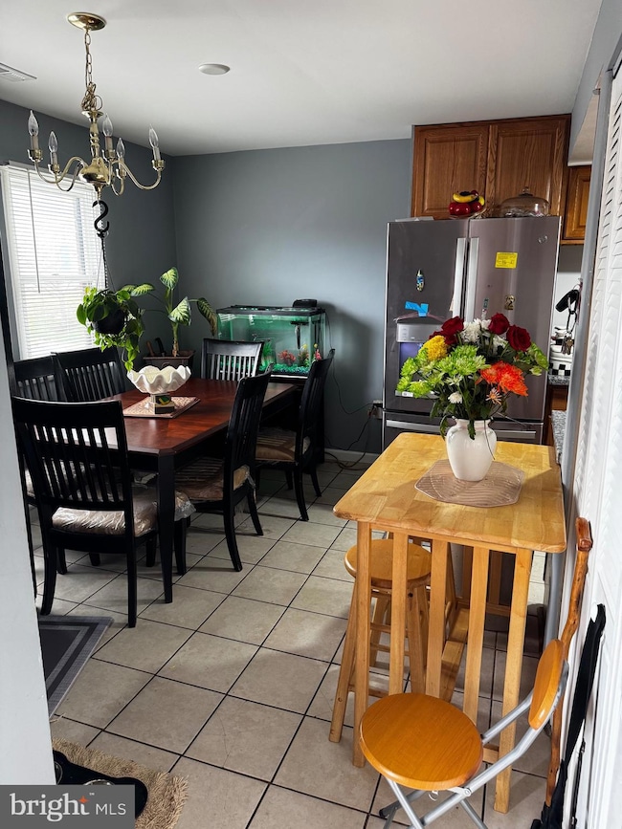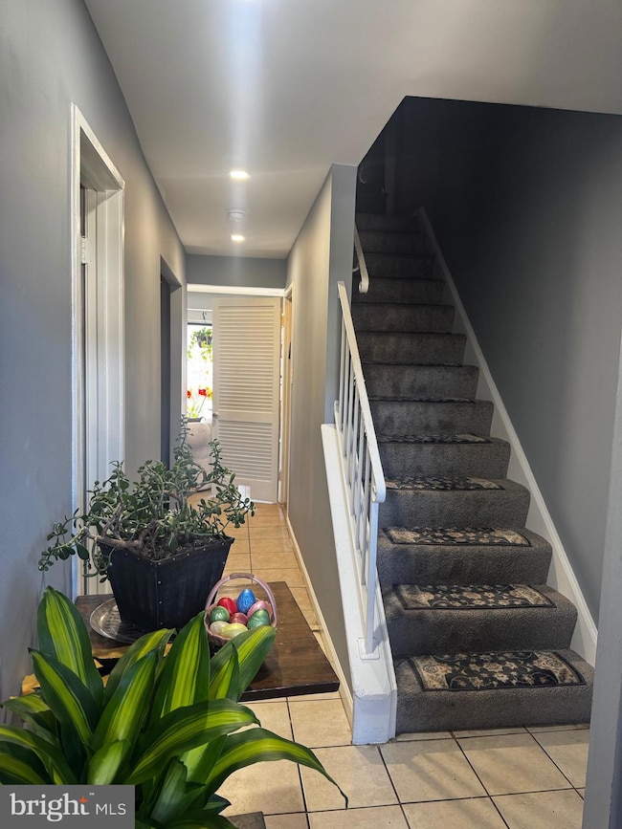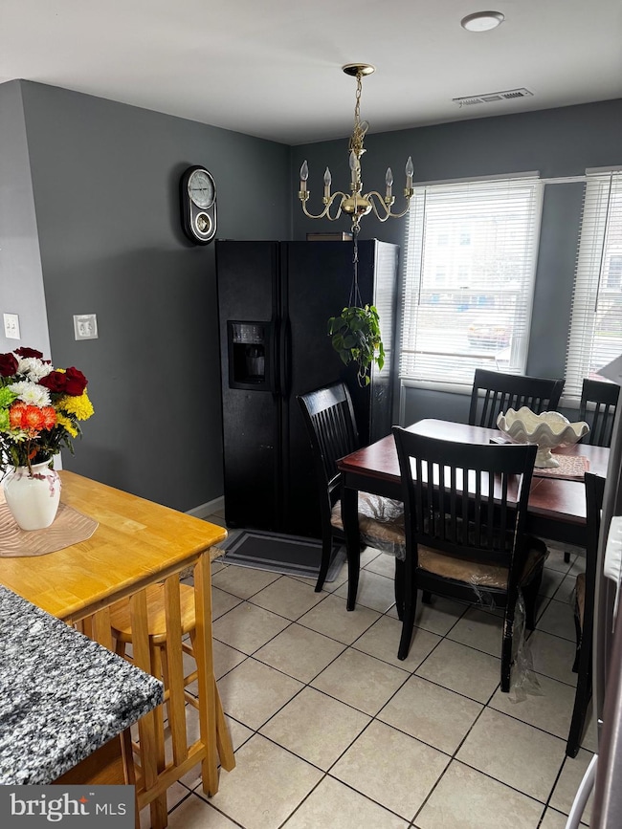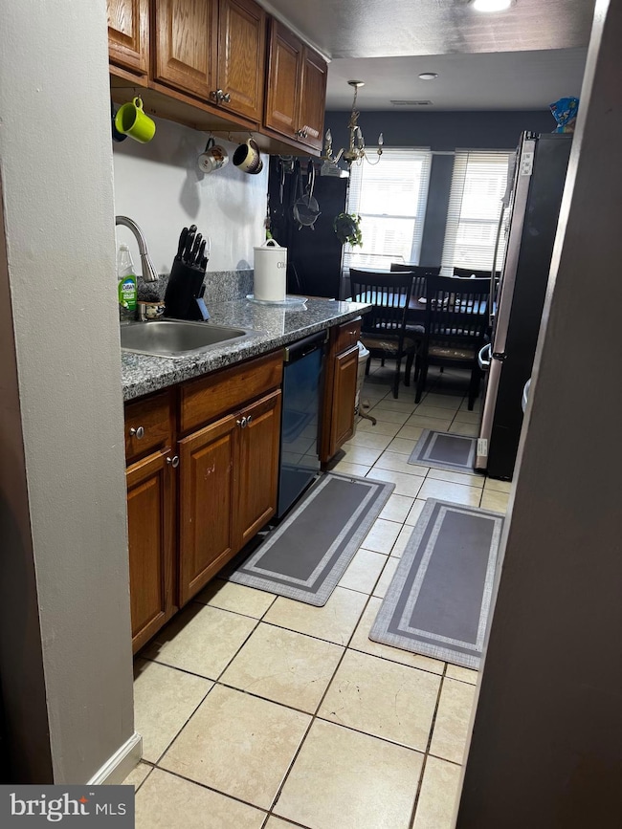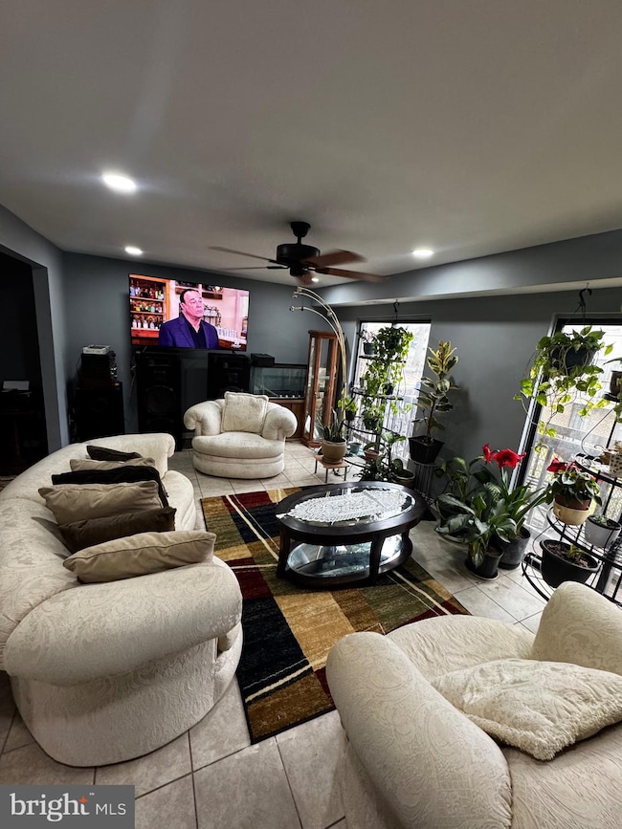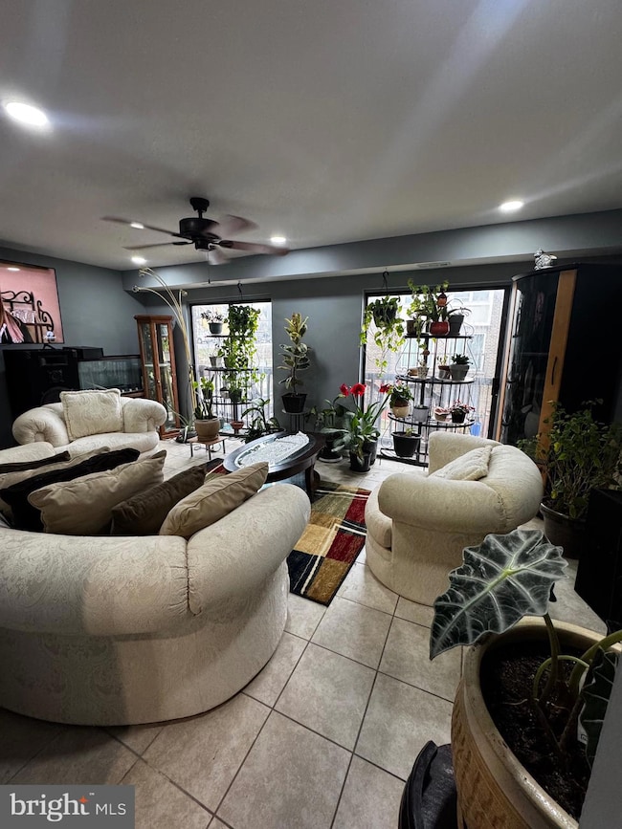
2346 Sun Valley Cir Unit 2-A Aspen Hill, MD 20906
Layhill NeighborhoodEstimated payment $2,691/month
Highlights
- Traditional Architecture
- Community Pool
- Brick Front
- Bel Pre Elementary School Rated A-
- Community Playground
- 90% Forced Air Heating and Cooling System
About This Home
Welcome to 2346 Sun Valley Cir #2-A, a sun-drenched townhouse-style condo near Glenmont Metro offering modern comfort and unparalleled convenience in Silver Spring! This inviting home features a desirable layout with wood floors on the main level, encompassing a comfortable living area, a dedicated dining room, and a convenient powder room. On the second level, you'll find three generous sized bedrooms and two full bathrooms. The primary bedroom is a true retreat, complete with an ensuite bathroom for added privacy and comfort. Enjoy the convenience of an in-unit washer and dryer located in the basement. This unit includes one assigned parking space, with the added benefit of up to three permitted parking spaces for guests or multiple vehicles. Embrace the community lifestyle with access to a refreshing community pool and playgrounds, perfect for relaxation and recreation. The short distance to the Glenmont Red Line Metro. Easy access to MD 200 and 495. Nearby shopping, including CVS, Aldi, Starbucks, and LA Fitness, as well as a diverse selection of restaurants. Don't miss this opportunity to own a prime Silver Spring location!
Townhouse Details
Home Type
- Townhome
Est. Annual Taxes
- $3,148
Year Built
- Built in 1988
HOA Fees
- $503 Monthly HOA Fees
Home Design
- Traditional Architecture
- Slab Foundation
- Brick Front
Interior Spaces
- 1,538 Sq Ft Home
- Property has 2 Levels
- Unfinished Basement
- Interior Basement Entry
Bedrooms and Bathrooms
- 3 Main Level Bedrooms
Parking
- 1 Open Parking Space
- 1 Parking Space
- Parking Lot
- Off-Street Parking
Utilities
- 90% Forced Air Heating and Cooling System
- Natural Gas Water Heater
Listing and Financial Details
- Assessor Parcel Number 161301530193
Community Details
Overview
- Association fees include common area maintenance, management
- Kimberly Place Subdivision
Amenities
- Common Area
Recreation
- Community Playground
- Community Pool
Pet Policy
- Pets allowed on a case-by-case basis
Map
Home Values in the Area
Average Home Value in this Area
Tax History
| Year | Tax Paid | Tax Assessment Tax Assessment Total Assessment is a certain percentage of the fair market value that is determined by local assessors to be the total taxable value of land and additions on the property. | Land | Improvement |
|---|---|---|---|---|
| 2024 | $3,148 | $240,000 | $72,000 | $168,000 |
| 2023 | $3,127 | $240,000 | $72,000 | $168,000 |
| 2022 | $3,002 | $240,000 | $72,000 | $168,000 |
| 2021 | $2,953 | $240,000 | $72,000 | $168,000 |
| 2020 | $2,764 | $225,000 | $0 | $0 |
| 2019 | $2,586 | $210,000 | $0 | $0 |
| 2018 | $2,415 | $195,000 | $58,500 | $136,500 |
| 2017 | $2,192 | $181,667 | $0 | $0 |
| 2016 | $1,940 | $168,333 | $0 | $0 |
| 2015 | $1,940 | $155,000 | $0 | $0 |
| 2014 | $1,940 | $155,000 | $0 | $0 |
Property History
| Date | Event | Price | Change | Sq Ft Price |
|---|---|---|---|---|
| 04/15/2025 04/15/25 | Price Changed | $345,000 | -1.4% | $224 / Sq Ft |
| 03/30/2025 03/30/25 | For Sale | $350,000 | +118.8% | $228 / Sq Ft |
| 05/18/2021 05/18/21 | Sold | $160,000 | 0.0% | $104 / Sq Ft |
| 04/28/2021 04/28/21 | Pending | -- | -- | -- |
| 04/28/2021 04/28/21 | For Sale | $160,000 | -- | $104 / Sq Ft |
Deed History
| Date | Type | Sale Price | Title Company |
|---|---|---|---|
| Deed | $160,000 | Fee Simple T&E Llc | |
| Deed | $91,200 | -- |
Mortgage History
| Date | Status | Loan Amount | Loan Type |
|---|---|---|---|
| Previous Owner | $50,000 | New Conventional |
Similar Homes in the area
Source: Bright MLS
MLS Number: MDMC2172460
APN: 13-01530193
- 2405 Sun Valley Cir
- 14301 Astrodome Dr
- 14333 Bel Pre Dr
- 14434 Bel Pre Dr
- 2109 Wagon Trail Place
- 2727 Bel Pre Rd
- 2219 Cherry Leaf Ln
- 7 Catoctin Ct
- 2503 N Gate Terrace
- 14854 Hammersmith Cir
- 2801 Blazer Ct
- 4 Habersham Ct
- 14915 Ladymeade Cir
- 2921 Beaverwood Ln
- 15039 Travert Way
- 16 Normandy Square Ct Unit 3
- 14911 Cleese Ct Unit 4BF
- 2503 Mcveary Ct
- 3121 Beaverwood Ln
- 14905 Mckisson Ct Unit 7AA
