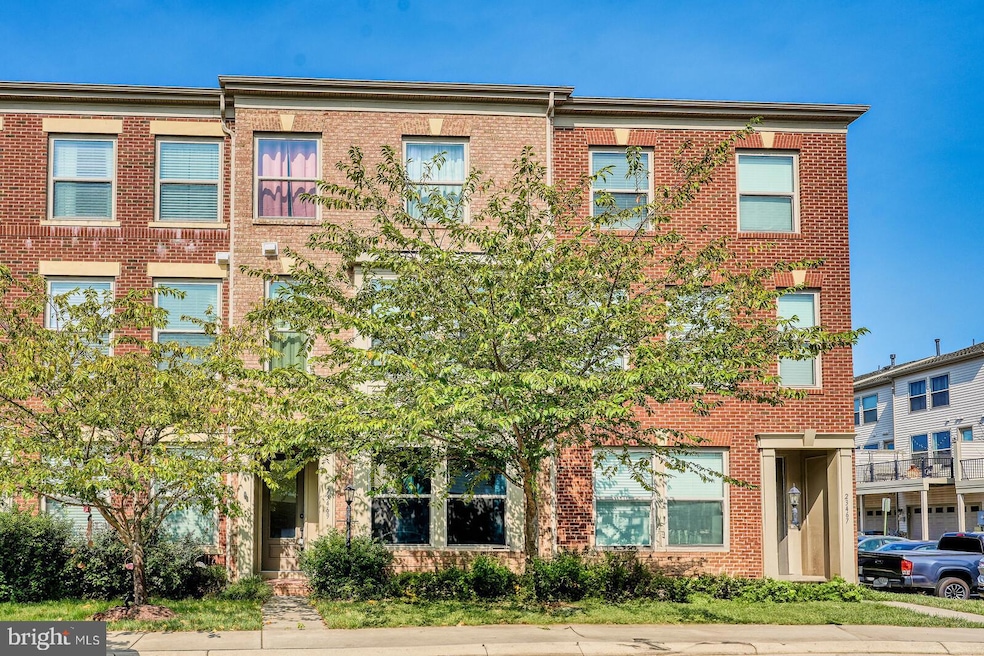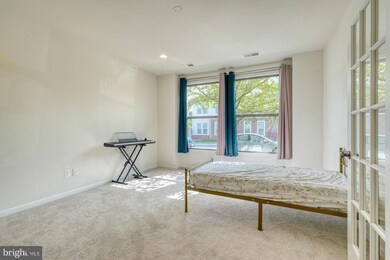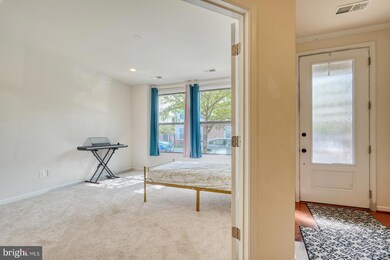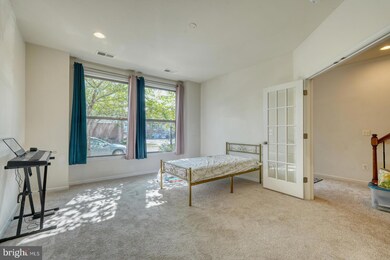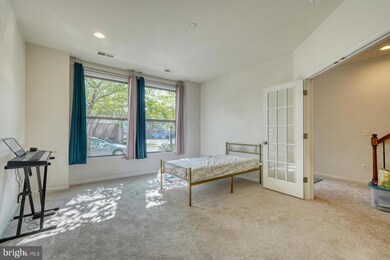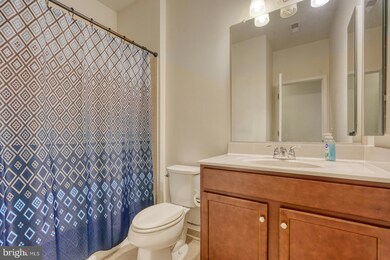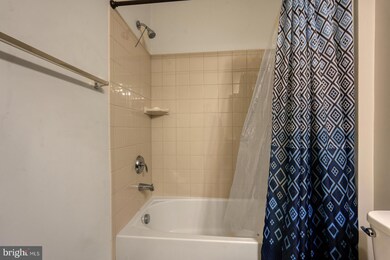
23469 Adagio Terrace Ashburn, VA 20148
Highlights
- Open Floorplan
- Traditional Architecture
- Built-In Double Oven
- Creighton's Corner Elementary School Rated A
- Wood Flooring
- 2 Car Attached Garage
About This Home
As of November 2024Step into this expansive 4 bedroom, 3.5 bath townhome located in the heart of Brambleton. As one of the largest models in the community, this home offers an open floor plan, perfect for modern living. The chef's kitchen boasts a large center island, stainless steel appliances including double ovens, a microwave, refrigerator, and a gas cooktop, making it a dream for culinary enthusiasts.
New carpeting has been installed throughout, and the main living areas feature beautiful hardwood flooring. The spacious great room and dining area are perfect for entertaining. Upstairs, the primary bedroom offers a luxurious ensuite bath and ample closet space, ensuring a private retreat.
The entry-level bedroom with a full bath is ideal for a guest suite or home office. Additional highlights include an attached 2-car garage and plenty of guest parking. Plus, a lovely park is just across the street, offering a peaceful view and outdoor space to enjoy.
This townhome is a must-see for anyone looking to move into Brambleton. With its spacious layout, modern features, and ideal location, this home checks all the boxes.
Townhouse Details
Home Type
- Townhome
Est. Annual Taxes
- $6,100
Year Built
- Built in 2016
Lot Details
- 1,742 Sq Ft Lot
- Property is in very good condition
HOA Fees
- $232 Monthly HOA Fees
Parking
- 2 Car Attached Garage
- Rear-Facing Garage
Home Design
- Traditional Architecture
- Brick Exterior Construction
- Composition Roof
- Concrete Perimeter Foundation
Interior Spaces
- 2,620 Sq Ft Home
- Property has 3 Levels
- Open Floorplan
- Ceiling Fan
- Fireplace With Glass Doors
- Gas Fireplace
- Living Room
- Dining Room
- Finished Basement
- Natural lighting in basement
Kitchen
- Built-In Double Oven
- Cooktop
- Built-In Microwave
- Dishwasher
- Kitchen Island
- Disposal
Flooring
- Wood
- Carpet
- Ceramic Tile
Bedrooms and Bathrooms
Laundry
- Laundry Room
- Dryer
- Washer
Schools
- Rock Ridge High School
Utilities
- Forced Air Heating and Cooling System
- Vented Exhaust Fan
- Natural Gas Water Heater
- Municipal Trash
Listing and Financial Details
- Tax Lot 4206
- Assessor Parcel Number 201295100000
Community Details
Overview
- Brambleton Landbay 3 Subdivision
Pet Policy
- Dogs and Cats Allowed
Map
Home Values in the Area
Average Home Value in this Area
Property History
| Date | Event | Price | Change | Sq Ft Price |
|---|---|---|---|---|
| 11/01/2024 11/01/24 | Sold | $710,000 | -1.4% | $271 / Sq Ft |
| 09/30/2024 09/30/24 | Pending | -- | -- | -- |
| 09/16/2024 09/16/24 | Price Changed | $720,000 | -0.7% | $275 / Sq Ft |
| 09/09/2024 09/09/24 | Price Changed | $725,000 | -0.7% | $277 / Sq Ft |
| 09/03/2024 09/03/24 | Price Changed | $730,000 | -0.7% | $279 / Sq Ft |
| 08/21/2024 08/21/24 | For Sale | $735,000 | 0.0% | $281 / Sq Ft |
| 04/01/2024 04/01/24 | Rented | $3,500 | 0.0% | -- |
| 03/18/2024 03/18/24 | Under Contract | -- | -- | -- |
| 03/05/2024 03/05/24 | Price Changed | $3,500 | -2.8% | $1 / Sq Ft |
| 01/27/2024 01/27/24 | For Rent | $3,600 | -- | -- |
Tax History
| Year | Tax Paid | Tax Assessment Tax Assessment Total Assessment is a certain percentage of the fair market value that is determined by local assessors to be the total taxable value of land and additions on the property. | Land | Improvement |
|---|---|---|---|---|
| 2024 | $6,100 | $705,210 | $240,000 | $465,210 |
| 2023 | $5,789 | $661,560 | $230,000 | $431,560 |
| 2022 | $5,504 | $618,410 | $200,000 | $418,410 |
| 2021 | $5,393 | $550,260 | $180,000 | $370,260 |
| 2020 | $5,303 | $512,340 | $170,000 | $342,340 |
| 2019 | $5,223 | $499,760 | $170,000 | $329,760 |
| 2018 | $5,353 | $493,370 | $150,000 | $343,370 |
| 2017 | $5,240 | $465,740 | $150,000 | $315,740 |
| 2016 | $1,603 | $140,000 | $0 | $0 |
| 2015 | $1,589 | $0 | $0 | $0 |
| 2014 | $1,011 | $0 | $0 | $0 |
Mortgage History
| Date | Status | Loan Amount | Loan Type |
|---|---|---|---|
| Closed | $12,500 | No Value Available | |
| Open | $639,000 | New Conventional | |
| Previous Owner | $417,000 | New Conventional |
Deed History
| Date | Type | Sale Price | Title Company |
|---|---|---|---|
| Deed | $710,000 | Apex Settlement | |
| Special Warranty Deed | $446,919 | Walker Title Llc |
Similar Homes in Ashburn, VA
Source: Bright MLS
MLS Number: VALO2078300
APN: 201-29-5100
- 42265 Hampton Woods Terrace
- 23486 Hillgate Terrace
- 23490 Hillgate Terrace
- 23325 April Mist Place
- 23436 Somerset Crossing Place
- 23290 Tradewind Dr
- 42241 Violet Mist Terrace
- 42449 Patrick Wayne Square
- 23210 Tradewind Dr
- 42467 Patrick Wayne Square
- 42482 Benfold Square
- 23191 Tradewind Dr
- 41954 Barnsdale View Ct
- 42556 Dreamweaver Dr
- 42248 Bunting Terrace
- 42578 Dreamweaver Dr
- 23112 Sullivans Cove Square
- 23079 Copper Tree Terrace
- 23062 Soaring Heights Terrace
- 23388 Minerva Dr
