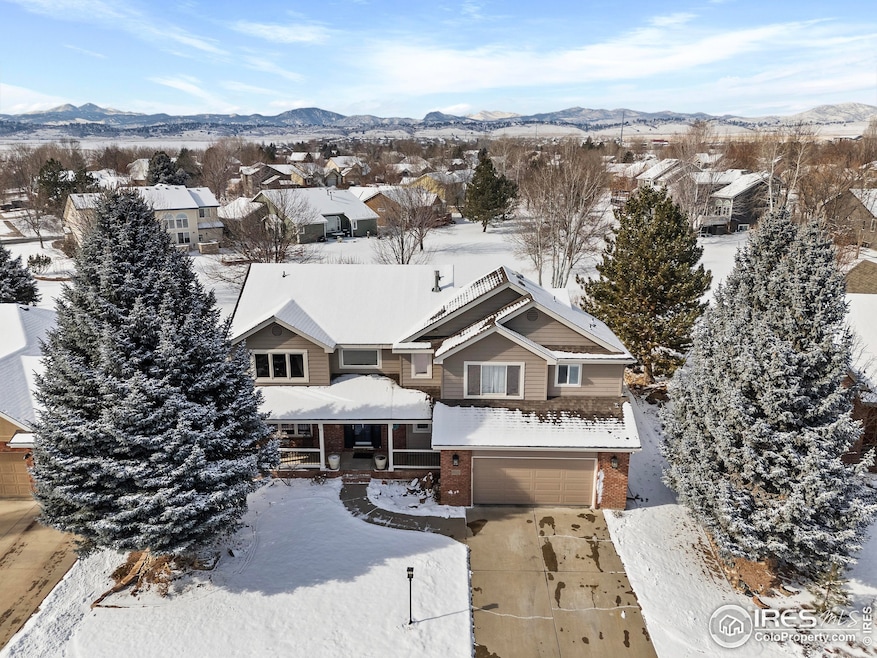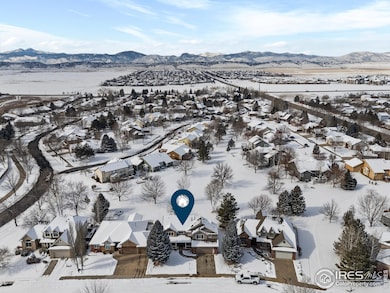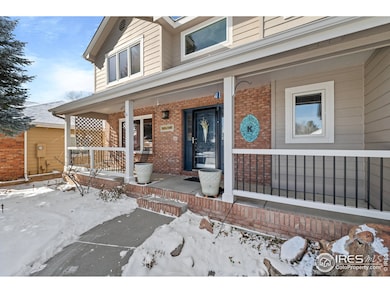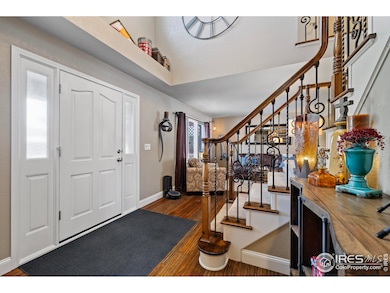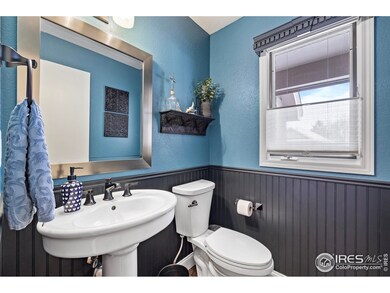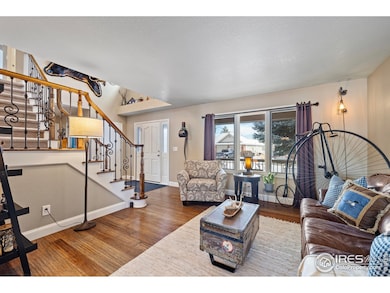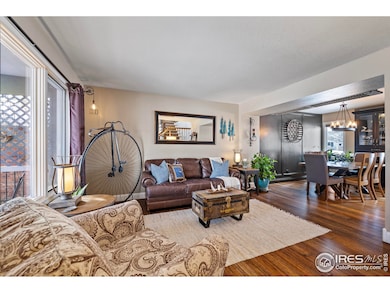
2347 Buckingham Cir Loveland, CO 80538
Highlights
- Contemporary Architecture
- Wood Flooring
- 2 Car Attached Garage
- Cathedral Ceiling
- Enclosed patio or porch
- Eat-In Kitchen
About This Home
As of April 2025Step into this inviting, well-maintained home and experience the perfect blend of warmth and comfort! This spacious 4-bedroom residence boasts a beautifully updated kitchen, seamlessly connecting to the dining and family rooms. The kitchen is a true highlight, featuring a striking combination of granite and leather granite countertops, a large center island, and modernized cabinetry, along with a wet bar-ideal for entertaining. Each bathroom has been thoughtfully renovated with stylish finishes. Outside, take full advantage of Colorado's stunning weather from the expansive front porch or the serene three season back porch, where you can unwind while overlooking the lush greenbelt. This home is truly move-in ready and offers a perfect balance of convenience and charm!
Home Details
Home Type
- Single Family
Est. Annual Taxes
- $2,736
Year Built
- Built in 1996
Lot Details
- 7,941 Sq Ft Lot
- Open Space
- East Facing Home
- Level Lot
- Sprinkler System
- Property is zoned P44
HOA Fees
Parking
- 2 Car Attached Garage
- Garage Door Opener
Home Design
- Contemporary Architecture
- Brick Veneer
- Wood Frame Construction
- Composition Roof
- Composition Shingle
Interior Spaces
- 2,372 Sq Ft Home
- 2-Story Property
- Cathedral Ceiling
- Gas Fireplace
- Window Treatments
- Family Room
- Dining Room
- Recreation Room with Fireplace
- Unfinished Basement
- Basement Fills Entire Space Under The House
- Radon Detector
- Laundry on upper level
Kitchen
- Eat-In Kitchen
- Gas Oven or Range
- Microwave
- Dishwasher
- Disposal
Flooring
- Wood
- Carpet
Bedrooms and Bathrooms
- 4 Bedrooms
- Walk-In Closet
- Primary Bathroom is a Full Bathroom
Eco-Friendly Details
- Energy-Efficient HVAC
Outdoor Features
- Enclosed patio or porch
- Exterior Lighting
Schools
- Centennial Elementary School
- Erwin Middle School
- Loveland High School
Utilities
- Forced Air Heating and Cooling System
- High Speed Internet
- Cable TV Available
Community Details
Overview
- Association fees include common amenities
- Built by Jensen Homes
- Emerald Glen Subdivision
Recreation
- Park
Map
Home Values in the Area
Average Home Value in this Area
Property History
| Date | Event | Price | Change | Sq Ft Price |
|---|---|---|---|---|
| 04/22/2025 04/22/25 | Sold | $715,000 | 0.0% | $301 / Sq Ft |
| 02/14/2025 02/14/25 | For Sale | $715,000 | -- | $301 / Sq Ft |
Similar Homes in the area
Source: IRES MLS
MLS Number: 1026459
APN: 95032-24-003
- 2240 Buckingham Cir
- 2250 W 44th St
- 2154 Campo Ct Unit 101
- 2554 W 44th St
- 2515 W 44th St
- 2622 W 45th St
- 1820 Georgetown Ct
- 4675 Dillon Ave
- 2390 Steamboat Springs St
- 4822 Snowmass Ave
- 1975 Mississippi St
- 4109 Georgetown Dr
- 2578 Silverton St
- 1674 Box Prairie Cir
- 3551 Gold Hill Dr
- 1578 Oak Creek Dr
- 2980 Kincaid Dr Unit 105
- 4712 Whistler Dr
- 2932 Donatello St
- 4724 Whistler Dr
