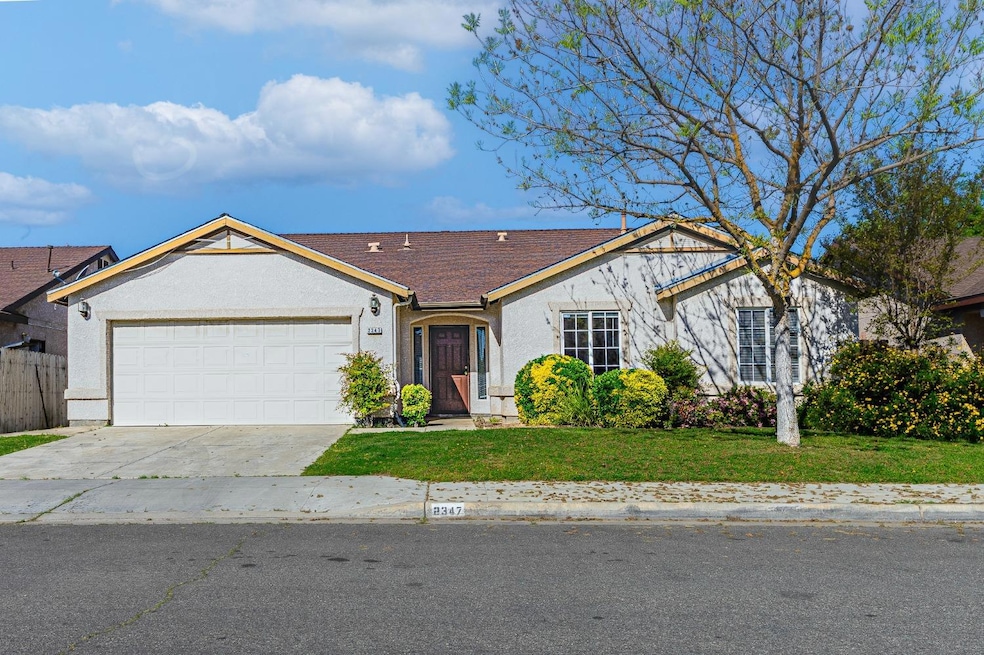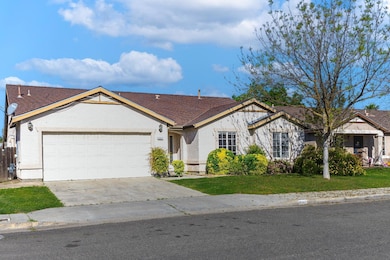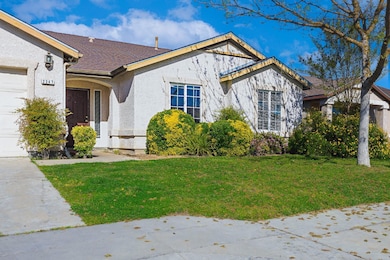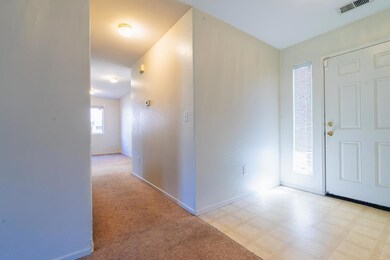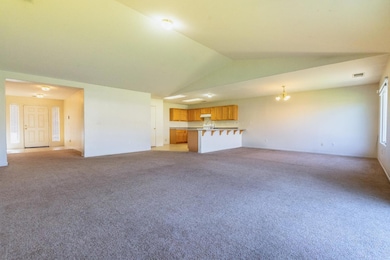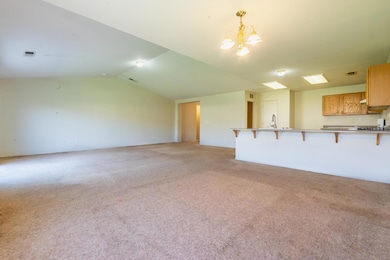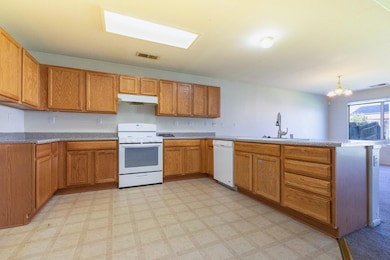
$355,000
- 3 Beds
- 2 Baths
- 1,479 Sq Ft
- 4315 W Michigan Ave
- Fresno, CA
Welcome to 4315 West Michigan Avenue; This charming home in West Fresno offers 3 bedrooms and 2 bathrooms, perfect for comfortable living. The formal entry leads to a spacious front living room, creating a welcoming first impression. The kitchen is updated with modern countertops, appliances, and a cozy eating area. The living room features an electric fireplace with an accent wall and a
Alex Salazar RE/MAX Gold
