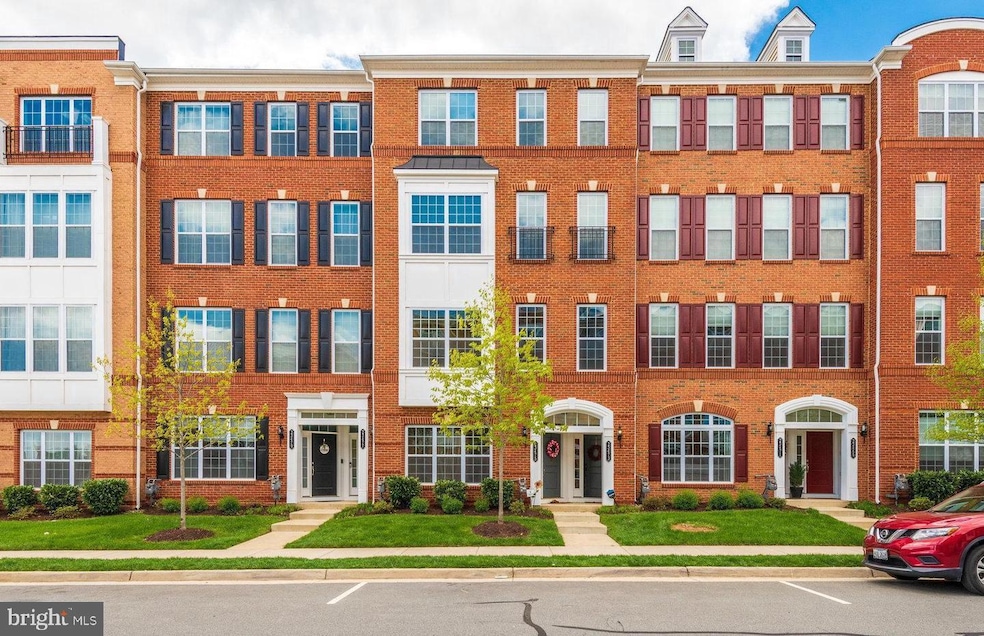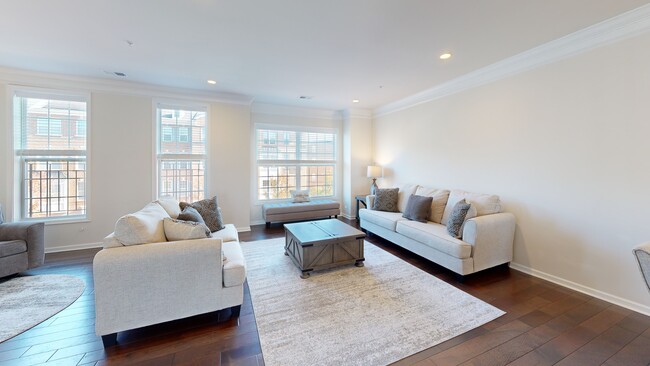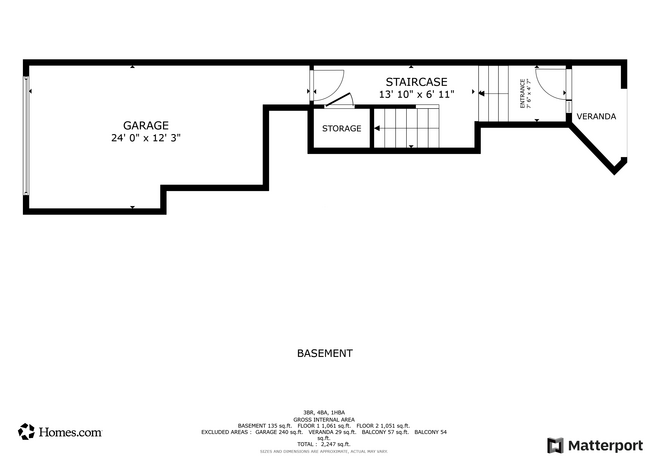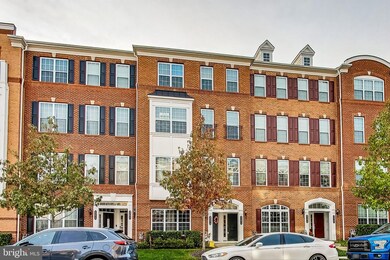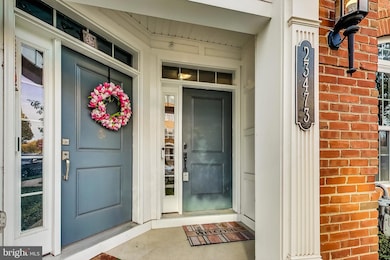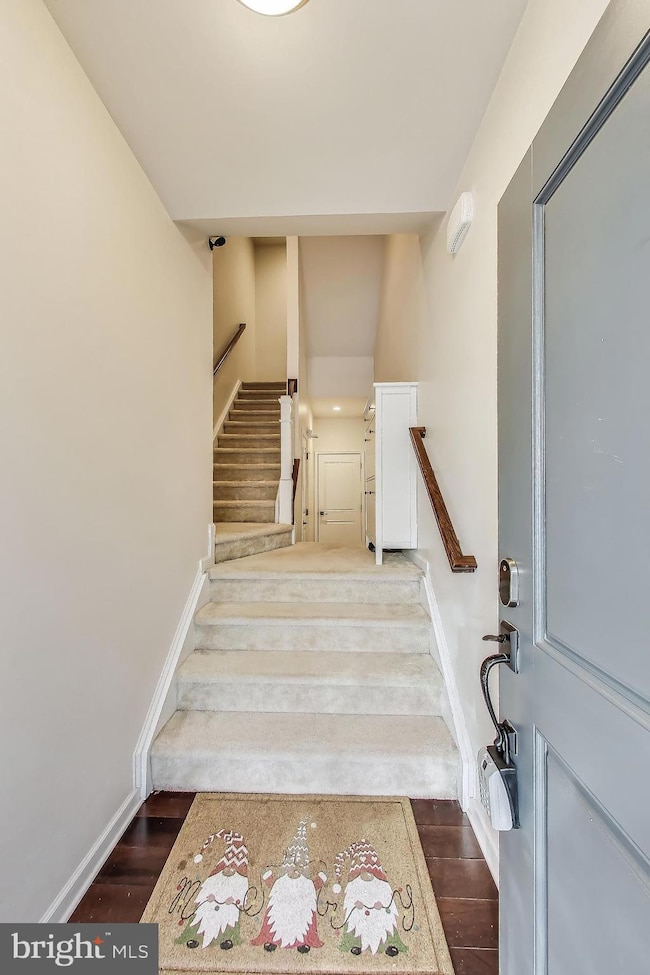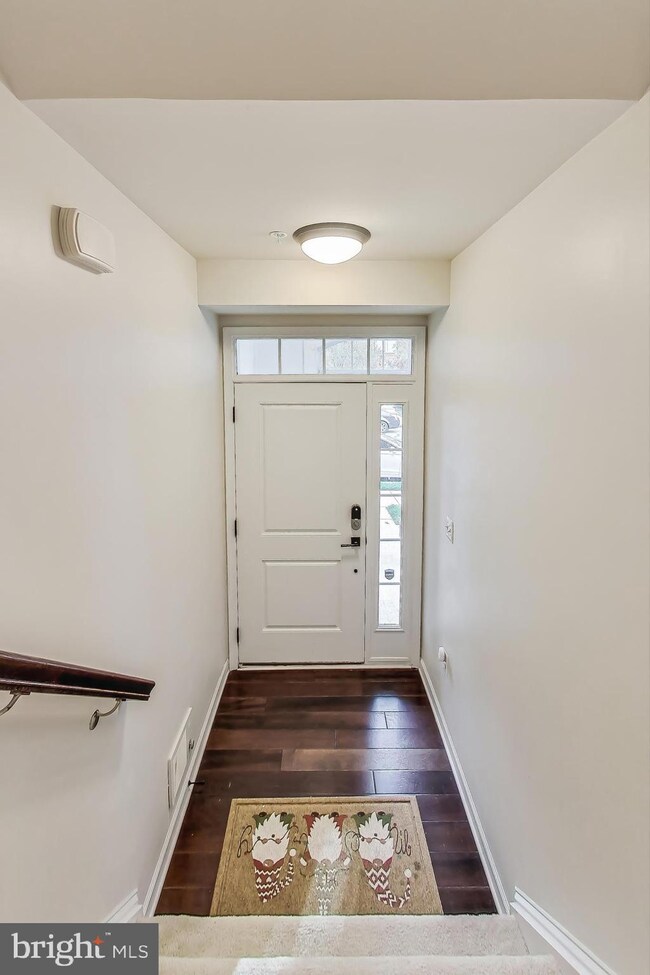
23473 Belvoir Woods Terrace Ashburn, VA 20148
Highlights
- Fitness Center
- Eat-In Gourmet Kitchen
- Clubhouse
- Rosa Lee Carter Elementary School Rated A
- Open Floorplan
- Contemporary Architecture
About This Home
As of December 2024Welcome to your future home in vibrant Ashburn! This delightful townhouse-style condo has just landed on the market, bringing with it over 2,400 square feet of stylish living space you won’t want to miss. Featuring three bedrooms and two-and-a-half bathrooms, this condo offers comfort, elegance, and a touch of modernity.
Let's take you through a tour that’s sure to tickle your home-buying fancy: the lower level exudes sophistication with engineered hardwood floors, crown molding, and recessed lighting––perfect for those who appreciate a good shine on their floors and a well-lit ambiance. Imagine hosting dinners in the spacious open-plan living and dining area and noticing the slight tinge of envy in your guests' eyes.
And for the culinary enthusiasts, the gourmet kitchen awaits your magic touch. Equipped with stainless steel appliances, including a gas cooktop perfect for simmering stews or flipping pancakes, cooking becomes less of a chore and more of an experience. Quartz countertops, a charming subway tile backsplash, and a surplus of cabinets make this space not only functional but also a feast for the eyes. The center island is the cherry on top where guests can gather around to sample your latest creations or chat about the day's events.
Adjacent to the kitchen, find a cozy family room that could double as your in-house retreat or an workspace—because who says you can’t mix business with comfort? The nearby balcony overlooks serene woods and is an ideal spot for morning coffees or evening contemplatives on life’s wonders.
Wander upstairs to the private haven of the primary bedroom suite, complete with a tray ceiling and more of that fabulous recessed lighting. An impressive walk-in closet and a luxurious bathroom featuring an indulgent soaking tub and a sleek walk-in shower appease all your storage and relaxation needs. Two additional well-sized bedrooms, a top-notch full bathroom, and a handy laundry closet round out this floor, ensuring that everyone in the household finds their own space to unwind.
Saving the cherry for the last, this gem comes with a one-car garage—because scraping snow off your car should never be part of your morning routine, plus driveway space for an extra car.
Living here means more than just enjoying an exquisite condo; it’s about embracing the lifestyle the Loudoun Valley community offers. From a club house to a swimming pool, fitness center, playground, basketball and tennis courts, there’s enough to keep you and your loved ones active and entertained.
Location is certainly the icing on this already delectable cake, with quick access to the Dulles Greenway and nearby parkways, a plethora of shopping and dining options, and a hop, skip, and a jump from the Ashburn Metro station, set to make your commute or jaunts into the city as breezy as your 2 balconies for relaxing evenings.
Isn’t it the best time to make your condo dreams come true? Come for the charm, stay for the lifestyle. Who knew life in Loudoun Valley could be so enchanting? Your new home is waiting, but it’s moving fast—probably practicing for the community’s sports amenities! Don't let this one slip away; make this house your home before it is gone! Rent back is needed until the end of January. TY
Property Details
Home Type
- Condominium
Est. Annual Taxes
- $4,700
Year Built
- Built in 2017
Lot Details
- Northeast Facing Home
- Property is in very good condition
HOA Fees
Parking
- 1 Car Attached Garage
- 1 Driveway Space
- Rear-Facing Garage
- Garage Door Opener
- On-Street Parking
Home Design
- Contemporary Architecture
- Brick Exterior Construction
- Masonry
Interior Spaces
- 2,461 Sq Ft Home
- Property has 2 Levels
- Open Floorplan
- Crown Molding
- Ceiling height of 9 feet or more
- Ceiling Fan
- Recessed Lighting
- Double Pane Windows
- Window Treatments
- Family Room Off Kitchen
- Living Room
- Dining Room
Kitchen
- Eat-In Gourmet Kitchen
- Breakfast Area or Nook
- Built-In Oven
- Cooktop with Range Hood
- Built-In Microwave
- Dishwasher
- Stainless Steel Appliances
- Kitchen Island
- Upgraded Countertops
- Disposal
Flooring
- Wood
- Ceramic Tile
Bedrooms and Bathrooms
- 3 Bedrooms
- En-Suite Primary Bedroom
- En-Suite Bathroom
- Walk-In Closet
- Bathtub with Shower
Laundry
- Laundry on upper level
- Dryer
- Washer
Home Security
Outdoor Features
- Balcony
- Exterior Lighting
Schools
- Rosa Lee Carter Elementary School
- Stone Hill Middle School
- Rock Ridge High School
Utilities
- Forced Air Heating and Cooling System
- Programmable Thermostat
- Natural Gas Water Heater
Listing and Financial Details
- Assessor Parcel Number 123259303006
Community Details
Overview
- Association fees include common area maintenance, management, pool(s), reserve funds, trash
- Loudoun Valley Estates HOA
- Low-Rise Condominium
- Buckingham At Loudoun Valley Condos
- Buckingham At Loudoun Valley Subdivision, Denham Floorplan
- Buckingham At Loudoun Valley Community
Amenities
- Common Area
- Clubhouse
- Party Room
Recreation
- Community Playground
- Fitness Center
- Community Pool
Pet Policy
- Pets Allowed
Security
- Fire and Smoke Detector
Map
Home Values in the Area
Average Home Value in this Area
Property History
| Date | Event | Price | Change | Sq Ft Price |
|---|---|---|---|---|
| 12/20/2024 12/20/24 | Sold | $585,000 | -0.8% | $238 / Sq Ft |
| 11/14/2024 11/14/24 | Pending | -- | -- | -- |
| 11/07/2024 11/07/24 | For Sale | $589,990 | +3.5% | $240 / Sq Ft |
| 06/13/2022 06/13/22 | Sold | $570,000 | 0.0% | $232 / Sq Ft |
| 05/09/2022 05/09/22 | Pending | -- | -- | -- |
| 04/29/2022 04/29/22 | For Sale | $570,000 | -- | $232 / Sq Ft |
Tax History
| Year | Tax Paid | Tax Assessment Tax Assessment Total Assessment is a certain percentage of the fair market value that is determined by local assessors to be the total taxable value of land and additions on the property. | Land | Improvement |
|---|---|---|---|---|
| 2024 | $4,700 | $543,370 | $150,000 | $393,370 |
| 2023 | $4,497 | $513,920 | $130,000 | $383,920 |
| 2022 | $4,355 | $489,310 | $130,000 | $359,310 |
| 2021 | $4,213 | $429,930 | $110,000 | $319,930 |
| 2020 | $4,246 | $410,240 | $110,000 | $300,240 |
| 2019 | $4,131 | $395,320 | $100,000 | $295,320 |
| 2018 | $4,182 | $385,480 | $100,000 | $285,480 |
Mortgage History
| Date | Status | Loan Amount | Loan Type |
|---|---|---|---|
| Open | $526,500 | New Conventional | |
| Previous Owner | $370,000 | Balloon | |
| Previous Owner | $360,000 | New Conventional |
Deed History
| Date | Type | Sale Price | Title Company |
|---|---|---|---|
| Deed | $585,000 | Db Title | |
| Deed | $570,000 | Commonwealth Land Title | |
| Warranty Deed | $399,043 | Westminster Title Agency Inc |
About the Listing Agent

Sari Dajani is an expert real estate agent with Weichert, REALTORS in Vienna, VA and the nearby area, providing home-buyers and sellers with professional, responsive and attentive real estate services. Want an agent who'll really listen to what you want in a home? Need an agent who knows how to effectively market your home so it sells? Give him a call! He is eager to help and would love to talk to you.
Sari's Other Listings
Source: Bright MLS
MLS Number: VALO2083042
APN: 123-25-9303-006
- 43037 Clarks Mill Terrace
- 23478 Bluemont Chapel Terrace
- 23495 Aldie Manor Terrace
- 23479 Aldie Manor Terrace
- 23544 Buckland Farm Terrace
- 43205 Thoroughfare Gap Terrace
- 43174 Wealdstone Terrace
- 23671 Hardesty Terrace
- 23673 Hardesty Terrace
- 43080 Greeley Square
- 43078 Greeley Square
- 23676 Hardesty Terrace
- 43009 Southview Manor Dr
- 23266 Southdown Manor Terrace Unit 102
- 23257 Southdown Manor Terrace Unit 117
- 23275 Milltown Knoll Square Unit 105
- 23265 Milltown Knoll Square Unit 109
- 42862 Edgegrove Heights Terrace
- 43260 Mitcham Square
- 42912 Littlehales Terrace
