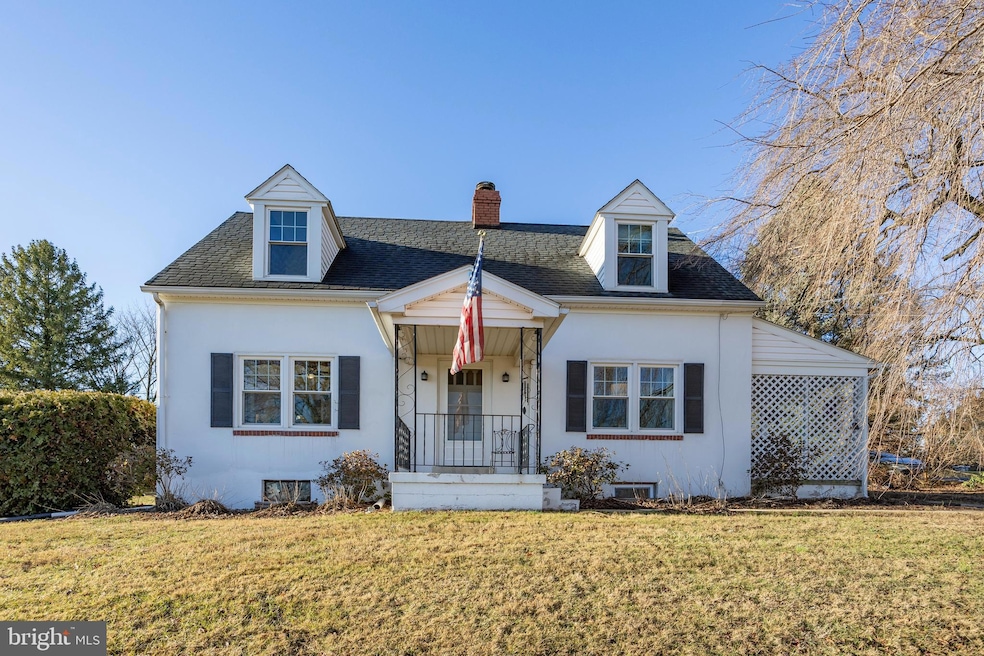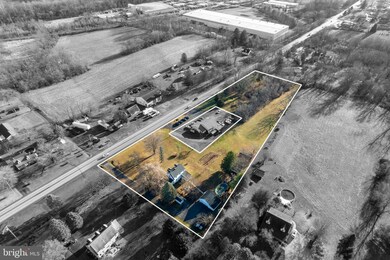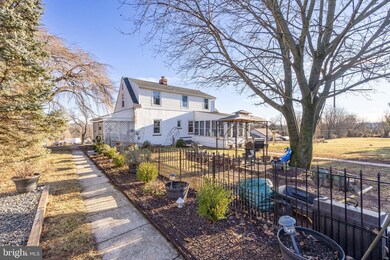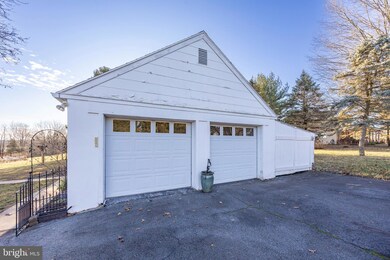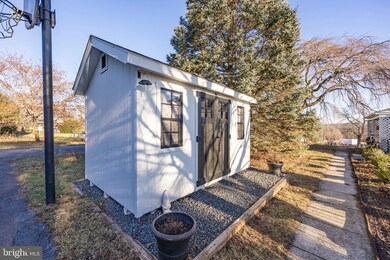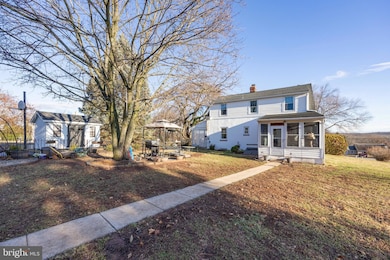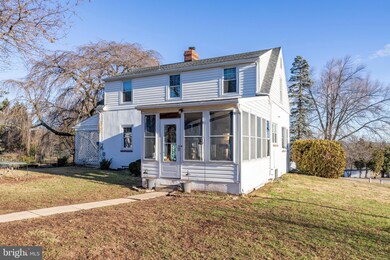
2348 New Schuylkill Rd Pottstown, PA 19465
East Coventry NeighborhoodHighlights
- Above Ground Pool
- 2.6 Acre Lot
- Wood Burning Stove
- East Coventry Elementary School Rated A
- Cape Cod Architecture
- Traditional Floor Plan
About This Home
As of March 2025Welcome to this charming 3-bedroom, 1.5-bath Cape Cod home nestled on 2.6 acres of versatile land, zoned for light industrial use, offering the perfect blend of residential comfort and business potential. This property is a rare opportunity for those seeking space, privacy, and a prime location to live and work.
Inside, you'll find hardwood floors throughout, adding warmth and character to every room. The spacious living area features a large picture window that lets in plenty of natural light, creating a bright and welcoming atmosphere. The home also includes a convenient side porch, ideal for relaxing and enjoying the peaceful surroundings.
The kitchen offers ample counter space and storage, while the three cozy bedrooms provide comfort and privacy. The full bath and additional half bath add convenience for the whole family. The wood stove adds a touch of rustic charm and is perfect for cozy evenings or additional heating options.
Outside, the property is equipped with a detached 2-car garage, providing plenty of space for vehicles and additional storage. With 2.6 acres of land, there's room to expand, add a workshop, or explore business ventures with the zoning flexibility.
This home offers the ideal balance of rural tranquility and business potential. Whether you're looking for a peaceful retreat or a property that can accommodate both residential and business needs, this Cape Cod gem has it all!
Home Details
Home Type
- Single Family
Est. Annual Taxes
- $5,151
Year Built
- Built in 1949
Lot Details
- 2.6 Acre Lot
- Property is zoned L1, See township code for more more information
Parking
- 2 Car Detached Garage
- 8 Driveway Spaces
- Parking Storage or Cabinetry
- Front Facing Garage
Home Design
- Cape Cod Architecture
- Block Foundation
- Stucco
Interior Spaces
- Property has 1.5 Levels
- Traditional Floor Plan
- Built-In Features
- 1 Fireplace
- Wood Burning Stove
- Family Room
- Dining Room
- Sun or Florida Room
- Wood Flooring
- Partially Finished Basement
- Walk-Up Access
Bedrooms and Bathrooms
- 3 Bedrooms
- En-Suite Primary Bedroom
- Walk-In Closet
- Bathtub with Shower
Pool
- Above Ground Pool
- Saltwater Pool
- Vinyl Pool
Outdoor Features
- Patio
- Wood or Metal Shed
- Outbuilding
Schools
- East Coventry Elementary School
Utilities
- Heating System Uses Oil
- Hot Water Heating System
- Summer or Winter Changeover Switch For Hot Water
- Well
- On Site Septic
Community Details
- No Home Owners Association
- Coventry Terr Mhp Subdivision
Listing and Financial Details
- Tax Lot 0041
- Assessor Parcel Number 18-05 -0041
Map
Home Values in the Area
Average Home Value in this Area
Property History
| Date | Event | Price | Change | Sq Ft Price |
|---|---|---|---|---|
| 03/11/2025 03/11/25 | Sold | $399,900 | 0.0% | $272 / Sq Ft |
| 01/12/2025 01/12/25 | Pending | -- | -- | -- |
| 01/03/2025 01/03/25 | For Sale | $399,900 | -- | $272 / Sq Ft |
Tax History
| Year | Tax Paid | Tax Assessment Tax Assessment Total Assessment is a certain percentage of the fair market value that is determined by local assessors to be the total taxable value of land and additions on the property. | Land | Improvement |
|---|---|---|---|---|
| 2024 | $5,038 | $119,730 | $45,770 | $73,960 |
| 2023 | $4,967 | $119,730 | $45,770 | $73,960 |
| 2022 | $4,888 | $119,730 | $45,770 | $73,960 |
| 2021 | $4,830 | $119,730 | $45,770 | $73,960 |
| 2020 | $4,708 | $119,730 | $45,770 | $73,960 |
| 2019 | $4,622 | $119,730 | $45,770 | $73,960 |
| 2018 | $4,535 | $119,730 | $45,770 | $73,960 |
| 2017 | $4,430 | $119,730 | $45,770 | $73,960 |
| 2016 | $3,686 | $119,730 | $45,770 | $73,960 |
| 2015 | $3,686 | $119,730 | $45,770 | $73,960 |
| 2014 | $3,686 | $119,730 | $45,770 | $73,960 |
Mortgage History
| Date | Status | Loan Amount | Loan Type |
|---|---|---|---|
| Open | $319,200 | New Conventional | |
| Closed | $319,200 | New Conventional | |
| Previous Owner | $160,000 | New Conventional |
Deed History
| Date | Type | Sale Price | Title Company |
|---|---|---|---|
| Deed | $399,000 | None Listed On Document | |
| Deed | $399,000 | None Listed On Document | |
| Deed | $220,000 | None Available |
Similar Homes in Pottstown, PA
Source: Bright MLS
MLS Number: PACT2088950
APN: 18-005-0041.0000
- 804 Sanatoga Rd
- 897 Old Schuylkill Rd
- 36 Franklin Ave
- 37 Terrace Dr
- 2532 E Cedarville Rd
- 191 S Savanna Dr
- 24 Bayberry Ln
- 232 S Savanna Dr
- 1 Painters Way
- 935 Ebelhare Rd
- 0 Church Rd
- 22 Sacco Rd
- 24 Sacco Rd
- 1825 Old Schuylkill Rd
- 410 Calloway Ct
- 767 Ellis Woods Rd
- 337 Saw Mill Rd
- 226 Schoolhouse Rd
- 1183 Main St
- 454 Pebble Beach Dr
