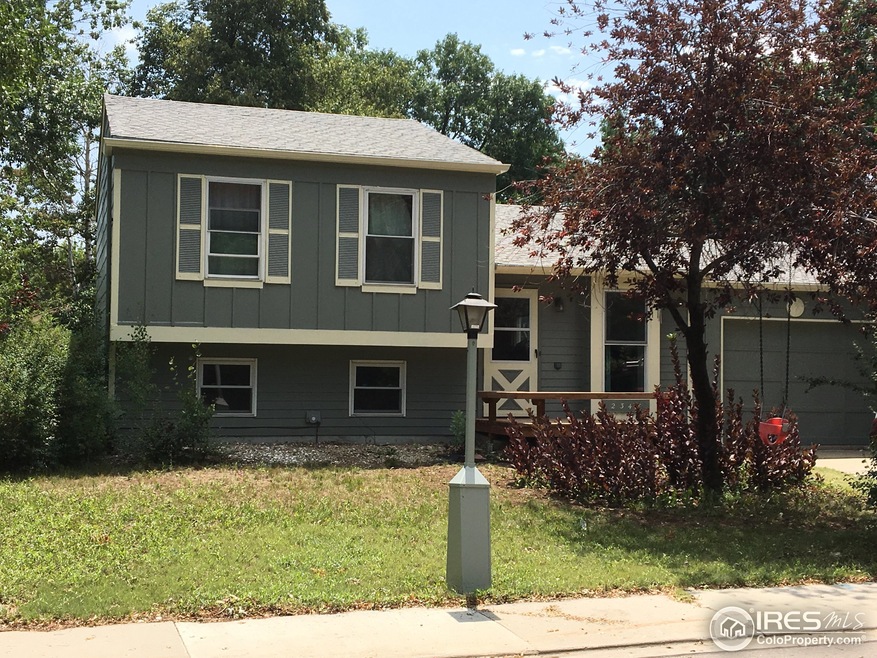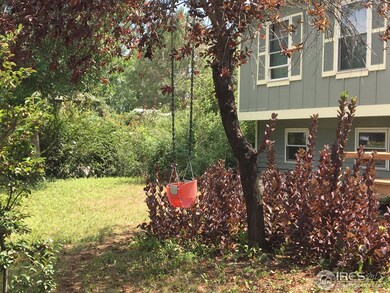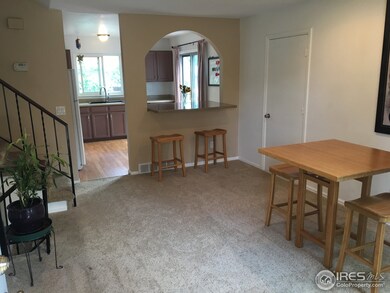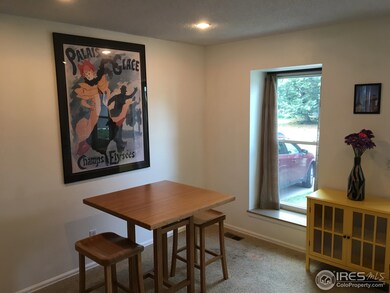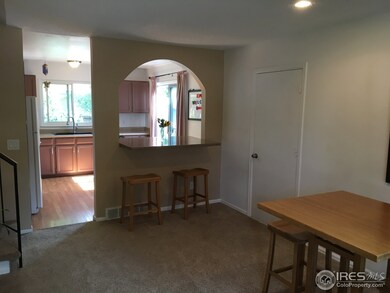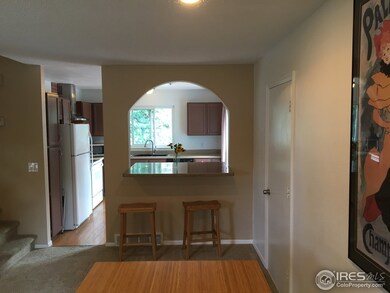
2348 Sherman St Longmont, CO 80501
Garden Acres NeighborhoodHighlights
- Deck
- Corner Lot
- 2 Car Attached Garage
- Longmont High School Rated A-
- No HOA
- Eat-In Kitchen
About This Home
As of August 2018Priced so buyers can bring their highest and best offers! Tri-level style home in great north Longmont location situated on large corner lot. Floor plan offers 4 beds, 2 full baths, nice kitchen with new vented hood, living room & nice sized lower level family room, attached 2-car garage, huge patio w big back & side yards, two storage sheds 1 has 220 Volt service, trampoline. Seller related to listing broker and expects market to bid up closer to appraised value 337k-343K comp sales available
Last Buyer's Agent
Jessica Feldpusch
Woodstock Real Estate, Inc.
Home Details
Home Type
- Single Family
Est. Annual Taxes
- $1,347
Year Built
- Built in 1979
Lot Details
- 8,668 Sq Ft Lot
- Kennel or Dog Run
- Wood Fence
- Chain Link Fence
- Corner Lot
- Level Lot
Parking
- 2 Car Attached Garage
Home Design
- Wood Frame Construction
- Composition Roof
Interior Spaces
- 1,392 Sq Ft Home
- 3-Story Property
- Window Treatments
- Family Room
Kitchen
- Eat-In Kitchen
- Electric Oven or Range
- Microwave
- Disposal
Flooring
- Carpet
- Laminate
Bedrooms and Bathrooms
- 4 Bedrooms
- 2 Full Bathrooms
Laundry
- Laundry on lower level
- Dryer
- Washer
Outdoor Features
- Deck
- Patio
- Outdoor Storage
Schools
- Sanborn Elementary School
- Longs Peak Middle School
- Longmont High School
Utilities
- Forced Air Heating and Cooling System
Community Details
- No Home Owners Association
- Park North 2 Subdivision
Listing and Financial Details
- Assessor Parcel Number R0073677
Map
Home Values in the Area
Average Home Value in this Area
Property History
| Date | Event | Price | Change | Sq Ft Price |
|---|---|---|---|---|
| 04/24/2025 04/24/25 | For Sale | $524,500 | +302.2% | $378 / Sq Ft |
| 05/03/2020 05/03/20 | Off Market | $130,418 | -- | -- |
| 01/28/2019 01/28/19 | Off Market | $325,000 | -- | -- |
| 08/07/2018 08/07/18 | Sold | $325,000 | +1.6% | $233 / Sq Ft |
| 07/08/2018 07/08/18 | Pending | -- | -- | -- |
| 07/06/2018 07/06/18 | For Sale | $320,000 | +145.4% | $230 / Sq Ft |
| 10/16/2013 10/16/13 | Sold | $130,418 | +0.3% | $94 / Sq Ft |
| 09/16/2013 09/16/13 | Pending | -- | -- | -- |
| 06/28/2013 06/28/13 | For Sale | $130,000 | -- | $93 / Sq Ft |
Tax History
| Year | Tax Paid | Tax Assessment Tax Assessment Total Assessment is a certain percentage of the fair market value that is determined by local assessors to be the total taxable value of land and additions on the property. | Land | Improvement |
|---|---|---|---|---|
| 2024 | $2,866 | $30,371 | $3,437 | $26,934 |
| 2023 | $2,866 | $30,371 | $7,122 | $26,934 |
| 2022 | $2,571 | $25,979 | $5,233 | $20,746 |
| 2021 | $2,604 | $26,727 | $5,384 | $21,343 |
| 2020 | $2,327 | $23,953 | $5,363 | $18,590 |
| 2019 | $2,290 | $23,953 | $5,363 | $18,590 |
| 2018 | $1,365 | $14,371 | $4,824 | $9,547 |
| 2017 | $1,347 | $15,888 | $5,333 | $10,555 |
| 2016 | $1,217 | $12,736 | $5,731 | $7,005 |
| 2015 | $1,160 | $12,991 | $4,139 | $8,852 |
| 2014 | $1,213 | $12,991 | $4,139 | $8,852 |
Mortgage History
| Date | Status | Loan Amount | Loan Type |
|---|---|---|---|
| Open | $104,000 | Credit Line Revolving | |
| Open | $360,000 | VA | |
| Closed | $1,457 | Purchase Money Mortgage | |
| Previous Owner | $125,304 | FHA | |
| Previous Owner | $127,645 | FHA | |
| Previous Owner | $180,758 | FHA | |
| Previous Owner | $16,700 | Unknown | |
| Previous Owner | $152,000 | Purchase Money Mortgage | |
| Previous Owner | $15,000 | Credit Line Revolving | |
| Previous Owner | $112,000 | Unknown | |
| Previous Owner | $30,000 | Credit Line Revolving | |
| Previous Owner | $95,000 | Unknown | |
| Previous Owner | $7,051 | Construction | |
| Previous Owner | $39,000 | Credit Line Revolving | |
| Previous Owner | $68,500 | No Value Available | |
| Previous Owner | $43,650 | VA |
Deed History
| Date | Type | Sale Price | Title Company |
|---|---|---|---|
| Interfamily Deed Transfer | -- | None Available | |
| Warranty Deed | $325,000 | Stewart Title | |
| Special Warranty Deed | $130,418 | None Available | |
| Trustee Deed | -- | None Available | |
| Special Warranty Deed | -- | None Available | |
| Warranty Deed | $190,000 | Utc Colorado | |
| Quit Claim Deed | $500 | -- | |
| Deed | -- | -- | |
| Deed | $48,900 | -- | |
| Warranty Deed | -- | -- |
Similar Homes in Longmont, CO
Source: IRES MLS
MLS Number: 855474
APN: 1205281-14-006
- 2413 Lincoln St
- 2226 Judson St
- 1525 Peterson Place
- 2140 Bowen St
- 2252 Smith Dr
- 2024 Lincoln St
- 939 Parker Dr Unit 4
- 1630 Calkins Ave
- 2476 Sunset Dr
- 929 Parker Dr Unit 7
- 924 Parker Dr Unit 18
- 1900 Logan St
- 1325 Merl Place
- 841 Crisman Dr Unit 9
- 841 Crisman Dr Unit 12
- 1929 Juniper St
- 1834 Hennington Ct
- 12891 Columbine Dr
- 10591 Park Ridge Ave
- 2027 Terry St Unit 1
