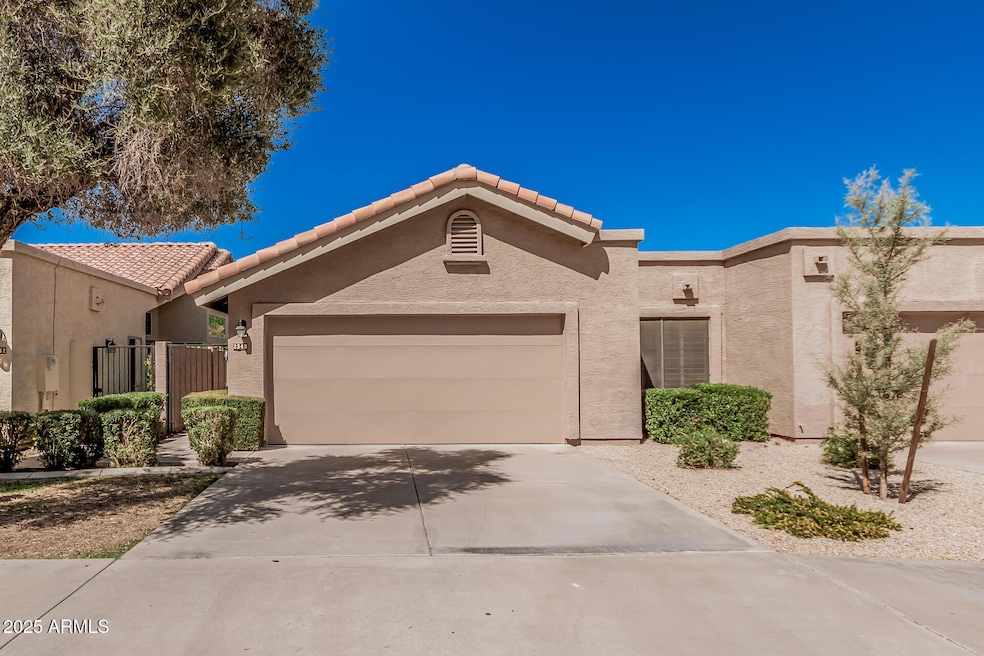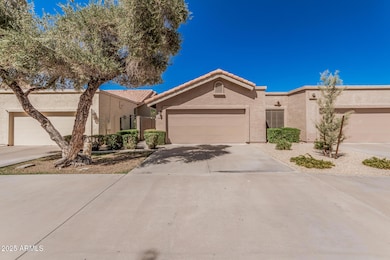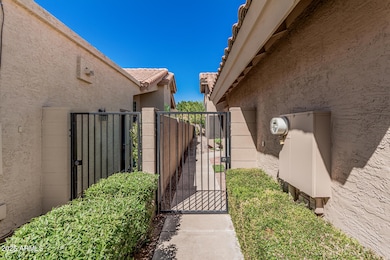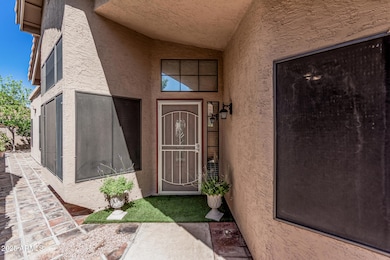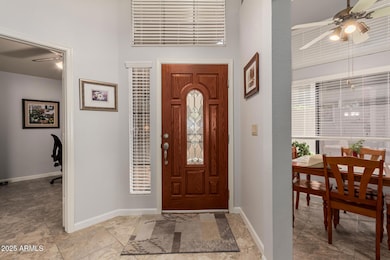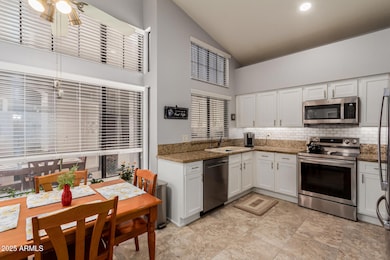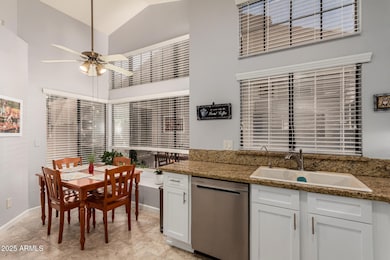
2348 W Comstock Dr Chandler, AZ 85224
Central Ridge NeighborhoodEstimated payment $2,817/month
Highlights
- Vaulted Ceiling
- 1 Fireplace
- Tennis Courts
- Franklin at Brimhall Elementary School Rated A
- Community Pool
- Eat-In Kitchen
About This Home
This charming and updated 3 Bedroom, 2 Bathroom home in an amazing Chandler location is move in ready. Upon entry, an iron-gated private and charming courtyard greets you. Inside, pride of ownership is evident with updated bathrooms, quartz and granite countertops, and a freshly updated kitchen with plenty of storage & newer appliances. Vaulted ceilings in this convenient single level SPLIT layout add a spacious, light and bright feel to this beautiful home. Imagine cozy evenings by the wood-burning fireplace. Step out into your beautifully landscaped and inviting backyard perfectly ready for a quiet morning or evening. This Community has biking/walking paths, grassy greenbelts, tennis, basketball & pickleball courts, community pool & spa. Per appraiser square footage is 1492.
Townhouse Details
Home Type
- Townhome
Est. Annual Taxes
- $1,874
Year Built
- Built in 1986
Lot Details
- 4,208 Sq Ft Lot
- Block Wall Fence
- Artificial Turf
- Backyard Sprinklers
- Grass Covered Lot
HOA Fees
- $149 Monthly HOA Fees
Parking
- 2 Car Garage
Home Design
- Wood Frame Construction
- Tile Roof
- Built-Up Roof
- Stucco
Interior Spaces
- 1,461 Sq Ft Home
- 1-Story Property
- Vaulted Ceiling
- Ceiling Fan
- 1 Fireplace
- Tile Flooring
Kitchen
- Kitchen Updated in 2023
- Eat-In Kitchen
- Built-In Microwave
Bedrooms and Bathrooms
- 3 Bedrooms
- Remodeled Bathroom
- Primary Bathroom is a Full Bathroom
- 2 Bathrooms
- Dual Vanity Sinks in Primary Bathroom
Schools
- Pomeroy Elementary School
- Summit Academy Middle School
- Dobson High School
Utilities
- Cooling Available
- Heating Available
- High Speed Internet
- Cable TV Available
Listing and Financial Details
- Tax Lot 11
- Assessor Parcel Number 302-94-011
Community Details
Overview
- Association fees include ground maintenance, front yard maint
- Heywood Com Association, Phone Number (480) 820-1519
- Heatherbrook HOA, Phone Number (480) 820-1519
- Association Phone (480) 820-1519
- Heatherbrook Square Lt 1 180 Tr Aa Gg Subdivision
- FHA/VA Approved Complex
Recreation
- Tennis Courts
- Community Pool
- Community Spa
- Bike Trail
Map
Home Values in the Area
Average Home Value in this Area
Tax History
| Year | Tax Paid | Tax Assessment Tax Assessment Total Assessment is a certain percentage of the fair market value that is determined by local assessors to be the total taxable value of land and additions on the property. | Land | Improvement |
|---|---|---|---|---|
| 2025 | $1,874 | $22,012 | -- | -- |
| 2024 | $1,895 | $20,964 | -- | -- |
| 2023 | $1,895 | $31,470 | $6,290 | $25,180 |
| 2022 | $1,843 | $25,070 | $5,010 | $20,060 |
| 2021 | $1,853 | $23,950 | $4,790 | $19,160 |
| 2020 | $1,833 | $22,580 | $4,510 | $18,070 |
| 2019 | $1,688 | $20,310 | $4,060 | $16,250 |
| 2018 | $1,639 | $18,060 | $3,610 | $14,450 |
| 2017 | $1,576 | $16,910 | $3,380 | $13,530 |
| 2016 | $1,542 | $16,500 | $3,300 | $13,200 |
| 2015 | $1,451 | $15,850 | $3,170 | $12,680 |
Property History
| Date | Event | Price | Change | Sq Ft Price |
|---|---|---|---|---|
| 03/20/2025 03/20/25 | For Sale | $450,000 | -- | $308 / Sq Ft |
Deed History
| Date | Type | Sale Price | Title Company |
|---|---|---|---|
| Interfamily Deed Transfer | -- | None Available | |
| Interfamily Deed Transfer | -- | Servicelink | |
| Warranty Deed | $203,000 | Great American Title Agency |
Mortgage History
| Date | Status | Loan Amount | Loan Type |
|---|---|---|---|
| Open | $171,500 | New Conventional | |
| Closed | $182,700 | New Conventional | |
| Previous Owner | $92,000 | New Conventional | |
| Previous Owner | $100,000 | Unknown |
Similar Homes in Chandler, AZ
Source: Arizona Regional Multiple Listing Service (ARMLS)
MLS Number: 6836144
APN: 302-94-011
- 2674 N El Dorado Dr
- 2663 N Carriage Ln
- 2309 W Shawnee Dr
- 3121 N Ellis St
- 2106 W Shawnee Dr
- 2818 N Yucca St
- 2110 W Silvergate Dr
- 2671 W Bentrup St
- 3215 N Margate Place
- 2691 W Bentrup St
- 2727 N Price Rd Unit 26
- 2727 N Price Rd Unit 6
- 2218 W Curry St
- 3330 N Dobson Rd Unit 2
- 2006 W Summit Place
- 2825 N Villas Ln
- 2202 N Los Altos Dr
- 2018 W Western Dr
- 2109 W El Alba Way
- 2705 W Summit Place
