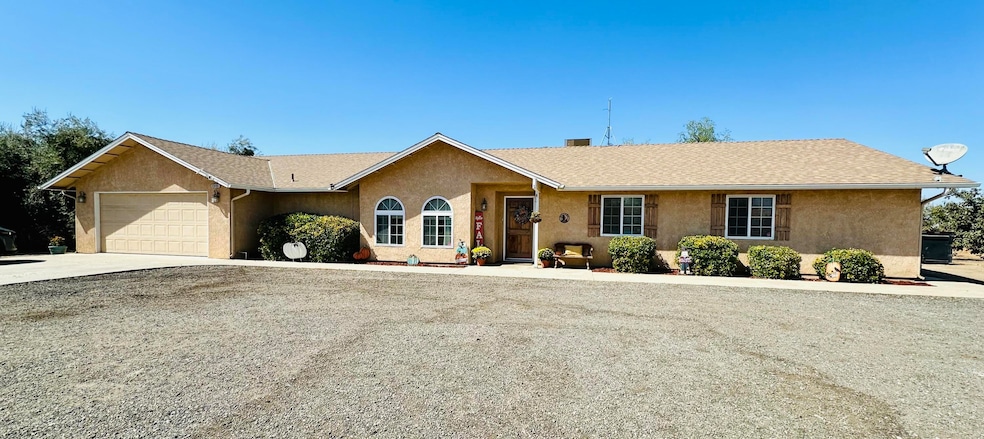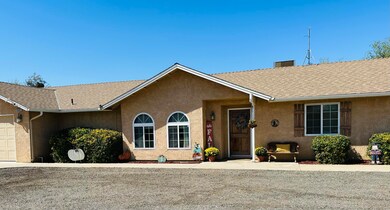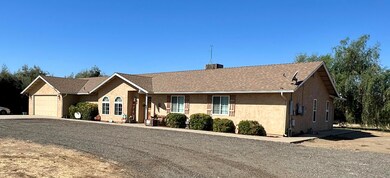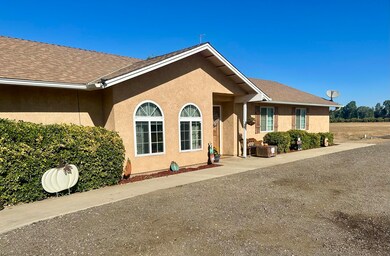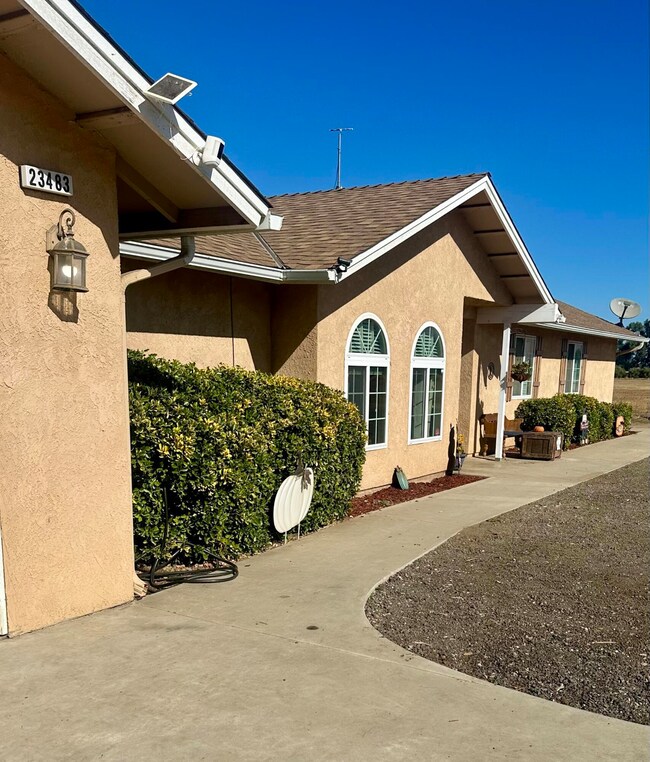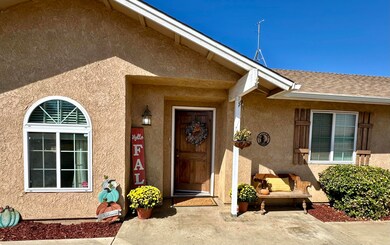23483 Road 200 Lindsay, CA 93247
Highlights
- Orchard Views
- Great Room
- No HOA
- Wood Burning Stove
- Granite Countertops
- Beamed Ceilings
About This Home
As of October 2024This stunning custom built home features four bedrooms, three full baths, over 2200 square feet of living space, seller paid solar, and sits on a 1.4 acre lot. The open floor plan seamlessly connects spacious living, dining and kitchen areas perfect for everyday living and for entertaining. The wood burning stove provides a cozy space for cool weather fires and is beautifully built on stacked stone with a customized mantel perfect for decor, art work or family photos. The great room is the prefect blend of sophistication with farm house flare featuring large picture windows, vaulted ceiling, and specialty ceiling fans for ultimate comfort. The large kitchen comfortably has dining space for six, could be utilized for buffets and provides extensive prep space, a spacious walk in pantry and is adjacent to the laundry room and garage. Only one owner on this home who has lovingly updated with new light in color laminate wood planking, Corian kitchen counters, light fixtures, ceiling fans throughout, and recessed lights. The master bedroom is private, spacious, has large windows for natural light, a walk in closet, and a sliding glass door for patio access. The master bedroom is expansive with two sinks, ample storage, a separate shower and serene spa Jacuzzi tub. The three additional bedrooms provide comfort and versatility for family and guests. Just a few home features to boast about are the on demand water heater, whole house vacuum system, newer and larger AC unit, and so much more. moving outside the property has so much to offer including a sea train for storage, large back yard patio to watch the sun set in the west, a historical shed, sprinklers, a row of olive trees, and RV parking with hook up. Centrally located this home offers a balance of tranquility and convenience as it is an easy commute to Exeter, Lindsay, and surrounding towns. Enjoy country living with a view of the foothills. Don't miss the opportunity to make this exceptional home your next home,
Home Details
Home Type
- Single Family
Est. Annual Taxes
- $3,775
Year Built
- Built in 2006 | Remodeled
Lot Details
- 1.4 Acre Lot
- East Facing Home
- Front and Back Yard Sprinklers
Parking
- 2 Car Attached Garage
- Front Facing Garage
- Garage Door Opener
- Gravel Driveway
Property Views
- Orchard Views
- Rural Views
Home Design
- Composition Roof
Interior Spaces
- 2,208 Sq Ft Home
- 1-Story Property
- Central Vacuum
- Beamed Ceilings
- Ceiling Fan
- Fireplace
- Wood Burning Stove
- Great Room
- Family Room Off Kitchen
- Living Room
- Carbon Monoxide Detectors
- Laundry Room
Kitchen
- Walk-In Pantry
- Granite Countertops
Bedrooms and Bathrooms
- 4 Bedrooms
- 3 Full Bathrooms
Outdoor Features
- Patio
Utilities
- Two cooling system units
- Central Heating and Cooling System
- Heating System Uses Propane
- Propane
- Well
- Septic Tank
Community Details
- No Home Owners Association
- Building Fire Alarm
Listing and Financial Details
- Assessor Parcel Number 199020061000
- Seller Considering Concessions
Map
Home Values in the Area
Average Home Value in this Area
Property History
| Date | Event | Price | Change | Sq Ft Price |
|---|---|---|---|---|
| 10/31/2024 10/31/24 | Sold | $585,000 | -2.5% | $265 / Sq Ft |
| 09/26/2024 09/26/24 | Pending | -- | -- | -- |
| 09/11/2024 09/11/24 | For Sale | $599,900 | +2.5% | $272 / Sq Ft |
| 09/10/2024 09/10/24 | Off Market | $585,000 | -- | -- |
| 09/10/2024 09/10/24 | For Sale | $599,900 | -- | $272 / Sq Ft |
Tax History
| Year | Tax Paid | Tax Assessment Tax Assessment Total Assessment is a certain percentage of the fair market value that is determined by local assessors to be the total taxable value of land and additions on the property. | Land | Improvement |
|---|---|---|---|---|
| 2024 | $3,775 | $327,812 | $97,947 | $229,865 |
| 2023 | $3,708 | $321,385 | $96,027 | $225,358 |
| 2022 | $3,427 | $315,085 | $94,145 | $220,940 |
| 2021 | $3,371 | $308,907 | $92,299 | $216,608 |
| 2020 | $3,406 | $305,740 | $91,353 | $214,387 |
| 2019 | $3,376 | $299,745 | $89,562 | $210,183 |
| 2018 | $3,289 | $293,868 | $87,806 | $206,062 |
| 2017 | $679 | $60,000 | $60,000 | $0 |
| 2016 | $2,642 | $240,000 | $60,000 | $180,000 |
| 2015 | $2,826 | $240,000 | $60,000 | $180,000 |
| 2014 | $2,826 | $240,000 | $60,000 | $180,000 |
Mortgage History
| Date | Status | Loan Amount | Loan Type |
|---|---|---|---|
| Open | $468,000 | New Conventional | |
| Previous Owner | $225,000 | New Conventional | |
| Previous Owner | $46,000 | Unknown | |
| Previous Owner | $220,000 | Stand Alone Refi Refinance Of Original Loan | |
| Previous Owner | $32,000 | Credit Line Revolving | |
| Previous Owner | $204,500 | Unknown |
Deed History
| Date | Type | Sale Price | Title Company |
|---|---|---|---|
| Grant Deed | $585,000 | Chicago Title | |
| Interfamily Deed Transfer | -- | None Available | |
| Interfamily Deed Transfer | -- | Fidelity Natl Title Co Of Ca |
Source: Tulare County MLS
MLS Number: 231286
APN: 199-020-061-000
- 65 All America City Hwy
- 18995 Avenue 232
- 1004 Lea Way
- 0 Ca-65 Unit 231296
- 19049 Avenue 242
- 0 Avenue 232 Unit 231074
- 780 N Elmwood Ave
- 1200 Aster Ave
- 459 Cottonwood St
- 395 Mandarin St
- 1262 Homassel Ave
- 1044 Mountain View Dr
- 132 N Gale Hill Ave
- NONE Road 204
- 0 Rancho Vista Ave
- 1341 Hillcrest Dr
- 24796 Road 216
- 1021 Princeton Ave
- 22198 Road 180
- 1065 W Yale Ave
