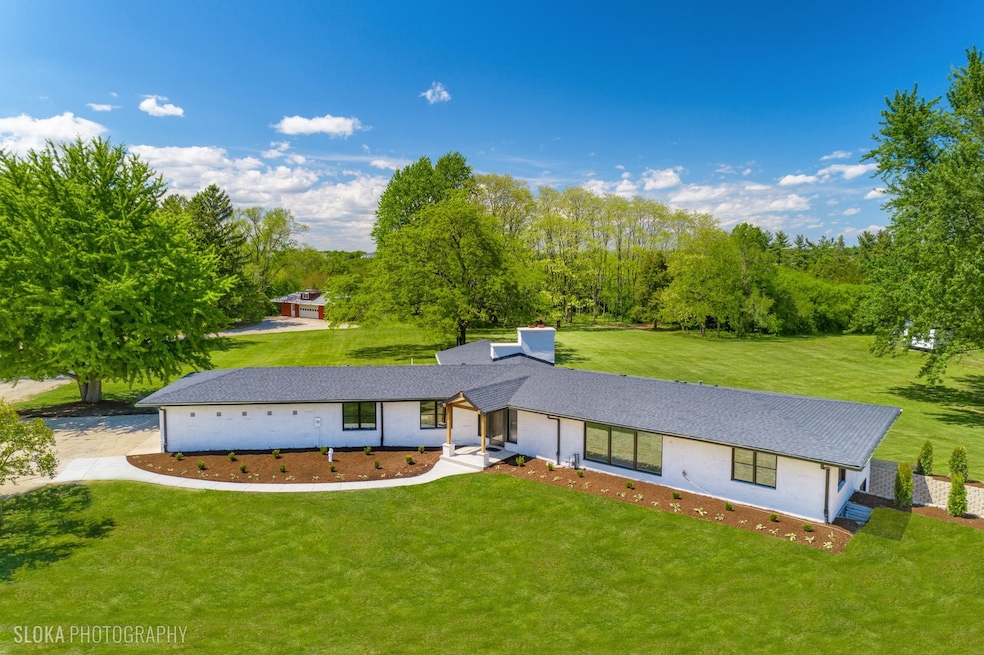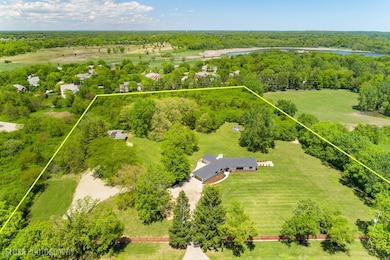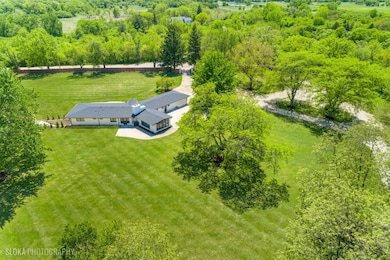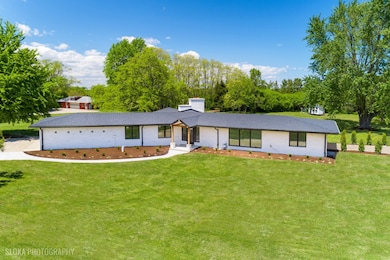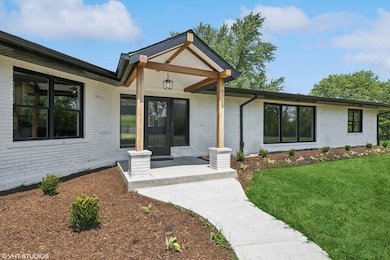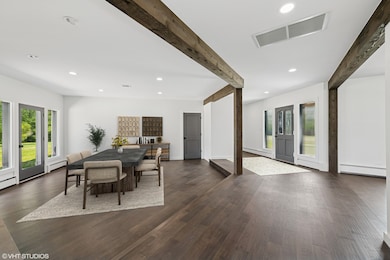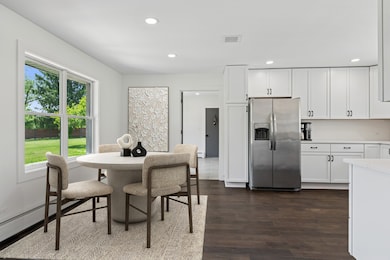
23489 N Old Barrington Rd North Barrington, IL 60010
Estimated payment $6,627/month
Highlights
- Very Popular Property
- Second Garage
- Open Floorplan
- Roslyn Road Elementary School Rated A
- 10 Acre Lot
- Landscaped Professionally
About This Home
Escape the everyday and embrace the extraordinary with this completely renovated walk-out ranch home, where modern comfort meets rustic charm. Every detail is new, thoughtfully curated, and ready for you to move right in. An open floor plan welcomes you with exposed cedar beams, sweeping views of the private property, and engineered hickory hardwood floors flowing throughout the main living areas. The chef's kitchen is a standout with 42-inch white cabinetry, quartz countertops, and stainless-steel appliances. The adjacent dining and family rooms are anchored by a dramatic floor-to-ceiling, double-sided stone fireplace. Vaulted, beamed ceilings and walls of windows flood the family room with natural light, creating a warm and inviting space for everyday living and entertaining. The bedroom wing offers a flexible living area ideal for a lounge, office, or playroom. The private primary suite features a walk-in closet and spa-like ensuite with dual sinks and a large walk-in shower. Two additional bedrooms share a beautifully updated hall bath. A stylish powder room and a generous laundry/mudroom with quartz counters, cabinetry, and direct access to the attached garage and patio complete the main level. The walk-out lower level is a blank canvas, ready for your vision-whether it's a home gym, media room, or additional living space. Outside, a second garage features a workshop area, parking for two more vehicles and offers the potential to convert to a barn. Set on 10 breathtaking acres of lush lawn, towering trees, and gently winding trails, this private retreat is a haven for deer, wildlife and your dreams of country living. Whether you're imagining morning coffee with roaming horses or collecting fresh eggs from your own chickens, this property is ready to make it happen. Currently zoned as one parcel, the property offers flexibility with the potential to split into two 5-acre lots. With thoughtfully cleared paths winding through the woods, every inch has been designed to inspire. A rare blend of style, space, and flexibility-all set on peaceful, private grounds. This is more than a home-it's a lifestyle.
Listing Agent
@properties Christie's International Real Estate License #471000101 Listed on: 06/13/2025

Home Details
Home Type
- Single Family
Est. Annual Taxes
- $12,724
Year Built
- Built in 1959 | Remodeled in 2025
Lot Details
- 10 Acre Lot
- Lot Dimensions are 558x687x554x808
- Poultry Coop
- Landscaped Professionally
- Paved or Partially Paved Lot
- Wooded Lot
Parking
- 4 Car Garage
- Second Garage
- Driveway
- Parking Included in Price
Home Design
- Ranch Style House
- Brick Exterior Construction
- Asphalt Roof
- Concrete Perimeter Foundation
Interior Spaces
- 2,558 Sq Ft Home
- Open Floorplan
- Beamed Ceilings
- Double Sided Fireplace
- Wood Burning Fireplace
- Window Screens
- Mud Room
- Family Room with Fireplace
- Living Room
- Dining Room with Fireplace
- Formal Dining Room
Kitchen
- Breakfast Bar
- Range
- Microwave
- Dishwasher
- Stainless Steel Appliances
- Disposal
Flooring
- Wood
- Carpet
Bedrooms and Bathrooms
- 3 Bedrooms
- 3 Potential Bedrooms
- Bathroom on Main Level
- Dual Sinks
Laundry
- Laundry Room
- Dryer
- Washer
Basement
- Partial Basement
- Sump Pump
Outdoor Features
- Patio
Schools
- Roslyn Road Elementary School
- Barrington Middle School-Prairie
- Barrington High School
Utilities
- Central Air
- Baseboard Heating
- Heating System Uses Natural Gas
- Well
- ENERGY STAR Qualified Water Heater
- Water Softener is Owned
- Septic Tank
Community Details
- Custom
Listing and Financial Details
- Homeowner Tax Exemptions
Map
Home Values in the Area
Average Home Value in this Area
Tax History
| Year | Tax Paid | Tax Assessment Tax Assessment Total Assessment is a certain percentage of the fair market value that is determined by local assessors to be the total taxable value of land and additions on the property. | Land | Improvement |
|---|---|---|---|---|
| 2024 | $12,724 | $202,199 | $88,425 | $113,774 |
| 2023 | $13,460 | $191,658 | $83,815 | $107,843 |
| 2022 | $13,460 | $200,926 | $107,189 | $93,737 |
| 2021 | $13,024 | $193,824 | $105,366 | $88,458 |
| 2020 | $12,671 | $193,225 | $105,040 | $88,185 |
| 2019 | $11,824 | $188,127 | $102,269 | $85,858 |
| 2018 | $14,136 | $229,022 | $160,039 | $68,983 |
| 2017 | $13,945 | $224,421 | $156,824 | $67,597 |
| 2016 | $13,839 | $231,712 | $150,908 | $80,804 |
| 2015 | $13,979 | $217,325 | $141,538 | $75,787 |
| 2014 | $14,421 | $210,182 | $137,537 | $72,645 |
| 2012 | $14,058 | $213,795 | $139,901 | $73,894 |
Property History
| Date | Event | Price | Change | Sq Ft Price |
|---|---|---|---|---|
| 06/13/2025 06/13/25 | For Sale | $1,049,000 | +128.0% | $410 / Sq Ft |
| 10/25/2019 10/25/19 | Sold | $460,000 | -19.3% | $180 / Sq Ft |
| 08/27/2019 08/27/19 | Pending | -- | -- | -- |
| 06/17/2019 06/17/19 | For Sale | $569,900 | -- | $223 / Sq Ft |
Purchase History
| Date | Type | Sale Price | Title Company |
|---|---|---|---|
| Deed | -- | None Listed On Document | |
| Interfamily Deed Transfer | -- | None Available | |
| Deed | -- | -- |
Mortgage History
| Date | Status | Loan Amount | Loan Type |
|---|---|---|---|
| Previous Owner | $402,000 | New Conventional |
Similar Homes in the area
Source: Midwest Real Estate Data (MRED)
MLS Number: 12373763
APN: 13-14-300-006
- 675 Old Barrington Rd
- 557 Signal Hill Rd
- 24047 N Coneflower Dr
- 949 Fairway Cir Unit 949
- 224 Bluff Ct
- 186 Shoreline Rd
- 27469 N Junegrass Dr
- 196 Shoreline Rd
- 23150 Coyote Trail
- 284 Oxford Rd Unit 2
- 303 Bluff Ct Unit 303
- 333 N Shoreline Rd Unit 320
- 225 Orchard Rd
- 25718 W Il Route 22
- 26 Alice Ln
- 436 Shoreline Rd
- 313 Woodview Rd Unit T122
- 329 Woodview Rd Unit C
- 377 Mallard Point
- 220 Honey Lake Ct
- 675 Old Barrington Rd
- 331 Oak Hill Rd Unit A
- 78 Foxwood Ln Unit C
- 28574 W Lindbergh Dr Unit Large Studio Apt
- 205 Trillium Dr
- 100 Clubhouse Ln Unit 301
- 209 S Pleasant Rd
- 632 Sycamore Rd
- 33 Crescent Rd Unit ID1237897P
- 520 Shorely Dr Unit 201
- 520 Shorely Dr Unit 103
- 563 Shorely Dr Unit 204
- 239 N Hager Ave
- 101 W Liberty St Unit 104
- 101 W Liberty St Unit 310
- 101 W Liberty St Unit 312
- 101 W Liberty St Unit 301
- 101 W Liberty St Unit 106
- 101 W Liberty St Unit 117
- 101 W Liberty St Unit 108
