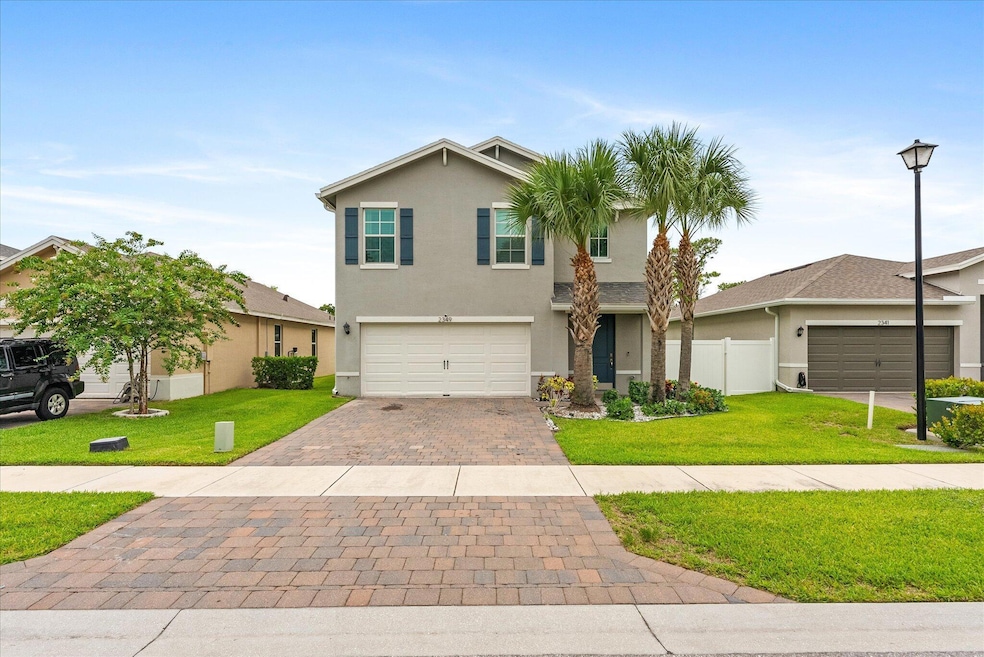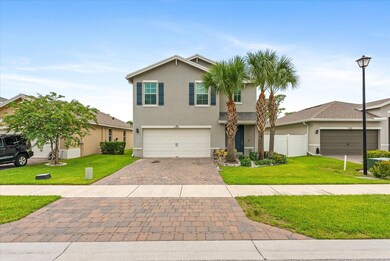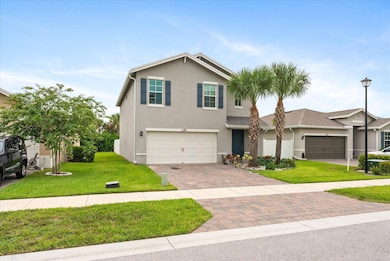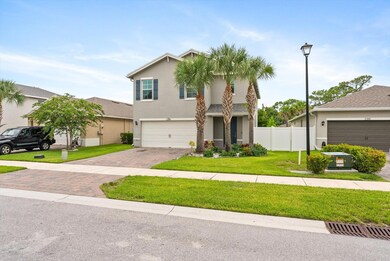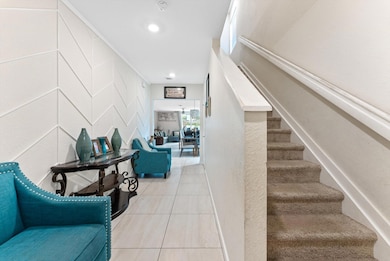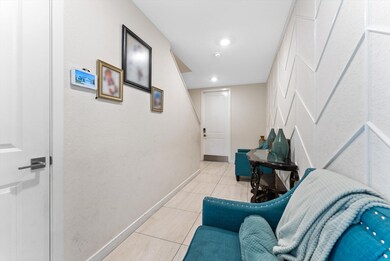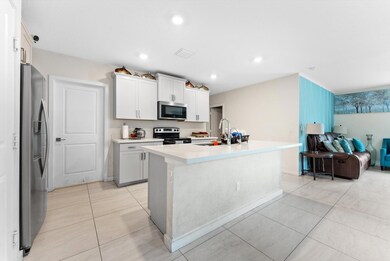
2349 Timber Forest Dr Haverhill, FL 33415
Highlights
- Roman Tub
- Loft
- 2 Car Attached Garage
- Mediterranean Architecture
- Breakfast Area or Nook
- In-Law or Guest Suite
About This Home
As of December 2024Welcome to this exquisite 2-story detached family home, built in 2020, offering modern living at its finest! With 5 spacious bedrooms and 3 stylish bathrooms, this residence is perfect for a large family or anyone who loves plenty of room to spread out.Located in a highly desirable neighborhood, this home provides easy access to shopping, dining, and entertainment options, ensuring that convenience is always at your doorstep. The thoughtful design and contemporary features make this property an ideal choice for both families and professionals alike.Don't miss out on the chance to make this stunning house your new home!
Home Details
Home Type
- Single Family
Est. Annual Taxes
- $6,974
Year Built
- Built in 2020
Lot Details
- 5,171 Sq Ft Lot
- Fenced
- Sprinkler System
- Property is zoned RS
HOA Fees
- $224 Monthly HOA Fees
Parking
- 2 Car Attached Garage
- Garage Door Opener
- Driveway
Home Design
- Mediterranean Architecture
- Shingle Roof
- Composition Roof
Interior Spaces
- 2,526 Sq Ft Home
- 2-Story Property
- Sliding Windows
- Open Floorplan
- Loft
- Laundry Room
Kitchen
- Breakfast Area or Nook
- Electric Range
- Microwave
- Dishwasher
- Disposal
Flooring
- Carpet
- Ceramic Tile
Bedrooms and Bathrooms
- 5 Bedrooms
- Split Bedroom Floorplan
- Walk-In Closet
- In-Law or Guest Suite
- 3 Full Bathrooms
- Dual Sinks
- Roman Tub
- Separate Shower in Primary Bathroom
Utilities
- Central Heating and Cooling System
Community Details
- Association fees include common areas, ground maintenance, maintenance structure
- Built by D.R. Horton
- Jaxon Park Subdivision
Listing and Financial Details
- Assessor Parcel Number 00424414680000030
Map
Home Values in the Area
Average Home Value in this Area
Property History
| Date | Event | Price | Change | Sq Ft Price |
|---|---|---|---|---|
| 12/20/2024 12/20/24 | Sold | $525,000 | -6.2% | $208 / Sq Ft |
| 09/03/2024 09/03/24 | Price Changed | $559,999 | -4.3% | $222 / Sq Ft |
| 08/20/2024 08/20/24 | Price Changed | $584,999 | -2.5% | $232 / Sq Ft |
| 07/17/2024 07/17/24 | For Sale | $599,999 | -- | $238 / Sq Ft |
Tax History
| Year | Tax Paid | Tax Assessment Tax Assessment Total Assessment is a certain percentage of the fair market value that is determined by local assessors to be the total taxable value of land and additions on the property. | Land | Improvement |
|---|---|---|---|---|
| 2024 | $7,149 | $441,751 | -- | -- |
| 2023 | $6,974 | $428,884 | $0 | $0 |
| 2022 | $6,921 | $416,392 | $0 | $0 |
| 2021 | $6,939 | $368,269 | $62,000 | $306,269 |
Mortgage History
| Date | Status | Loan Amount | Loan Type |
|---|---|---|---|
| Open | $135,000 | New Conventional |
Deed History
| Date | Type | Sale Price | Title Company |
|---|---|---|---|
| Warranty Deed | $525,000 | Near North Title Group |
Similar Homes in the area
Source: BeachesMLS
MLS Number: R11005214
APN: 00-42-44-14-68-000-0030
- 2546 Dudley Dr E Unit F
- 2523 Dudley Dr W Unit H
- 2521 Dudley Dr W Unit A
- 2521 Dudley Dr W Unit H
- 2546 Dudley I Dr E Unit I
- 2567 Dudley Dr W Unit E
- 2556 Dudley Dr E Unit D
- 2545 Dudley Dr W Unit L
- 2511 Dudley Dr W Unit B
- 2511 Barkley F Dr W Unit F
- 2511 Barkley Dr W Unit C
- 2533 Dudley Dr W Unit E
- 2580 Dudley Dr E Unit D
- 2592 Dudley Dr E Unit D
- 2592 Dudley Dr E Unit A
- 2020 Monica Dr
- 2522 Emory Dr E Unit I
- 2580 Emory Dr E Unit F
- 5110 Michigan Ave Unit 11B
- 2364 S Haverhill Rd
