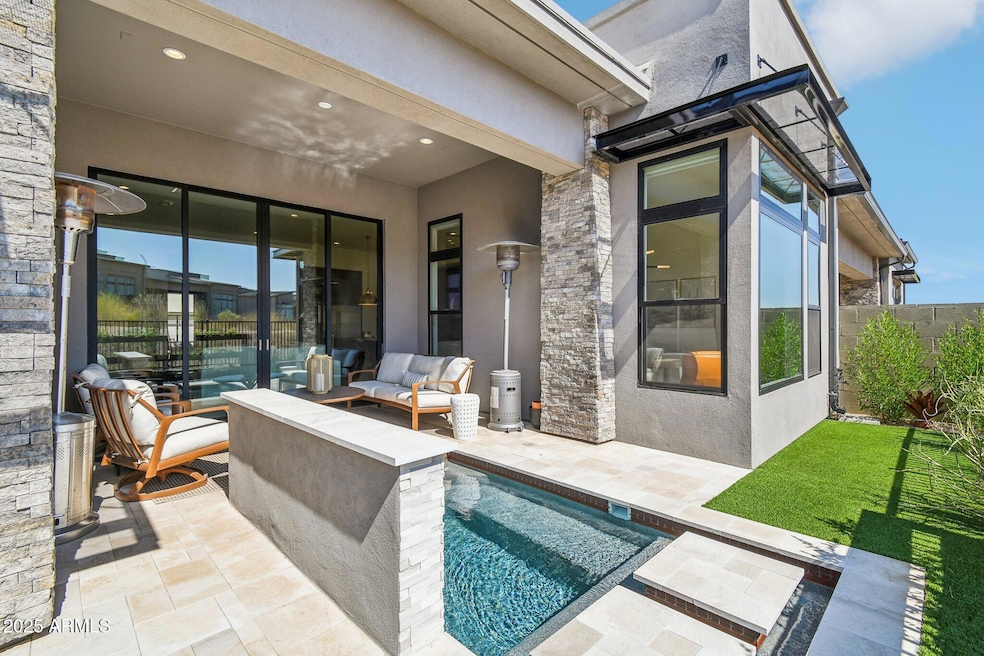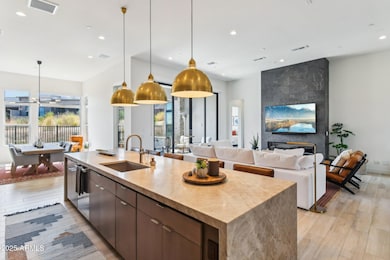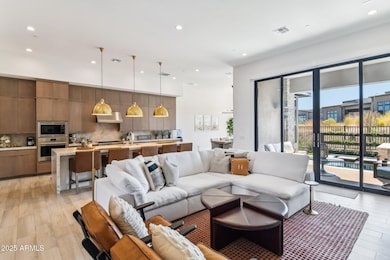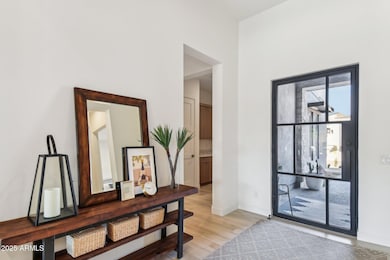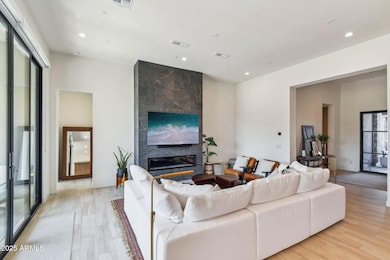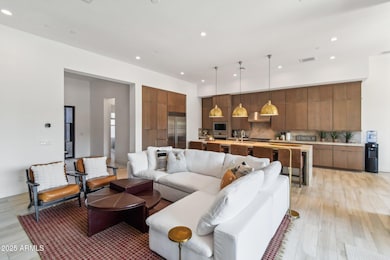
23491 N 125th Place Scottsdale, AZ 85255
Dynamite Foothills NeighborhoodEstimated payment $9,558/month
Highlights
- Fitness Center
- Gated with Attendant
- Mountain View
- Sonoran Trails Middle School Rated A-
- Heated Pool
- Clubhouse
About This Home
Offering a resort lifestyle where everyday is rejuvenating, this carefree luxury townhome is an exceptional residence boasting a custom lighting package, elegant quartz counters and a contemporary design of sleek modern aesthetic, soaring ceilings and expansive windows that bathe the space in natural light. Completed in 2023, the open concept floorplan gracefully reveals spaces designed for entertaining and relaxation with premium finishes for luxury living. Surrounded by desert and mountain views, the tranquil retreat is nestled in an ideal setting for the North Scottsdale lifestyle with the community's Mountain House Lodge featuring guest cottages, heated pools, fitness center, spa services and fine dining in walking distance. Furniture is available on a seperate bill of sale.
Townhouse Details
Home Type
- Townhome
Est. Annual Taxes
- $2,895
Year Built
- Built in 2023 | Under Construction
Lot Details
- 5,139 Sq Ft Lot
- End Unit
- 1 Common Wall
- Desert faces the front and back of the property
- Wrought Iron Fence
- Block Wall Fence
- Artificial Turf
- Front Yard Sprinklers
HOA Fees
- $1,059 Monthly HOA Fees
Parking
- 2 Car Garage
- Electric Vehicle Home Charger
Home Design
- Contemporary Architecture
- Wood Frame Construction
- Metal Roof
- Foam Roof
- Stone Exterior Construction
- Stucco
Interior Spaces
- 2,390 Sq Ft Home
- 1-Story Property
- Gas Fireplace
- Double Pane Windows
- Low Emissivity Windows
- Family Room with Fireplace
- Mountain Views
- Security System Owned
- Washer and Dryer Hookup
Kitchen
- Eat-In Kitchen
- Breakfast Bar
- Gas Cooktop
- Built-In Microwave
- Kitchen Island
Flooring
- Wood
- Tile
Bedrooms and Bathrooms
- 3 Bedrooms
- Primary Bathroom is a Full Bathroom
- 3 Bathrooms
- Dual Vanity Sinks in Primary Bathroom
- Bathtub With Separate Shower Stall
Outdoor Features
- Heated Pool
- Screened Patio
Schools
- Desert Sun Academy Elementary School
- Sonoran Trails Middle School
- Cactus Shadows High School
Utilities
- Cooling Available
- Heating System Uses Natural Gas
- Tankless Water Heater
- Water Softener
- High Speed Internet
- Cable TV Available
Listing and Financial Details
- Tax Lot 187
- Assessor Parcel Number 217-01-989
Community Details
Overview
- Association fees include roof repair, front yard maint, maintenance exterior
- Ccmc Association, Phone Number (480) 921-7500
- Enclave Association, Phone Number (480) 921-7500
- Association Phone (480) 921-7500
- Built by TOLL BROTHERS
- Sereno Canyon Subdivision, Riesley Floorplan
Amenities
- Clubhouse
- Recreation Room
Recreation
- Fitness Center
- Heated Community Pool
- Community Spa
Security
- Gated with Attendant
Map
Home Values in the Area
Average Home Value in this Area
Tax History
| Year | Tax Paid | Tax Assessment Tax Assessment Total Assessment is a certain percentage of the fair market value that is determined by local assessors to be the total taxable value of land and additions on the property. | Land | Improvement |
|---|---|---|---|---|
| 2025 | $2,895 | $62,011 | -- | -- |
| 2024 | $139 | $59,058 | -- | -- |
| 2023 | $139 | $5,068 | $5,068 | -- |
Property History
| Date | Event | Price | Change | Sq Ft Price |
|---|---|---|---|---|
| 03/18/2025 03/18/25 | Price Changed | $1,479,500 | -0.7% | $619 / Sq Ft |
| 01/07/2025 01/07/25 | For Sale | $1,490,000 | +0.9% | $623 / Sq Ft |
| 12/08/2023 12/08/23 | Sold | $1,475,995 | 0.0% | $617 / Sq Ft |
| 11/10/2023 11/10/23 | Pending | -- | -- | -- |
| 07/05/2023 07/05/23 | Price Changed | $1,475,995 | -5.0% | $617 / Sq Ft |
| 06/05/2023 06/05/23 | Price Changed | $1,552,995 | +23.5% | $649 / Sq Ft |
| 06/02/2023 06/02/23 | For Sale | $1,257,995 | -9.8% | $526 / Sq Ft |
| 06/02/2023 06/02/23 | Price Changed | $1,394,995 | -- | $583 / Sq Ft |
Deed History
| Date | Type | Sale Price | Title Company |
|---|---|---|---|
| Special Warranty Deed | $1,475,995 | Westminster Title Agency | |
| Special Warranty Deed | -- | Westminster Title Agency |
Mortgage History
| Date | Status | Loan Amount | Loan Type |
|---|---|---|---|
| Open | $815,000 | New Conventional |
Similar Homes in Scottsdale, AZ
Source: Arizona Regional Multiple Listing Service (ARMLS)
MLS Number: 6815714
APN: 217-01-989
- 12451 E Troon Vista Dr
- 12411 E Troon Vista Dr
- 12418 E Troon Vista Dr
- 12387 E Black Rock Rd
- 12681 E Casitas Del Rio Dr
- 12320 E Black Rock Rd
- 23678 N 123rd Way
- 23880 N 127th St
- 24046 N 126th Place
- 23766 N 123rd Way
- 12659 E Shadow Ridge Dr
- 12297 E Troon Vista Dr Unit 255
- 12314 E Black Rock Rd
- 12326 E Black Rock Rd
- 12328 E Black Rock Rd
- 12322 E Black Rock Rd
- 23718 N 126th Place
- 23656 N 123rd St Unit 240
- 12801 E Mariposa Grande Dr
- 12324 E Alameda Rd
