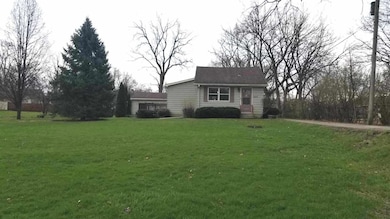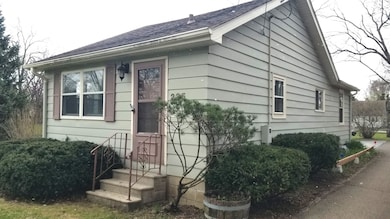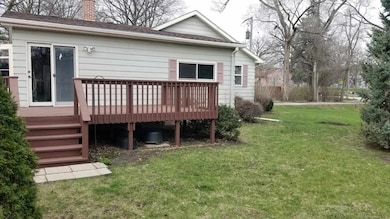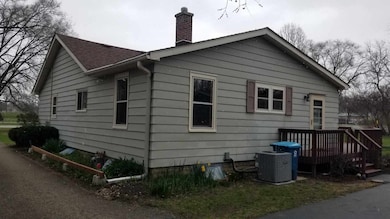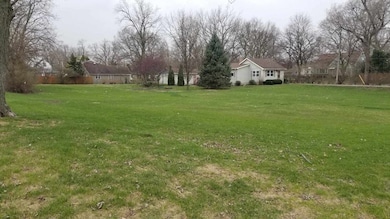
235 Ashland Ave Aurora, IL 60505
Southeast Aurora NeighborhoodEstimated payment $1,589/month
Highlights
- 0.88 Acre Lot
- Living Room
- 1-Story Property
- Deck
- Laundry Room
- Central Air
About This Home
Welcome to 235 Ashland Avenue! This charming 3 bedroom, (2 are tandem) and 1 bath home exudes pride of ownership at every turn! Family owned since 1959, this property has been lovingly maintained. Most recently, it has been meticulously updated with new plank flooring, carpet, remodeled bath, electrical fixtures/outlets, paint, newly stained deck & so much more! Furnace & AC new in 2024, Electric has been updated to 100 amp circuits, Water Heater & a majority of the Windows have been replaced over the past years as well. The beautiful kitchen offers an abundance of quality cabinets, ample counter space and access to the large wrap around deck that is perfect for summer cookouts and get togethers. Enjoy relaxing in the living room while taking in the beautiful views of the NEARLY ONE ACRE (.88) homesite that features pretty mature trees, flowers throughout and ample open space that would be perfect for a big garden, pool, extra garage perhaps? The unfinished basement is super clean with painted floors/walls & houses the laundry area - washer & dryer will stay. It also offers extra storage space and\or room for a workshop, hobby room etc. Other key features included are ample blown-in attic insulation, alarm system (as-is & not monitored), 2+ car detached garage with extra blacktopped parking, stone patio area, well, septic, Cub Cadet lawn mower available for purchase. Please note low taxes are on a senior freeze. Shared driveway easement with 2 other homes located to the south. This is a must-see home that will not last long.
Home Details
Home Type
- Single Family
Est. Annual Taxes
- $329
Year Built | Renovated
- 1948 | 2025
Lot Details
- 0.88 Acre Lot
- Lot Dimensions are 165x233x165x232
Parking
- 2 Car Garage
- On-Street Parking
- Off-Street Parking
- Parking Included in Price
Home Design
- Asphalt Roof
Interior Spaces
- 1,000 Sq Ft Home
- 1-Story Property
- Family Room
- Living Room
- Dining Room
- Carpet
- Basement Fills Entire Space Under The House
Bedrooms and Bathrooms
- 3 Bedrooms
- 3 Potential Bedrooms
- 1 Full Bathroom
Laundry
- Laundry Room
- Dryer
- Washer
Outdoor Features
- Deck
Utilities
- Central Air
- Heating System Uses Natural Gas
- Well
- Septic Tank
Listing and Financial Details
- Senior Freeze Tax Exemptions
Map
Home Values in the Area
Average Home Value in this Area
Tax History
| Year | Tax Paid | Tax Assessment Tax Assessment Total Assessment is a certain percentage of the fair market value that is determined by local assessors to be the total taxable value of land and additions on the property. | Land | Improvement |
|---|---|---|---|---|
| 2023 | $329 | $54,654 | $13,355 | $41,299 |
| 2022 | $715 | $49,867 | $12,185 | $37,682 |
| 2021 | $759 | $46,426 | $11,344 | $35,082 |
| 2020 | $782 | $43,123 | $10,537 | $32,586 |
| 2019 | $829 | $39,955 | $9,763 | $30,192 |
| 2018 | $856 | $40,160 | $9,031 | $31,129 |
| 2017 | $922 | $36,498 | $8,321 | $28,177 |
| 2016 | $990 | $31,710 | $7,133 | $24,577 |
| 2015 | -- | $27,488 | $6,134 | $21,354 |
| 2014 | -- | $26,175 | $5,637 | $20,538 |
| 2013 | -- | $27,472 | $5,670 | $21,802 |
Property History
| Date | Event | Price | Change | Sq Ft Price |
|---|---|---|---|---|
| 04/12/2025 04/12/25 | Pending | -- | -- | -- |
| 04/08/2025 04/08/25 | For Sale | $279,900 | -- | $280 / Sq Ft |
Similar Homes in the area
Source: Midwest Real Estate Data (MRED)
MLS Number: 12332313
APN: 15-33-226-029
- Lot 1 Douglas Ave
- 741 Concord St
- 735 Sexton St
- 1228 Lebanon St
- 1054 Pearl St
- 467 N River St
- 555 S Lasalle St
- 541 S Broadway
- 524 Rosewood Ave
- 0 N River St
- 170 Montgomery Rd
- 1346 S Broadway Rd
- 1340 Manning Ave
- 1407 Manning Ave
- 633 Watson St
- 625 S Lake St
- 737 S Spencer St
- 216 Madison St
- 100 2nd Ave
- 831 S Union St

