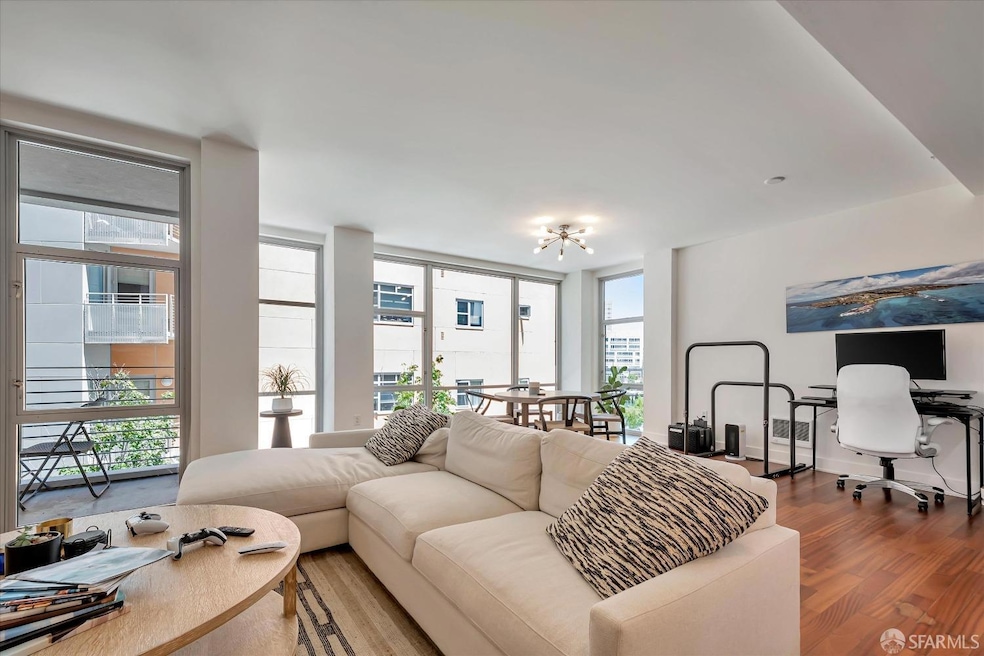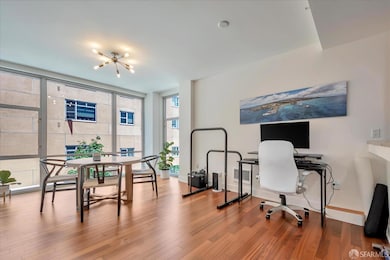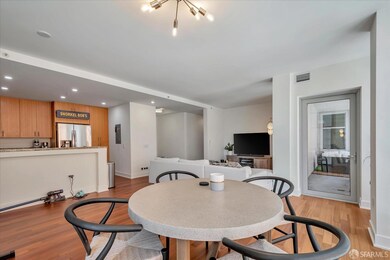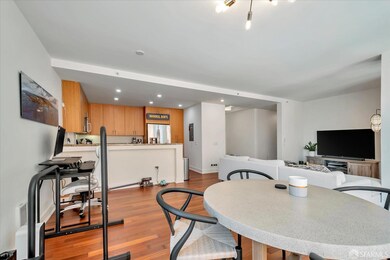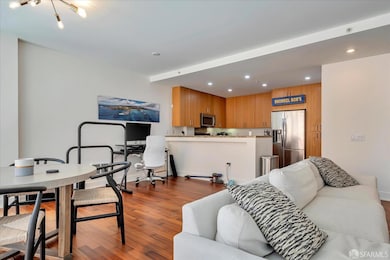
Estimated payment $8,967/month
Highlights
- Popular Property
- 1-minute walk to 4Th And King
- Wood Flooring
- Water Views
- Contemporary Architecture
- Main Floor Bedroom
About This Home
Serene views of Mission Creek, chic 2 bedroom, 2 bath condo with modern lines for an open floor plan, floor-to-ceiling windows, hardwood floors, gourmet kitchen w granite countertops and stainless appliances. Partial water view of Canal. Primary bedroom has ensuite bath and a large walk-in closet. In unit washer/dryer, car and bicycle parking plus a large spacious balcony/private patio with partial water views, lovely space to have evening glass of wine or morning coffee. Doorman Building! Great location for easy freeway access to 280, 101, Caltrain and Muni one block away. Bay Bridge and Bart access also close by. Restaurants, nightlife, entertainment including Giants and Warriors Stadiums all within blocks.
Open House Schedule
-
Sunday, April 27, 202511:00 am to 1:00 pm4/27/2025 11:00:00 AM +00:004/27/2025 1:00:00 PM +00:00FIRST OPEN! Serene views of Mission Creek, chic 2 bedroom, 2 bath condo with modern lines for an open floor plan, floor-to-ceiling windows, hardwood floors, gourmet kitchen w granite countertops and stainless appliances. Partial water view of Canal. Primary bedroom has ensuite bath and a large walk-in closet. In unit washer/dryer, car and bicycle parking plus a large spacious balcony/private patio with partial water views, lovely space to have evening glass of wine or morning coffee. Doorman Building! Great location for easy freeway access to 280, 101, Caltrain and Muni one block away. Bay Bridge and Bart access also close by. Restaurants, nightlife, entertainment including Giants and Warriors Stadiums all within blocks.Add to Calendar
Property Details
Home Type
- Condominium
Est. Annual Taxes
- $15,649
Year Built
- Built in 2007
HOA Fees
- $965 Monthly HOA Fees
Property Views
- City
Home Design
- Contemporary Architecture
Interior Spaces
- 1,235 Sq Ft Home
- Living Room
- Open Floorplan
Kitchen
- Microwave
- Ice Maker
- Dishwasher
- Stone Countertops
Flooring
- Wood
- Carpet
- Tile
Bedrooms and Bathrooms
- Main Floor Bedroom
- Walk-In Closet
- 2 Full Bathrooms
- Secondary Bathroom Double Sinks
- Low Flow Toliet
- Bathtub with Shower
Laundry
- Laundry closet
- Stacked Washer and Dryer
Home Security
Parking
- 1 Car Garage
- Enclosed Parking
- Garage Door Opener
- Open Parking
- Assigned Parking
Outdoor Features
- Uncovered Courtyard
Listing and Financial Details
- Assessor Parcel Number 8708-134
Community Details
Overview
- 50 Units
- Greenbelt
Recreation
- Park
Pet Policy
- Limit on the number of pets
- Dogs and Cats Allowed
Security
- Fire Suppression System
Map
About This Building
Home Values in the Area
Average Home Value in this Area
Tax History
| Year | Tax Paid | Tax Assessment Tax Assessment Total Assessment is a certain percentage of the fair market value that is determined by local assessors to be the total taxable value of land and additions on the property. | Land | Improvement |
|---|---|---|---|---|
| 2024 | $15,649 | $1,242,000 | $745,200 | $496,800 |
| 2023 | $16,689 | $1,328,000 | $796,800 | $531,200 |
| 2022 | $16,864 | $1,344,000 | $806,400 | $537,600 |
| 2021 | $16,501 | $1,313,000 | $787,800 | $525,200 |
| 2020 | $18,250 | $1,435,750 | $861,450 | $574,300 |
| 2019 | $17,581 | $1,407,600 | $844,560 | $563,040 |
| 2018 | $12,369 | $982,690 | $491,345 | $491,345 |
| 2017 | $11,918 | $963,422 | $481,711 | $481,711 |
| 2016 | $11,714 | $944,532 | $472,266 | $472,266 |
| 2015 | $11,566 | $930,346 | $465,173 | $465,173 |
| 2014 | $11,263 | $912,122 | $456,061 | $456,061 |
Property History
| Date | Event | Price | Change | Sq Ft Price |
|---|---|---|---|---|
| 04/19/2025 04/19/25 | For Sale | $1,200,000 | -13.0% | $972 / Sq Ft |
| 05/31/2018 05/31/18 | Sold | $1,380,000 | 0.0% | $1,117 / Sq Ft |
| 05/25/2018 05/25/18 | Pending | -- | -- | -- |
| 05/11/2018 05/11/18 | For Sale | $1,380,000 | -- | $1,117 / Sq Ft |
Deed History
| Date | Type | Sale Price | Title Company |
|---|---|---|---|
| Interfamily Deed Transfer | -- | None Available | |
| Grant Deed | $1,380,000 | Fidelity National Title Co | |
| Grant Deed | $908,000 | Fidelity National Title Co | |
| Interfamily Deed Transfer | -- | None Available | |
| Interfamily Deed Transfer | -- | North American Title Company | |
| Interfamily Deed Transfer | -- | North American Title Company | |
| Grant Deed | $900,000 | Chicago Title Co |
Mortgage History
| Date | Status | Loan Amount | Loan Type |
|---|---|---|---|
| Previous Owner | $625,000 | New Conventional | |
| Previous Owner | $272,400 | New Conventional | |
| Previous Owner | $625,500 | Stand Alone Refi Refinance Of Original Loan | |
| Previous Owner | $700,000 | New Conventional |
Similar Homes in San Francisco, CA
Source: San Francisco Association of REALTORS® MLS
MLS Number: 425031906
APN: 8708-134
- 255 Berry St Unit 310
- 255 Berry St Unit 514
- 325 Berry St Unit 328
- 260 King St Unit 507
- 260 King St Unit 909
- 260 King St Unit 1107
- 260 King St Unit 1411
- 260 King St Unit 853
- 260 King St Unit 483
- 260 King St Unit 449
- 310 Townsend St Unit 202
- 110 Channel St Unit 426
- 110 Channel St Unit 417
- 110 Channel St Unit 532
- 110 Channel St Unit 420
- 110 Channel St Unit 324
- 250 King St Unit 1508
- 250 King St Unit 668
- 250 King St Unit 528
- 250 King St Unit 622
