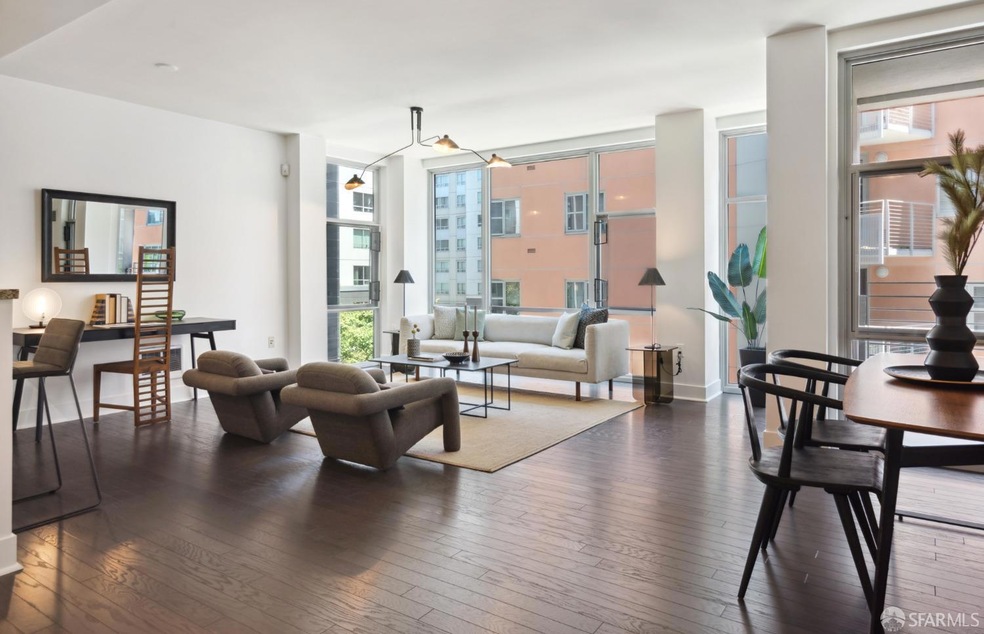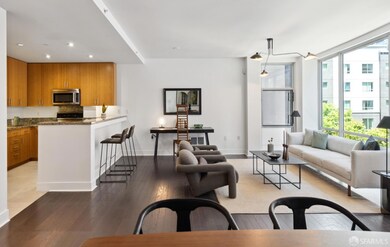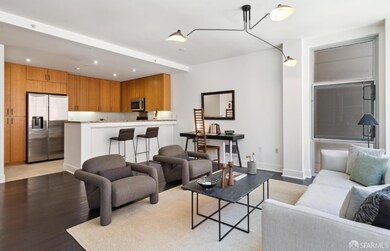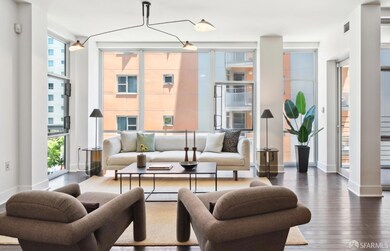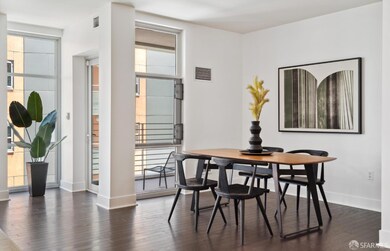
Highlights
- Water Views
- 1-minute walk to 4Th And King
- End Unit
- Contemporary Architecture
- Wood Flooring
- Corner Lot
About This Home
As of August 2024Live your best city life in this stunning 2BD/2BA featuring expansive interiors, garage parking and an outstanding Mission Bay location surrounded by sporting events, outdoor space and excellent transportation. Inside this 1,268SF corner unit, discover tall ceilings, new engineered flooring and floor-to-ceiling windows. The huge living space provides a generous layout for seating, dining and office areas alongside a lovely balcony and an open kitchen with stainless steel appliances. Sleep soundly in the king-size owner's suite featuring a huge custom walk-in closet and an en suite bath with an oversized shower, water closet and double vanity. A spacious secondary bedroom, a full guest bath, a washer-dryer and a garage parking space complete this exceptional home. Secure doorman building with Butterfly MX virtual doorman system, key fob entry, two elevators, guest parking, and a sprawling courtyard overlooking Mission Creek Channel. Close to parks, stadiums, Caltrain, Muni, 101 and 280.
Property Details
Home Type
- Condominium
Est. Annual Taxes
- $14,464
Year Built
- Built in 2007 | Remodeled
Lot Details
- End Unit
- Gated Home
HOA Fees
- $886 Monthly HOA Fees
Parking
- 1 Car Garage
- Enclosed Parking
- Side by Side Parking
- Garage Door Opener
Property Views
- Garden
- Park or Greenbelt
Home Design
- Contemporary Architecture
Interior Spaces
- 1,268 Sq Ft Home
- 1-Story Property
- Double Pane Windows
- Window Screens
- Combination Dining and Living Room
- Storage Room
- Intercom
Kitchen
- Free-Standing Gas Oven
- Free-Standing Gas Range
- Microwave
- Ice Maker
- Dishwasher
- Quartz Countertops
- Disposal
Flooring
- Wood
- Carpet
- Tile
Bedrooms and Bathrooms
- Walk-In Closet
- 2 Full Bathrooms
- Quartz Bathroom Countertops
- Dual Vanity Sinks in Primary Bathroom
- Bathtub with Shower
- Closet In Bathroom
Laundry
- Laundry Room
- Stacked Washer and Dryer
Outdoor Features
- Uncovered Courtyard
- Covered Deck
Location
- Unit is below another unit
Utilities
- Wall Furnace
- Underground Utilities
Listing and Financial Details
- Assessor Parcel Number 8708-150
Community Details
Overview
- Association fees include common areas, door person, elevator, insurance, insurance on structure, maintenance exterior, ground maintenance, management, sewer, trash, water
- 50 Units
- 235 Berry Street Owners Association
- Mid-Rise Condominium
- Greenbelt
Pet Policy
- Limit on the number of pets
- Dogs and Cats Allowed
Map
About This Building
Home Values in the Area
Average Home Value in this Area
Property History
| Date | Event | Price | Change | Sq Ft Price |
|---|---|---|---|---|
| 08/06/2024 08/06/24 | Sold | $1,145,000 | -4.4% | $903 / Sq Ft |
| 07/26/2024 07/26/24 | Pending | -- | -- | -- |
| 06/17/2024 06/17/24 | For Sale | $1,198,000 | 0.0% | $945 / Sq Ft |
| 01/06/2022 01/06/22 | Rented | $4,395 | 0.0% | -- |
| 12/21/2021 12/21/21 | Under Contract | -- | -- | -- |
| 12/14/2021 12/14/21 | Price Changed | $4,395 | -2.2% | $4 / Sq Ft |
| 12/03/2021 12/03/21 | Price Changed | $4,495 | -7.9% | $4 / Sq Ft |
| 10/19/2021 10/19/21 | Price Changed | $4,880 | -2.0% | $4 / Sq Ft |
| 09/07/2021 09/07/21 | For Rent | $4,980 | 0.0% | -- |
| 12/07/2012 12/07/12 | Sold | $945,000 | 0.0% | $765 / Sq Ft |
| 11/29/2012 11/29/12 | Pending | -- | -- | -- |
| 11/29/2012 11/29/12 | For Sale | $945,000 | -- | $765 / Sq Ft |
Tax History
| Year | Tax Paid | Tax Assessment Tax Assessment Total Assessment is a certain percentage of the fair market value that is determined by local assessors to be the total taxable value of land and additions on the property. | Land | Improvement |
|---|---|---|---|---|
| 2024 | $14,464 | $1,140,870 | $570,435 | $570,435 |
| 2023 | $14,222 | $1,118,500 | $559,250 | $559,250 |
| 2022 | $13,945 | $1,096,570 | $548,285 | $548,285 |
| 2021 | $13,687 | $1,075,070 | $537,535 | $537,535 |
| 2020 | $13,796 | $1,064,048 | $532,024 | $532,024 |
| 2019 | $13,280 | $1,043,186 | $521,593 | $521,593 |
| 2018 | $12,834 | $1,022,732 | $511,366 | $511,366 |
| 2017 | $12,379 | $1,002,680 | $501,340 | $501,340 |
| 2016 | $12,168 | $983,020 | $491,510 | $491,510 |
| 2015 | $12,015 | $968,256 | $484,128 | $484,128 |
| 2014 | $11,699 | $949,290 | $474,645 | $474,645 |
Mortgage History
| Date | Status | Loan Amount | Loan Type |
|---|---|---|---|
| Previous Owner | $801,500 | New Conventional | |
| Previous Owner | $708,750 | New Conventional | |
| Previous Owner | $682,500 | Purchase Money Mortgage |
Deed History
| Date | Type | Sale Price | Title Company |
|---|---|---|---|
| Grant Deed | -- | None Listed On Document | |
| Grant Deed | -- | Wfg National Title Insurance C | |
| Grant Deed | $945,000 | First American Title Company | |
| Interfamily Deed Transfer | -- | First American Title Company | |
| Interfamily Deed Transfer | -- | First American Title Company | |
| Grant Deed | $911,000 | Chicago Title Company |
Similar Homes in San Francisco, CA
Source: San Francisco Association of REALTORS® MLS
MLS Number: 424042365
APN: 8708-150
- 255 Berry St Unit 310
- 255 Berry St Unit 514
- 325 Berry St Unit 328
- 260 King St Unit 507
- 260 King St Unit 909
- 260 King St Unit 1107
- 260 King St Unit 1411
- 260 King St Unit 853
- 260 King St Unit 483
- 260 King St Unit 449
- 310 Townsend St Unit 202
- 110 Channel St Unit 426
- 110 Channel St Unit 417
- 110 Channel St Unit 532
- 110 Channel St Unit 420
- 110 Channel St Unit 324
- 250 King St Unit 1508
- 250 King St Unit 668
- 250 King St Unit 528
- 250 King St Unit 622
