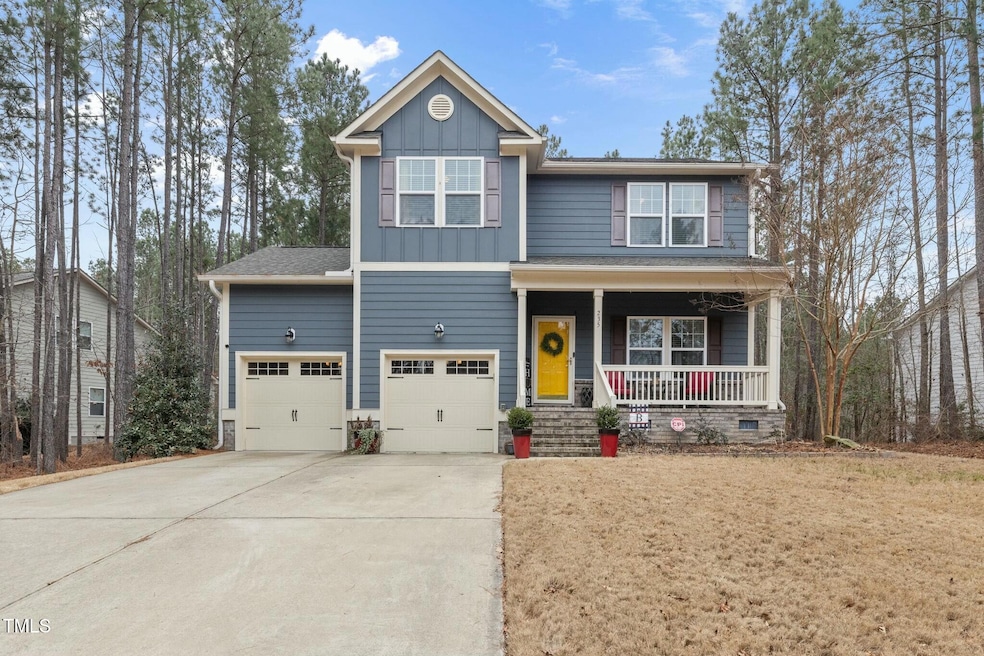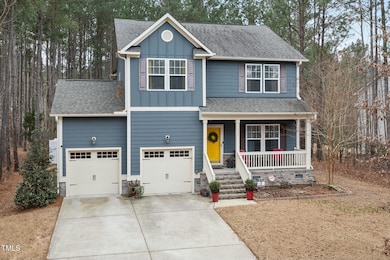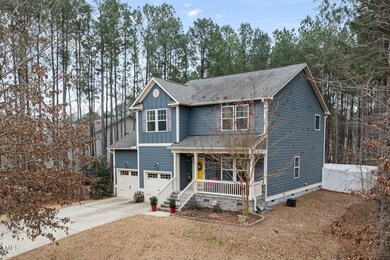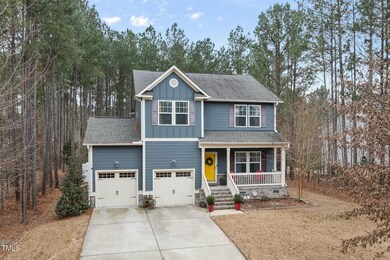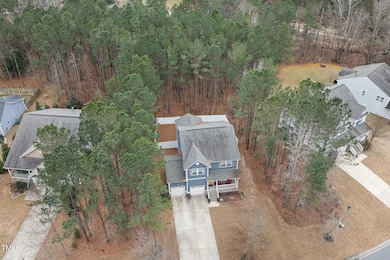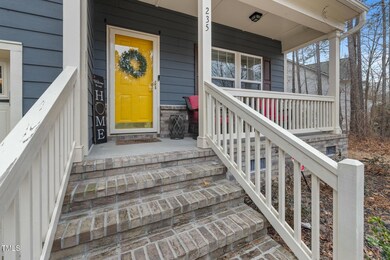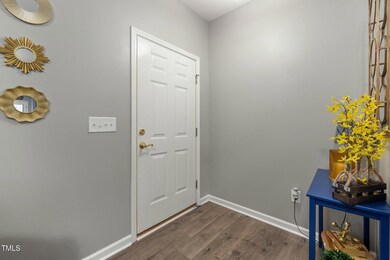
235 Blair Hills Rd Wendell, NC 27591
Highlights
- 0.46 Acre Lot
- Traditional Architecture
- Fenced Yard
- Deck
- Loft
- Front Porch
About This Home
As of March 2025Charming three bedroom, two-story home situated on nearly half an acre, offering space and modern comfort. The main level features a formal dining and formal living area, perfect for entertaining. The large kitchen includes a center island, stainless appliances and ample cabinets, ideal for meal prep, storage and gathering. A cozy loft adds extra entertaining space. The primary bedroom boasts a luxurious garden tub, separate shower, walk-in closet and plenty of room to unwind. Enjoy the outdoors on the deck and the fully fenced backyard. This home blends function with style for comfortable living. You do not want to miss it!
Home Details
Home Type
- Single Family
Est. Annual Taxes
- $4,404
Year Built
- Built in 2018
Lot Details
- 0.46 Acre Lot
- Fenced Yard
- Vinyl Fence
- Back and Front Yard
HOA Fees
- $27 Monthly HOA Fees
Parking
- 2 Car Attached Garage
- Private Driveway
Home Design
- Traditional Architecture
- Brick Exterior Construction
- Brick Foundation
- Shingle Roof
- Vinyl Siding
Interior Spaces
- 2,262 Sq Ft Home
- 2-Story Property
- Ceiling Fan
- Living Room
- Dining Room
- Loft
- Laundry Room
Kitchen
- Electric Range
- Microwave
- Dishwasher
- Kitchen Island
Flooring
- Carpet
- Laminate
- Vinyl
Bedrooms and Bathrooms
- 3 Bedrooms
- Walk-In Closet
- Walk-in Shower
Outdoor Features
- Deck
- Front Porch
Schools
- Carver Elementary School
- Wendell Middle School
- East Wake High School
Utilities
- Central Air
- Heat Pump System
Community Details
- Woods Of Blair Hill/ Pindell Wilson Association, Phone Number (919) 676-4008
- The Woods Of Blair Hill Subdivision
Listing and Financial Details
- Assessor Parcel Number 0373915
Map
Home Values in the Area
Average Home Value in this Area
Property History
| Date | Event | Price | Change | Sq Ft Price |
|---|---|---|---|---|
| 03/04/2025 03/04/25 | Sold | $418,500 | 0.0% | $185 / Sq Ft |
| 02/04/2025 02/04/25 | Pending | -- | -- | -- |
| 01/23/2025 01/23/25 | For Sale | $418,500 | -- | $185 / Sq Ft |
Tax History
| Year | Tax Paid | Tax Assessment Tax Assessment Total Assessment is a certain percentage of the fair market value that is determined by local assessors to be the total taxable value of land and additions on the property. | Land | Improvement |
|---|---|---|---|---|
| 2024 | $4,404 | $413,882 | $85,000 | $328,882 |
| 2023 | $3,284 | $261,194 | $54,000 | $207,194 |
| 2022 | $3,134 | $261,194 | $54,000 | $207,194 |
| 2021 | $3,103 | $261,194 | $54,000 | $207,194 |
| 2020 | $3,052 | $261,194 | $54,000 | $207,194 |
| 2019 | $3,208 | $244,001 | $48,000 | $196,001 |
| 2018 | $595 | $48,000 | $48,000 | $0 |
| 2017 | $576 | $48,000 | $48,000 | $0 |
| 2016 | $570 | $48,000 | $48,000 | $0 |
| 2015 | $711 | $60,000 | $60,000 | $0 |
| 2014 | $689 | $60,000 | $60,000 | $0 |
Mortgage History
| Date | Status | Loan Amount | Loan Type |
|---|---|---|---|
| Open | $372,400 | New Conventional | |
| Previous Owner | $248,352 | Stand Alone Refi Refinance Of Original Loan | |
| Previous Owner | $248,919 | VA | |
| Previous Owner | $200,000 | Purchase Money Mortgage |
Deed History
| Date | Type | Sale Price | Title Company |
|---|---|---|---|
| Warranty Deed | $418,500 | None Listed On Document | |
| Special Warranty Deed | $244,000 | None Available | |
| Warranty Deed | $51,500 | None Available | |
| Special Warranty Deed | $560,000 | None Available | |
| Warranty Deed | $1,334,000 | None Available |
Similar Homes in Wendell, NC
Source: Doorify MLS
MLS Number: 10072344
APN: 1783.04-53-0967-000
- 2042 Compacta Dr
- 113 Sepals Place
- 109 Sepals Place
- 107 Sepals Place
- 105 Sepals Place
- 1032 Holly Pointe Dr
- 254 Sweetbay Tree Dr
- 432 Fowlkes St
- 218 Darecrest Ln
- 218 Mayors Ln
- 406 Carpels Dr
- 404 Carpels Dr
- 414 Carpels Dr
- 408 Carpels Dr
- 412 Carpels Dr
- 205 Sweetbay Tree Dr
- 111 Place
- 266 Sweetbay Tree Dr
- 270 Sweetbay Tree Dr
- 268 Sweetbay Tree Dr
