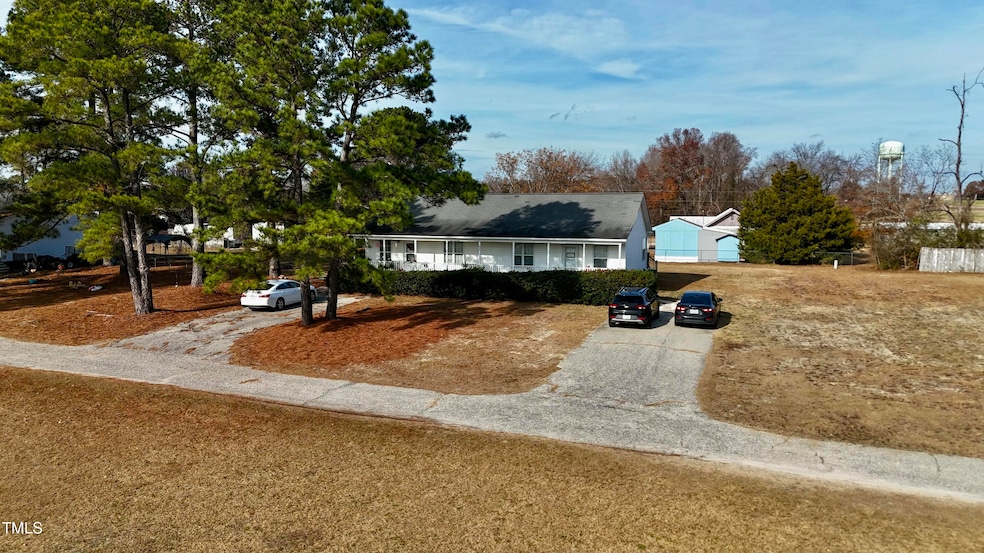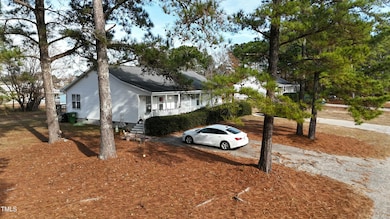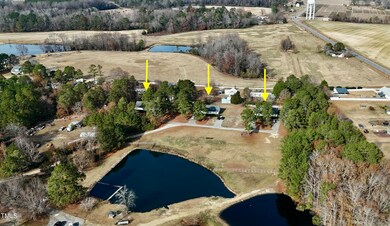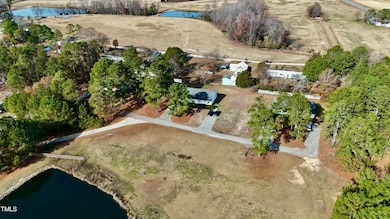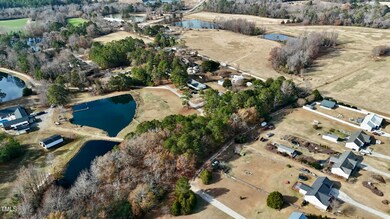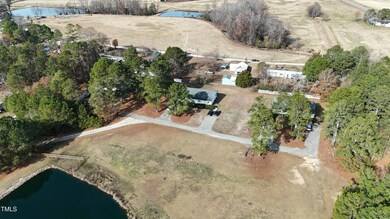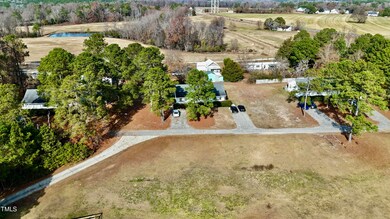
235 Colby Ln Angier, NC 27501
Estimated payment $2,623/month
Highlights
- Pond View
- Pond
- No HOA
- Private Lot
- Wood Flooring
- 4 Car Direct Access Garage
About This Home
Residential Duplex overlooking to a private pond. Unique location! Super private compound secluded away from highway 55 entrance. Long shared driveway leads to this 3 dwellings all 3 duplexes total of 6 units very well maintained and renovated. All 3 addresses are 207/235 and 263 Colby Lane. ***Owner prefers to sell all 3 dwellings together as a group offered at $1,349,700*** Each unit has 2 bed / 2 bath. 235 Colby Lane Unit A is on a month to month rented for $1000/m and unit B also month to month rented for $1050/m. Long term tenants. Adjacent 2 acres of vacant land PIN:0692-13-2503.000 owned by CSX TRANSPORTATION & C/O TAX DEPT J910 could be incorporated to expand property and add more income dwellings. Showings will be after accepted offer to avoid disturbing tenants. In the event of Buyer decides not to move forward after viewing the properties the due diligence fee can be reimbursed. Call agent for more details.
Property Details
Home Type
- Multi-Family
Est. Annual Taxes
- $1,341
Year Built
- Built in 1998 | Remodeled
Lot Details
- 1.15 Acre Lot
- Property fronts a highway
- 1 Common Wall
- Private Entrance
- Partially Fenced Property
- Private Lot
- Back and Front Yard
Home Design
- Duplex
- Shingle Roof
- Asphalt Roof
- Vinyl Siding
Interior Spaces
- 1,728 Sq Ft Home
- 1-Story Property
- Pond Views
Flooring
- Wood
- Carpet
Bedrooms and Bathrooms
- 4 Bedrooms
- 4 Full Bathrooms
Parking
- 4 Car Direct Access Garage
- Shared Driveway
- Additional Parking
- 4 Open Parking Spaces
Outdoor Features
- Pond
- Front Porch
Schools
- Angier Elementary School
- Harnett Central Middle School
- Harnett Central High School
Utilities
- Central Heating and Cooling System
- Heat Pump System
- Private Water Source
- Well
- Septic Tank
- Septic System
Listing and Financial Details
- The owner pays for exterior maintenance, grounds care, taxes
- Assessor Parcel Number 040692 0028 10
Community Details
Overview
- No Home Owners Association
- 2 Units
Building Details
- 2 Leased Units
Map
Home Values in the Area
Average Home Value in this Area
Property History
| Date | Event | Price | Change | Sq Ft Price |
|---|---|---|---|---|
| 03/18/2025 03/18/25 | Price Changed | $449,900 | -13.0% | $260 / Sq Ft |
| 12/20/2024 12/20/24 | For Sale | $517,000 | -- | $299 / Sq Ft |
Similar Homes in Angier, NC
Source: Doorify MLS
MLS Number: 10067959
- 263 Colby Ln
- 207 Colby Ln
- 125 Wynnridge Dr
- 62 Tanglewood Place
- 2914 Old Stage Rd N
- 103 Kingsley Dr
- 0 Langdon Rd Unit 10065238
- 42 Hunter Fox Trail
- 52 Roll Tide Ct
- 138 Alden Way
- 3158 Alden Way
- 2696 Alden Way
- By Appointment Only 5200 Old Stage Rd N
- By Appointment Only 5200 Old Stage Rd N
- By Appointment Only 5200 Old Stage Rd N
- By Appointment Only 5200 Old Stage Rd N
- By Appointment Only 5200 Old Stage Rd N
- By Appointment Only 5200 Old Stage Rd N
- By Appointment Only 5200 Old Stage Rd N
- By Appointment Only 5200 Old Stage Rd N
