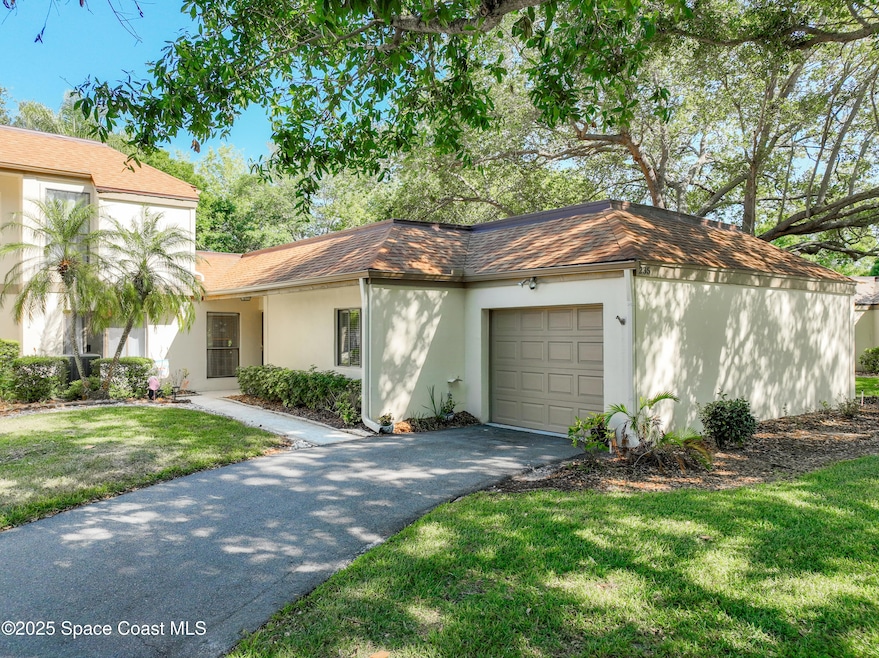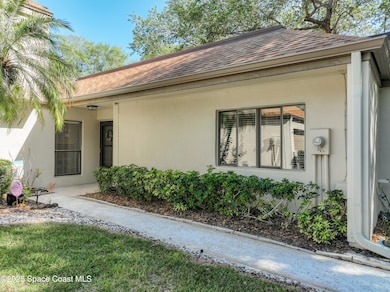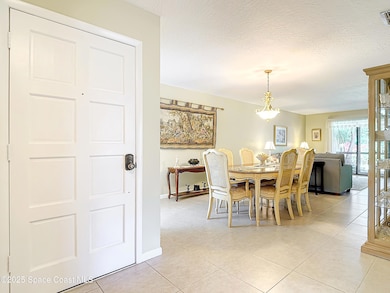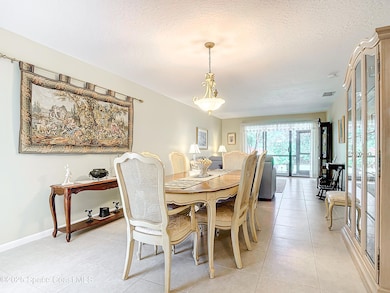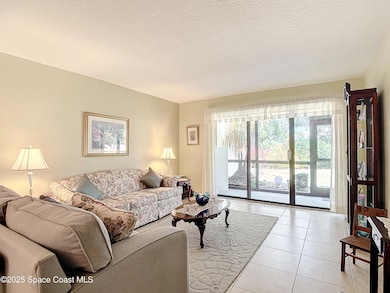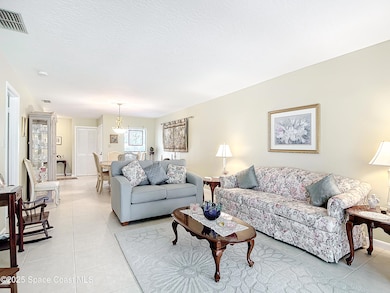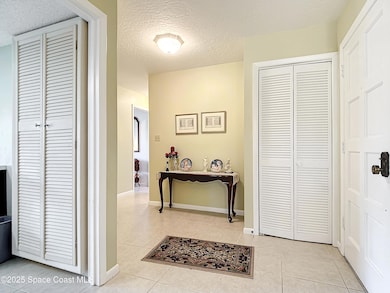
235 Country Club Dr Melbourne, FL 32940
Suntree NeighborhoodEstimated payment $2,252/month
Highlights
- RV Access or Parking
- Open Floorplan
- Tennis Courts
- Suntree Elementary School Rated A-
- Screened Porch
- Jogging Path
About This Home
Welcome to this beautifully maintained concrete block townhome offering spacious, open concept living in one of the most sought after areas of town. This 3/2 home offers a bright design with plenty of room for family and entertaining. With recent updates including a NEW AC, NEW HOT WATER HEATER and a BRAND NEW ROOF that will be installed before closing, you can move in Worry Free.
This home boasts handmade kitchen cabinets with a beautiful stained glass inserts.The open living and dining areas are perfect for gatherings. While the 3 generously sized bedrooms provide plenty of space for relaxation and privacy. This one story gem combines the best of functionality and style in a prime location that is CLOSE TO EVERYTHING you need.
Close to the BEACH.
Home Details
Home Type
- Single Family
Est. Annual Taxes
- $3,612
Year Built
- Built in 1979
Lot Details
- 2,614 Sq Ft Lot
- Property fronts a private road
- Street terminates at a dead end
- West Facing Home
- Many Trees
HOA Fees
Parking
- 1 Car Attached Garage
- Garage Door Opener
- Additional Parking
- RV Access or Parking
Home Design
- Shingle Roof
- Membrane Roofing
- Block Exterior
- Stucco
Interior Spaces
- 1,749 Sq Ft Home
- 1-Story Property
- Open Floorplan
- Furniture Can Be Negotiated
- Ceiling Fan
- Living Room
- Screened Porch
- Tile Flooring
Kitchen
- Microwave
- Disposal
Bedrooms and Bathrooms
- 3 Bedrooms
- Split Bedroom Floorplan
- Walk-In Closet
- 2 Full Bathrooms
- Shower Only
Laundry
- Laundry in unit
- Electric Dryer Hookup
Schools
- Suntree Elementary School
- Delaura Middle School
- Viera High School
Utilities
- Central Heating and Cooling System
- Electric Water Heater
- Cable TV Available
Listing and Financial Details
- Assessor Parcel Number 26-36-13-31-00000.0-0015.00
Community Details
Overview
- Association fees include ground maintenance, maintenance structure, pest control
- Artemis Lifestyles Association, Phone Number (407) 705-2190
- Foxhall Phase 2 Subdivision
Recreation
- Tennis Courts
- Community Basketball Court
- Pickleball Courts
- Park
- Jogging Path
Map
Home Values in the Area
Average Home Value in this Area
Tax History
| Year | Tax Paid | Tax Assessment Tax Assessment Total Assessment is a certain percentage of the fair market value that is determined by local assessors to be the total taxable value of land and additions on the property. | Land | Improvement |
|---|---|---|---|---|
| 2023 | $1,092 | $80,160 | $0 | $0 |
| 2022 | $1,009 | $77,830 | $0 | $0 |
| 2021 | $1,002 | $75,570 | $0 | $0 |
| 2020 | $940 | $74,530 | $0 | $0 |
| 2019 | $886 | $72,860 | $0 | $0 |
| 2018 | $885 | $71,510 | $0 | $0 |
| 2017 | $884 | $70,040 | $0 | $0 |
| 2016 | $893 | $68,600 | $23,000 | $45,600 |
| 2015 | $911 | $68,130 | $23,000 | $45,130 |
| 2014 | $916 | $67,590 | $33,000 | $34,590 |
Property History
| Date | Event | Price | Change | Sq Ft Price |
|---|---|---|---|---|
| 04/08/2025 04/08/25 | Pending | -- | -- | -- |
| 03/30/2025 03/30/25 | Price Changed | $279,900 | -6.7% | $160 / Sq Ft |
| 03/12/2025 03/12/25 | For Sale | $299,900 | -- | $171 / Sq Ft |
Deed History
| Date | Type | Sale Price | Title Company |
|---|---|---|---|
| Deed Of Distribution | $100 | None Listed On Document | |
| Warranty Deed | -- | Attorney | |
| Warranty Deed | $239,000 | State Title Partners Llp | |
| Warranty Deed | $164,000 | Alliance Title Brevard Llc |
Mortgage History
| Date | Status | Loan Amount | Loan Type |
|---|---|---|---|
| Previous Owner | $148,550 | New Conventional | |
| Previous Owner | $164,000 | No Value Available | |
| Previous Owner | $147,600 | No Value Available |
About the Listing Agent

Jason is the founder and principal real estate broker of FL Pro Brokers. As a Florida native, and seasoned professional, Jason recognizes and values the confidence clients place in him and strives every day to exceed their expectations. With over a decade of real estate experience ranging from residential, property management, investment properties, new construction, and commercial, Jason has the capability to guide you through any real estate transaction. Let Jason and the FL Pro Brokers team
Jason's Other Listings
Source: Space Coast MLS (Space Coast Association of REALTORS®)
MLS Number: 1039777
APN: 26-36-13-31-00000.0-0015.00
- 195 Country Club Dr
- 216 Country Club Dr
- 159 Eton Cir
- 157 Eton Cir
- 3214 Casterton Dr
- 3231 Casterton Dr
- 153 Augusta Way
- 219 Augusta Way
- 208 Augusta Way
- 212 Augusta Way
- 227 Augusta Way
- 413 Willow Tree Dr
- 355 Lofts Dr Unit 6
- 334 Lofts Dr Unit 5
- 245 Applewood Cir
- 315 Tangle Run Blvd Unit 1016
- 720 Wing Foot Ln
- 9074 Telica Place
- 325 Tangle Run Blvd Unit 1114
- 305 Tangle Run Blvd Unit 1216
