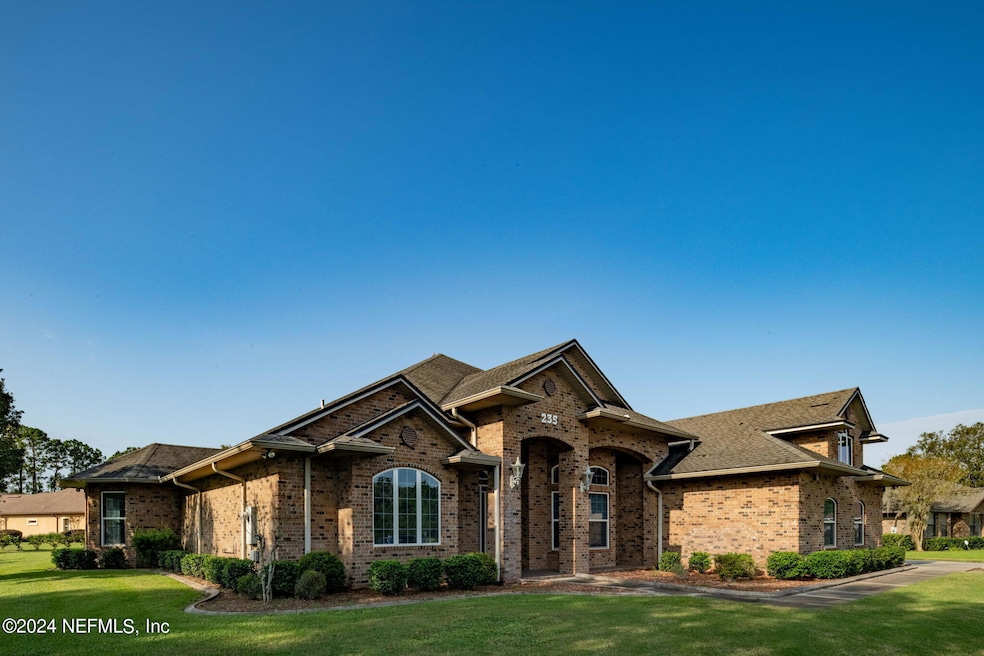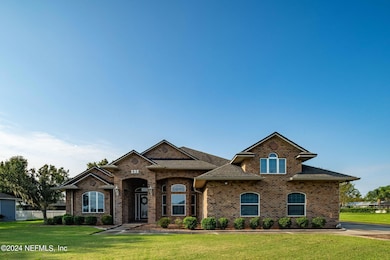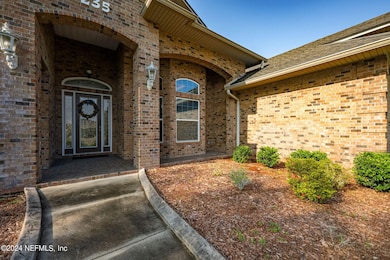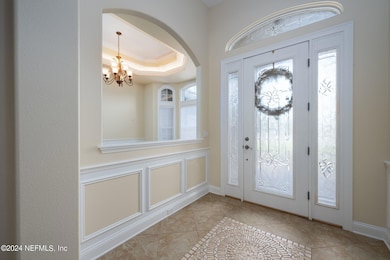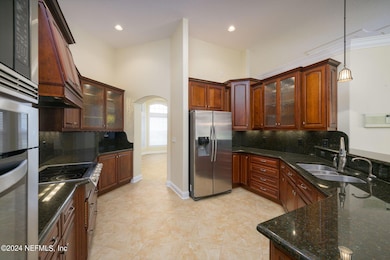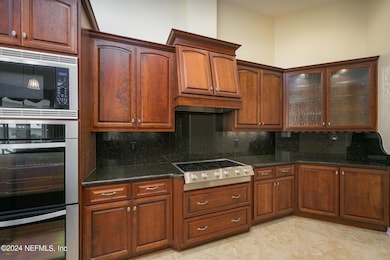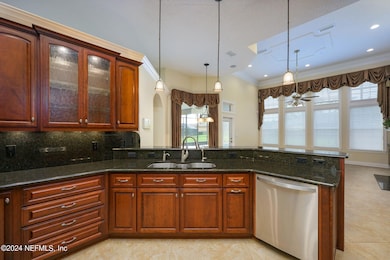
235 Crystal Cove Dr Palatka, FL 32177
Estimated payment $6,123/month
Highlights
- Screened Pool
- Vaulted Ceiling
- Screened Porch
- River View
- No HOA
- Double Oven
About This Home
HUGE PRICE IMPROVEMENT! Welcome to your dream custom home, where no detail has been overlooked! This stunning 3-bedroom, 2-bathroom residence boasts a spacious chef's kitchen, featuring custom oak cabinets, granite countertops and backsplash, a double oven, 6-burner stove, roll-out shelving, and an under-the-sink reverse osmosis filtration system. The kitchen overlooks the family room, a separate living/sitting room, and a formal dining room, offering ample space for relaxation and entertainment. The primary bedroom suite includes its own office/sitting room and a luxurious spa-like bathroom with a separate walk-in shower and jacuzzi tub. You'll also enjoy the impressive his-and-her walk-in closets, providing generous storage space. Outdoor living is a dream with the large screened inground pool, and spacious patio area—ideal for entertaining. The attached 3-car garage features Shark Coat floors, numerous storage closets, and plenty of attic storage... Additionally, the detached 2-car garage serves as a perfect man cave, workshop, or guest suite, with breathtaking views of the St. Johns River.
Additional features in the home are central vacuum, 80 gallon water heater, 2 a/c units for the home, 4 inch well out back runs the irrigation system, pool lights, roof downspouts and gutters were all just inspected and in great shape, security system and cameras, too many additions to list them all. Community Boat Ramp and Marina to launch and/or store your boat just down the road.
This home truly has it all! Schedule your tour today and make it yours.
Home Details
Home Type
- Single Family
Est. Annual Taxes
- $20,340
Year Built
- Built in 2007
Lot Details
- 0.52 Acre Lot
- Property fronts a county road
- Front and Back Yard Sprinklers
Parking
- 5 Car Garage
- Garage Door Opener
Home Design
- Shingle Roof
Interior Spaces
- 2,782 Sq Ft Home
- 1-Story Property
- Central Vacuum
- Built-In Features
- Vaulted Ceiling
- Gas Fireplace
- Entrance Foyer
- Screened Porch
- River Views
- Front Loading Washer
Kitchen
- Breakfast Bar
- Double Oven
- Electric Oven
- Electric Cooktop
- Microwave
- Dishwasher
- Disposal
Flooring
- Carpet
- Tile
Bedrooms and Bathrooms
- 3 Bedrooms
- Split Bedroom Floorplan
- Dual Closets
- Walk-In Closet
- 2 Full Bathrooms
- Bathtub With Separate Shower Stall
Home Security
- Security System Owned
- Security Lights
- Fire and Smoke Detector
Pool
- Screened Pool
Utilities
- Central Heating and Cooling System
- Underground Utilities
- 220 Volts in Garage
- Natural Gas Connected
- Electric Water Heater
- Water Softener is Owned
Community Details
- No Home Owners Association
- Crystal Cove Subdivision
Listing and Financial Details
- Assessor Parcel Number 370926185500000240
Map
Home Values in the Area
Average Home Value in this Area
Tax History
| Year | Tax Paid | Tax Assessment Tax Assessment Total Assessment is a certain percentage of the fair market value that is determined by local assessors to be the total taxable value of land and additions on the property. | Land | Improvement |
|---|---|---|---|---|
| 2024 | $20,340 | $841,430 | $35,000 | $806,430 |
| 2023 | $19,467 | $807,260 | $35,000 | $772,260 |
| 2022 | $9,259 | $401,080 | $0 | $0 |
| 2021 | $9,035 | $389,400 | $0 | $0 |
| 2020 | $8,878 | $384,030 | $0 | $0 |
| 2019 | $8,639 | $375,400 | $350,350 | $25,050 |
| 2018 | $8,566 | $368,400 | $351,010 | $17,390 |
| 2017 | $8,474 | $360,830 | $343,440 | $17,390 |
| 2016 | $8,206 | $353,410 | $0 | $0 |
| 2015 | $7,467 | $353,548 | $0 | $0 |
| 2014 | $8,298 | $356,821 | $0 | $0 |
Property History
| Date | Event | Price | Change | Sq Ft Price |
|---|---|---|---|---|
| 03/31/2025 03/31/25 | Price Changed | $795,000 | -20.1% | $286 / Sq Ft |
| 10/18/2024 10/18/24 | For Sale | $995,000 | -- | $358 / Sq Ft |
Deed History
| Date | Type | Sale Price | Title Company |
|---|---|---|---|
| Interfamily Deed Transfer | -- | None Available | |
| Interfamily Deed Transfer | -- | Attorney | |
| Warranty Deed | $95,000 | Palatka Abstract & Title Gua | |
| Warranty Deed | $47,500 | Gullett Title Inc | |
| Interfamily Deed Transfer | $15,000 | -- |
Similar Homes in Palatka, FL
Source: realMLS (Northeast Florida Multiple Listing Service)
MLS Number: 2052561
APN: 37-09-26-1855-0000-0240
- 242 Crystal Cove Dr
- 246 Crystal Cove Dr
- 226 Crystal Cove Dr
- 1272 Old Jacksonville Rd
- 120 E Hicks St
- 409 W Towles Ave
- 115 E Hicks St
- 402 E Harris St
- 101 Harris St
- 1011 Beech St
- 104 E Palmetto St
- 0 W Palmetto St Unit R10998775
- 0 W Palmetto St
- 301 E Bay St
- 131 Palm Trail
- 109 Saint Johns Blvd
- 806 N 19th St
- 125 Cypress Dr
- 1307 Ocean St
- 1421 Ocean St
