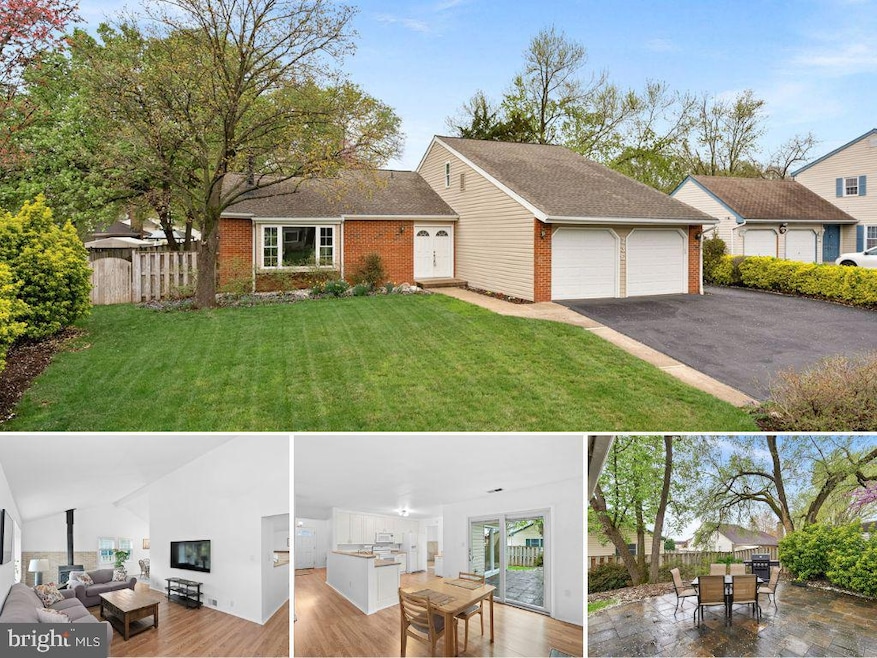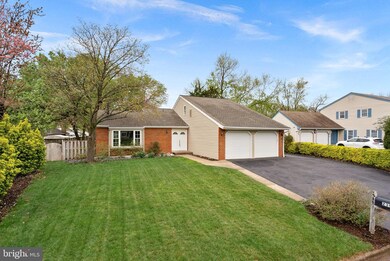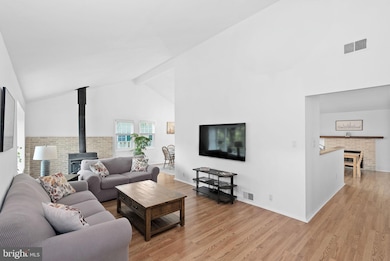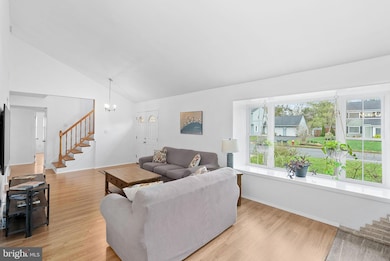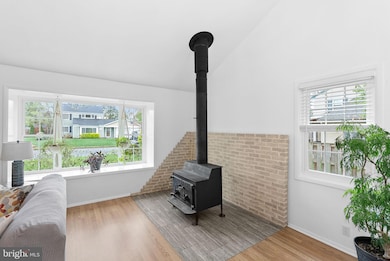
235 E Juniper Ave Sterling, VA 20164
Estimated payment $4,136/month
Highlights
- Open Floorplan
- Contemporary Architecture
- Attic
- Wood Burning Stove
- Main Floor Bedroom
- Loft
About This Home
Beautifully Maintained Main Level Living! Light and Bright with Neutral Paint, Updated Lighting, Wood-Look Wide-Plank Laminate Flooring Throughout, Living Room with Vaulted Ceilings & Woodstove, Updated Kitchen with 42' White Cabinets & Solid Surface Countertops, Sunny Breakfast Room w/ Fireplace & Separate Dining Room both Lead out to the Spacious Patio, 3 Bedrooms on Main Level - Primary Suite w/Walk-In Closet & Private En-Suite bath, Convenient Main Level Laundry Room, Spacious 2nd level Loft is a perfect Rec Room, Home Gym/Office Area OR Could be Converted to Potential 4th Bedroom, Fully Fenced Back Yard with Spacious Patio, Large Raised Garden Bed & Beautiful Mature Landscaping, 2-Car Garage with Built-in Cabinets & Work Space, Ample Parking with Oversized/Extended Driveway Pad - Room to park 6 vehicles, Newer Roof, Exterior Doors, Windows, Siding & Garage Doors (All Since 2016) and So Much More!
Home Details
Home Type
- Single Family
Est. Annual Taxes
- $4,677
Year Built
- Built in 1978
Lot Details
- 7,841 Sq Ft Lot
- Privacy Fence
- Wood Fence
- Landscaped
- Level Lot
- Back, Front, and Side Yard
- Property is in very good condition
- Property is zoned R4
HOA Fees
- $68 Monthly HOA Fees
Parking
- 2 Car Direct Access Garage
- 4 Driveway Spaces
- Front Facing Garage
Home Design
- Contemporary Architecture
- Rambler Architecture
- Brick Exterior Construction
- Permanent Foundation
- Slab Foundation
- Vinyl Siding
Interior Spaces
- 1,935 Sq Ft Home
- Property has 2 Levels
- Open Floorplan
- Ceiling Fan
- Wood Burning Stove
- Fireplace With Glass Doors
- Fireplace Mantel
- Brick Fireplace
- Replacement Windows
- Bay Window
- Sliding Doors
- Family Room Off Kitchen
- Living Room
- Breakfast Room
- Formal Dining Room
- Loft
- Laminate Flooring
- Attic
Kitchen
- Eat-In Kitchen
- Electric Oven or Range
- Built-In Microwave
- Dishwasher
- Upgraded Countertops
- Disposal
Bedrooms and Bathrooms
- 3 Main Level Bedrooms
- En-Suite Primary Bedroom
- En-Suite Bathroom
- Walk-In Closet
- 2 Full Bathrooms
- Bathtub with Shower
- Walk-in Shower
Laundry
- Laundry Room
- Laundry on main level
- Dryer
- Washer
Outdoor Features
- Patio
Schools
- Rolling Ridge Elementary School
- Sterling Middle School
- Park View High School
Utilities
- Central Air
- Air Source Heat Pump
- Programmable Thermostat
- Electric Water Heater
- Cable TV Available
Listing and Financial Details
- Tax Lot 115
- Assessor Parcel Number 014250418000
Community Details
Overview
- Association fees include pool(s)
- Oak Tree HOA
- Oak Tree Subdivision
- Property Manager
Recreation
- Community Pool
Map
Home Values in the Area
Average Home Value in this Area
Tax History
| Year | Tax Paid | Tax Assessment Tax Assessment Total Assessment is a certain percentage of the fair market value that is determined by local assessors to be the total taxable value of land and additions on the property. | Land | Improvement |
|---|---|---|---|---|
| 2024 | $4,677 | $540,750 | $222,900 | $317,850 |
| 2023 | $4,657 | $532,180 | $222,900 | $309,280 |
| 2022 | $4,583 | $514,890 | $187,900 | $326,990 |
| 2021 | $4,567 | $466,050 | $177,900 | $288,150 |
| 2020 | $4,467 | $431,550 | $152,900 | $278,650 |
| 2019 | $4,318 | $413,200 | $152,900 | $260,300 |
| 2018 | $4,238 | $390,560 | $137,900 | $252,660 |
| 2017 | $4,171 | $370,720 | $137,900 | $232,820 |
| 2016 | $4,182 | $365,200 | $0 | $0 |
| 2015 | $3,702 | $188,250 | $0 | $188,250 |
| 2014 | $3,710 | $183,270 | $0 | $183,270 |
Property History
| Date | Event | Price | Change | Sq Ft Price |
|---|---|---|---|---|
| 04/11/2025 04/11/25 | For Sale | $658,856 | -- | $340 / Sq Ft |
| 04/07/2025 04/07/25 | Pending | -- | -- | -- |
Mortgage History
| Date | Status | Loan Amount | Loan Type |
|---|---|---|---|
| Closed | $495,000 | Credit Line Revolving | |
| Closed | $300,000 | Credit Line Revolving |
Similar Homes in Sterling, VA
Source: Bright MLS
MLS Number: VALO2093144
APN: 014-25-0418
- 21047 Barcroft Way
- 46741 Woodmint Terrace
- 46746 Woodmint Terrace
- 46712 Fielding Terrace
- 724 N Argonne Ave
- 805 N Sterling Blvd
- 900 N Amelia St
- 807 N Amelia St
- 21780 Leatherleaf Cir
- 46939 Rabbitrun Terrace
- 303 Helen Ct
- 406 Hummer Ct
- 46868 Trumpet Cir
- 608 E Charlotte St
- 46930 Courtyard Square
- 46360 Reddish Knob Dr
- 12407 Willow Falls Dr
- 723 N York Rd
- 1306 E Beech Rd
- 316 Hanford Ct
