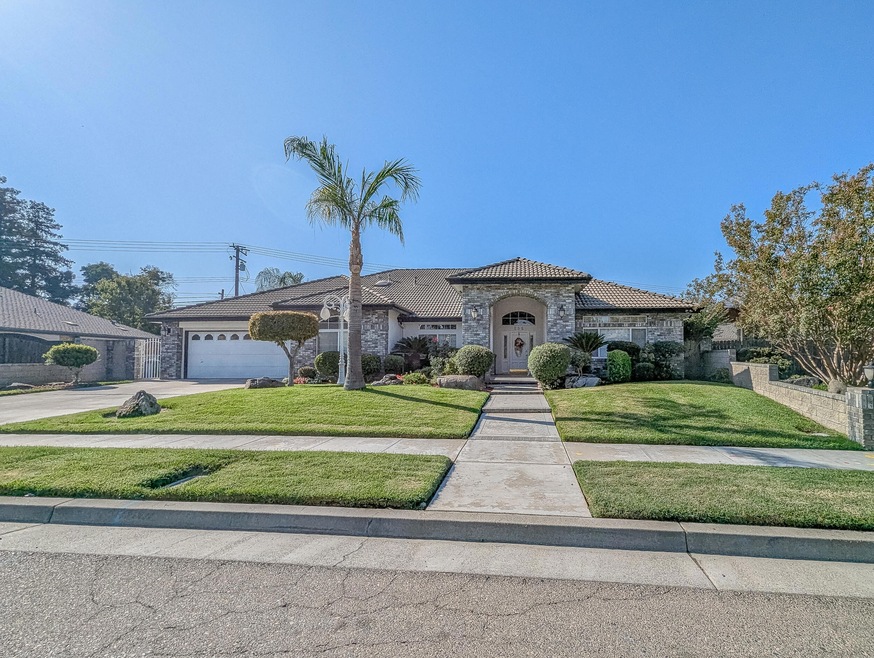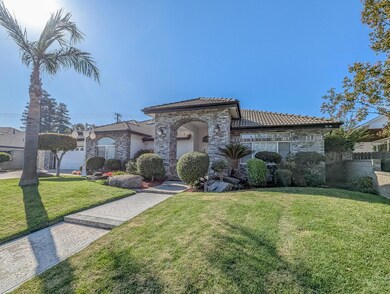
235 E Washington Ave Tulare, CA 93274
Northeast Tulare NeighborhoodHighlights
- In Ground Pool
- High Ceiling
- Covered patio or porch
- Open Floorplan
- No HOA
- 2 Car Attached Garage
About This Home
As of December 2024Single-owner custom build home in a desirable neighborhood. Homes do not come up for sale in this neighborhood often. Quality build with brick accent exterior and a 2 car garage, with a kitchen in the garage. Pride of ownership, no detail has been overlooked. The front foyer has decorative columns and opens up into the large living space, with brick fireplace as a focal point. The living room is open to a formal dining area, kitchen area, with a long peninsula counter and a sink that overlooks the picture-perfect backyard. Glass doors from the dining area lead to the backyard patio, with an elegant pool that has a fountain and rock accents, palm trees, and an added structure for storage that matches the homes exterior. As an added plus, there is a bathroom that can be accessed from the backyard, with a shower. The laundry room is next to the bathroom and leads to the garage. The home is a split floorplan. Off the living room are doors that access the bedrooms hallways. The left side of the home has French doors that lead to the two bedrooms and a bathroom. The right side of the home features a private suite with a large bedroom and elegant bathroom. The primary bathroom has a separate soaker tub and a shower, and dual sink vanity with plenty of natural light. You'll want to see this home in person, it's well-maintained and loved for many years and looking for new owners.
Additional benefits: Two ACs, zone controlled. Central Vacuum. Established landscaping for privacy in backyard. Finished garage with baseboards and textured walls. Outdoor barbeque. New water heater and 1 AC is about a year old. 20 ft ceilings. Gas fireplace. Deluxe carpet. Built-in shelves and cabinets. Plenty of storage. Utility sink in laundry room.
Home Details
Home Type
- Single Family
Est. Annual Taxes
- $3,356
Year Built
- Built in 1995
Lot Details
- 0.26 Acre Lot
- Northeast Facing Home
- Landscaped
- Front and Back Yard Sprinklers
- Back and Front Yard
Parking
- 2 Car Attached Garage
- Front Facing Garage
- Garage Door Opener
Home Design
- Tile Roof
Interior Spaces
- 2,412 Sq Ft Home
- 1-Story Property
- Open Floorplan
- Central Vacuum
- Built-In Features
- High Ceiling
- Ceiling Fan
- Entrance Foyer
- Living Room with Fireplace
- Laundry in unit
Kitchen
- Oven
- Range
- Dishwasher
- Tile Countertops
Bedrooms and Bathrooms
- 3 Bedrooms
Outdoor Features
- In Ground Pool
- Covered patio or porch
Utilities
- Multiple cooling system units
- Central Heating and Cooling System
- Natural Gas Connected
- Satellite Dish
- Cable TV Available
Community Details
- No Home Owners Association
Listing and Financial Details
- Assessor Parcel Number 166130061000
Map
Home Values in the Area
Average Home Value in this Area
Property History
| Date | Event | Price | Change | Sq Ft Price |
|---|---|---|---|---|
| 12/12/2024 12/12/24 | Sold | $565,000 | +0.9% | $234 / Sq Ft |
| 12/04/2024 12/04/24 | Pending | -- | -- | -- |
| 11/26/2024 11/26/24 | For Sale | $560,000 | 0.0% | $232 / Sq Ft |
| 10/16/2024 10/16/24 | Pending | -- | -- | -- |
| 10/12/2024 10/12/24 | For Sale | $560,000 | -- | $232 / Sq Ft |
Tax History
| Year | Tax Paid | Tax Assessment Tax Assessment Total Assessment is a certain percentage of the fair market value that is determined by local assessors to be the total taxable value of land and additions on the property. | Land | Improvement |
|---|---|---|---|---|
| 2024 | $3,356 | $309,327 | $79,819 | $229,508 |
| 2023 | $3,270 | $303,262 | $78,254 | $225,008 |
| 2022 | $3,173 | $297,317 | $76,720 | $220,597 |
| 2021 | $3,131 | $291,488 | $75,216 | $216,272 |
| 2020 | $3,182 | $288,499 | $74,445 | $214,054 |
| 2019 | $3,261 | $282,842 | $72,985 | $209,857 |
| 2018 | $3,206 | $277,296 | $71,554 | $205,742 |
| 2017 | $3,175 | $271,859 | $70,151 | $201,708 |
| 2016 | $2,958 | $260,000 | $65,000 | $195,000 |
| 2015 | $2,811 | $248,000 | $62,000 | $186,000 |
| 2014 | $2,820 | $248,000 | $62,000 | $186,000 |
Mortgage History
| Date | Status | Loan Amount | Loan Type |
|---|---|---|---|
| Open | $330,000 | New Conventional | |
| Closed | $330,000 | New Conventional |
Deed History
| Date | Type | Sale Price | Title Company |
|---|---|---|---|
| Grant Deed | $565,000 | Chicago Title | |
| Grant Deed | $565,000 | Chicago Title | |
| Interfamily Deed Transfer | -- | None Available |
Similar Homes in Tulare, CA
Source: Tulare County MLS
MLS Number: 231815
APN: 166-130-061-000
- 167 E Wilson Ave
- 1624 N Oaks St
- 286 E Wilson Ave
- 2262 N Oaks St
- 1609 N Oaks St
- 2159 Alcott St
- 2409 N Oaks St
- 384 Mitchell Ave
- 2467 Presidential Dr
- 382 Hemmingway Ct
- 660 E Chevy Chase Dr
- 1266 N H St
- 2459 N Oaks St Unit 30
- 2459 N Oaks St Unit 17
- 2459 N Oaks St
- 2459 N Oaks St Unit 76
- 2459 N Oaks St Unit 120
- 2459 N Oaks St Unit 28
- 2459 N Oaks St Unit 10
- 0 Cartmill Ave Ave Unit 121103

