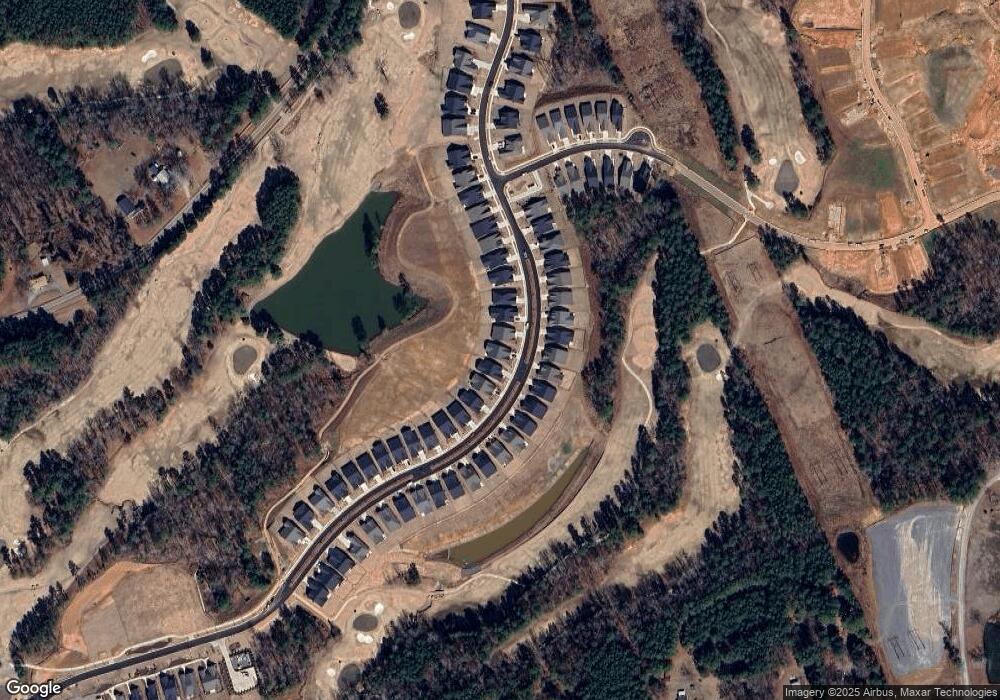
235 Falls Village Dr Unit 71 Durham, NC 27704
Eastern Durham NeighborhoodHighlights
- On Golf Course
- New Construction
- Clubhouse
- Fitness Center
- Senior Community
- Traditional Architecture
About This Home
As of December 2024Discover the Townsend Home in the newest 55+ Community. Welcome to your perfect slice of paradise! This stunning, single-level home offers the best in main level living. As you enter this 3 bedroom, 2.5 bath gem, you'll be met with two inviting bedrooms on the right of the entryway. The formal dining room will provide plenty of space for hosting dinner parties and special occasions as it flows into the open family room. You'll love the bright and cheery gourmet kitchen featuring a large island - perfect for preparing meals or enjoying coffee with friends! The large family room is ideal for gathering together with loved ones or simply unwinding after a long day. Step out onto your own private oasis - a Screened back porch that provides an escape from everyday life while still remaining close to home. The patio is perfect place for the grill and extra outdoor seating. When it's time to turn in, retreat into your luxurious primary suite complete with its own walk-in closet and en suite bathroom - perfect for spending quality time at home!
Home Details
Home Type
- Single Family
Est. Annual Taxes
- $1,744
Year Built
- Built in 2024 | New Construction
Lot Details
- 7,984 Sq Ft Lot
- Lot Dimensions are 143'x56'x143'x56'
- On Golf Course
- Landscaped
HOA Fees
- $275 Monthly HOA Fees
Parking
- 2 Car Attached Garage
- Workshop in Garage
- Front Facing Garage
- Garage Door Opener
- Private Driveway
- 2 Open Parking Spaces
Home Design
- Traditional Architecture
- Slab Foundation
- Shingle Roof
- Vinyl Siding
Interior Spaces
- 2,369 Sq Ft Home
- 1-Story Property
- Smooth Ceilings
- High Ceiling
- Ceiling Fan
- Gas Fireplace
- Entrance Foyer
- Family Room with Fireplace
- Combination Dining and Living Room
- Golf Course Views
- Pull Down Stairs to Attic
- Fire and Smoke Detector
- Laundry on main level
Kitchen
- Built-In Oven
- Gas Cooktop
- Range Hood
- Microwave
- Plumbed For Ice Maker
- Dishwasher
- ENERGY STAR Qualified Appliances
- Quartz Countertops
Flooring
- Carpet
- Tile
- Luxury Vinyl Tile
Bedrooms and Bathrooms
- 3 Bedrooms
- Walk-In Closet
- Double Vanity
- Walk-in Shower
Outdoor Features
- Patio
- Rain Gutters
- Rear Porch
Schools
- Oakgrove Elementary School
- Neal Middle School
- Southern High School
Utilities
- Cooling Available
- Heating System Uses Natural Gas
- Gas Water Heater
Listing and Financial Details
- Home warranty included in the sale of the property
- Assessor Parcel Number 0861-82-0324
Community Details
Overview
- Senior Community
- Association fees include cable TV, ground maintenance
- Elite Management Association, Phone Number (919) 233-7660
- Built by Stanley Martin Homes, LLC
- Falls Village Subdivision, The Townsend Floorplan
- Falls Village Community
Amenities
- Clubhouse
- Game Room
Recreation
- Golf Course Community
- Tennis Courts
- Fitness Center
- Community Pool
- Trails
Map
Home Values in the Area
Average Home Value in this Area
Property History
| Date | Event | Price | Change | Sq Ft Price |
|---|---|---|---|---|
| 12/11/2024 12/11/24 | Sold | $538,740 | 0.0% | $227 / Sq Ft |
| 08/27/2024 08/27/24 | For Sale | $538,740 | -- | $227 / Sq Ft |
| 07/20/2024 07/20/24 | Pending | -- | -- | -- |
Similar Homes in Durham, NC
Source: Doorify MLS
MLS Number: 10049277
- 7690 Wake Forest Hwy
- 5009 Shipper Ln
- 1005 Red Roses Ave
- 1003 Red Roses Ave
- 1502 Red Roses Ave
- 1800 Red Roses Ave
- 5005 Shipper Ln
- 1702 Red Roses Ave
- 625 Bronco Cir
- 502 Hester Rd
- 508 Hester Rd
- 516 Hester Rd
- 512 Hester Rd
- 518 Hester Rd
- 1004 Red Roses Ave
- 5209 Woodlawn Dr
- 1010 Red Roses Ave
- 1012 Red Roses Ave
- 6010 Grey Colt Way
- 506 Hester Rd
