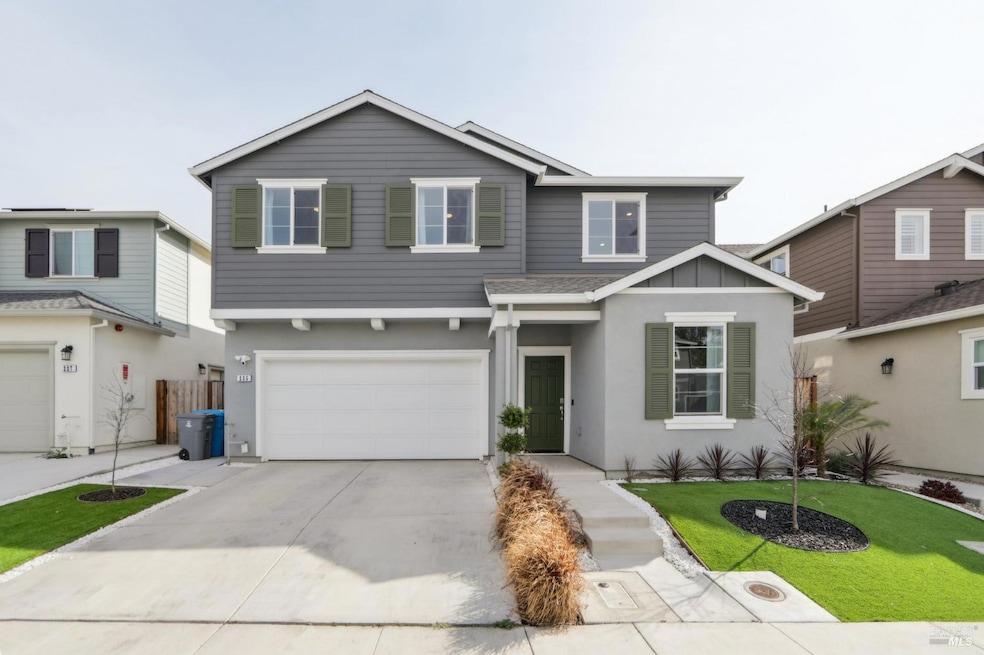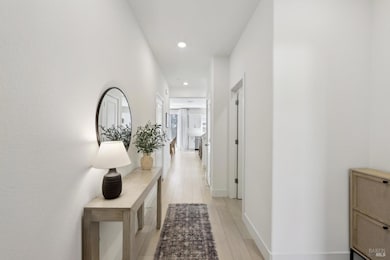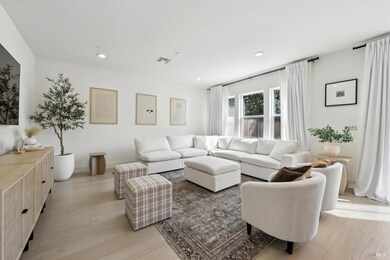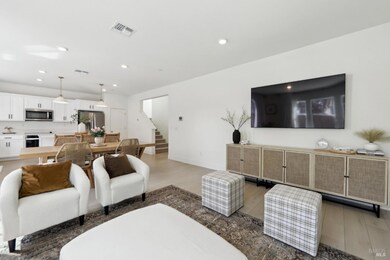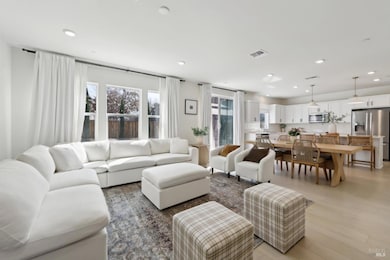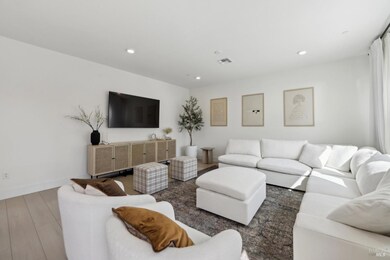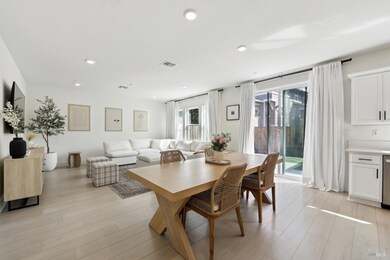
$779,490
- 4 Beds
- 3 Baths
- 1,891 Sq Ft
- 173 Goldback St
- Vallejo, CA
New Construction! Welcome to beautiful Watson Ranch in American Canyon - the gateway to Napa County! Envision living in this brand new master plan community in a new constructed 4-bdrm, 3 full bath home built by D.R. Horton. This home boasts of a smartly designed open floorplan, featuring a well-spaced kitchen, living/dining room combo, (1 bedroom & 1 full bath on the 1st floor) The home comes
