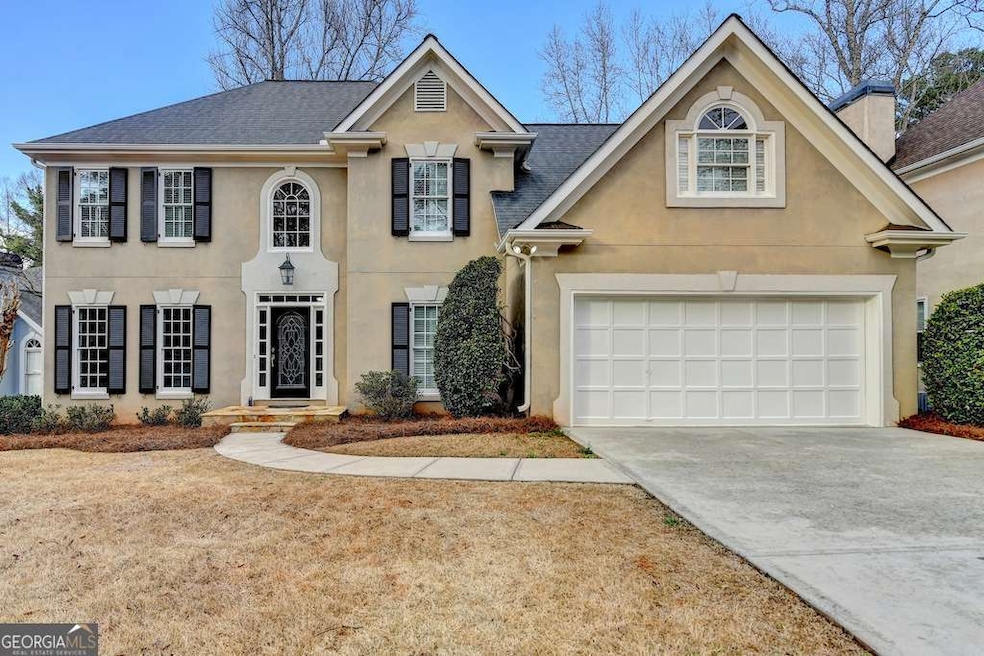Charming 4-Bedroom Home in the Heart of Johns Creek. Spacious 4-bedroom, 2.5-bath home with an unfinished basement, offering endless possibilities. Features a grand 2-story foyer, living room, and separate dining room, with plantation shutters, new neutral carpet, fresh paint, and new hardware throughout. The eat-in kitchen boasts new Quartz counters with a breakfast bar, new stainless sink and faucet, new cooktop, new lighting, and refrigerator remains. Open to the great room with a cozy gas fireplace. Step outside to a new deck overlooking a private, wooded backyard. Upstairs, you'll find two guest bedrooms, a bonus room with vaulted ceilings and a walk-in closet, plus a hall bath. The primary suite includes new lighting and a walk-in closet, while the en-suite bath features a separate shower, whirlpool tub, and dual vanities. The entire home, driveway, and walkway have been pressure washed. Located in a top-rated Johns Creek school district, just minutes from parks, shopping, and dining. All of this, plus a New roof is being installed! Nestled among $1M+ homes, this is the most affordable opportunity in the area-don't miss out!

