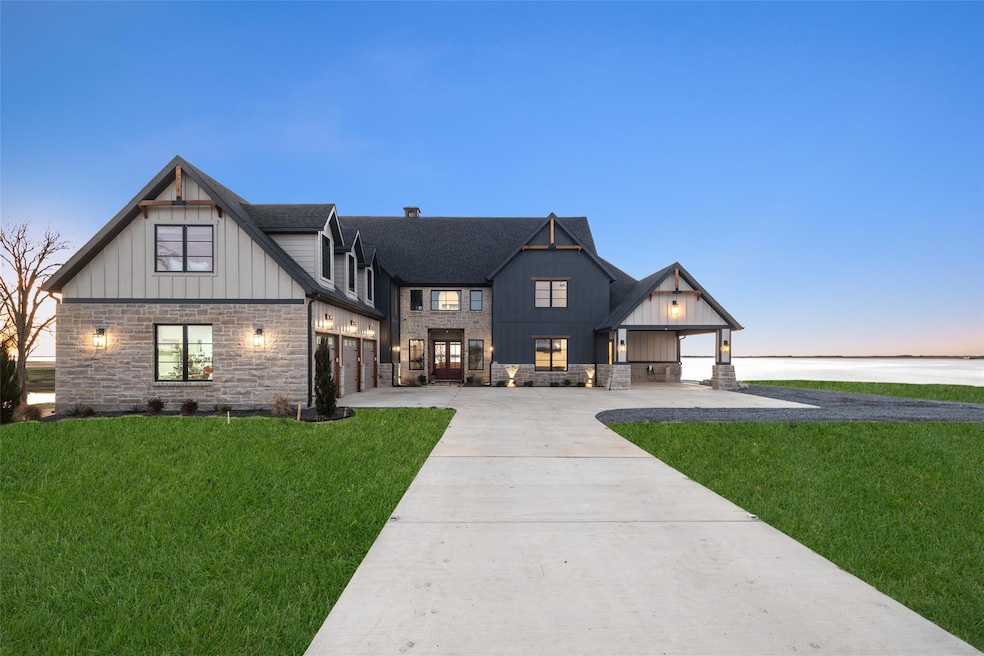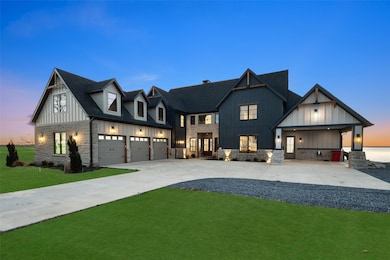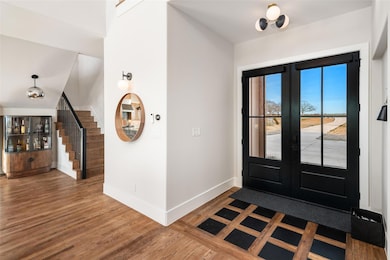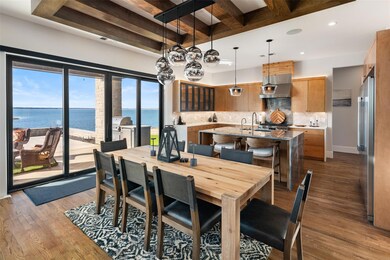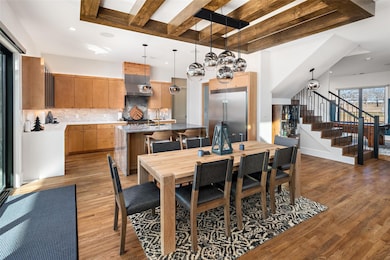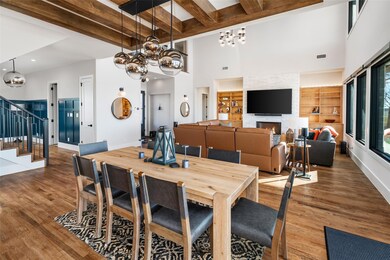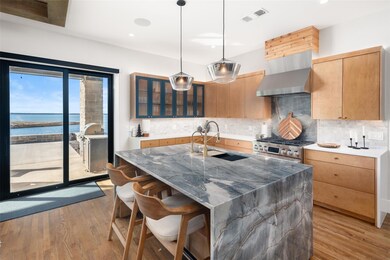235 Lake Vista Ln Honey Grove, TX 75446
Estimated payment $18,522/month
Highlights
- Lake Front
- Boat Dock
- Fitness Center
- Honey Grove Elementary School Rated A-
- Boat Ramp
- Basketball Court
About This Home
Pure custom built, this one of a kind Arts and Crafts Architecture sits high up and on the water with a 200 degree view over Texas' newest lake Bois D'arc! Championship fishing and all water sports permitted, rests on 1.26 acre lot with city approved private boat house and dock. Nestled on a cul-de-sac on the deepest part of the lake 70 feet deep, enjoy gorgeous evening sunsets and so much more. This property boasts a on-site private Pickleball court Four oversized garage spaces, underground propane and septic, WiFi with Satellite and Sound system for entertainment. Nail down hardwoods, large picture windows, large covered patio and huge covered balcony. Built to last with piers in slab foundation, encapsulated insulation, High SEER HVAC. 2 tankless heaters, Quartzite counters, Prep kitchen and filtration water system. Remote control window treatments, Large bunk room over garage can sleep an entire family!
Home Details
Home Type
- Single Family
Year Built
- Built in 2024
Lot Details
- 1.26 Acre Lot
- Lake Front
- Cul-De-Sac
- Landscaped
- Interior Lot
- Irregular Lot
- Drought Tolerant Landscaping
- Large Grassy Backyard
HOA Fees
- $167 Monthly HOA Fees
Parking
- 3 Car Attached Garage
- 2 Attached Carport Spaces
- Lighted Parking
- Garage Door Opener
- Circular Driveway
Home Design
- Modern Farmhouse Architecture
- Craftsman Architecture
- Lake House
- Pillar, Post or Pier Foundation
- Slab Foundation
- Composition Roof
Interior Spaces
- 5,009 Sq Ft Home
- 2-Story Property
- Wired For A Flat Screen TV
- Dry Bar
- Cathedral Ceiling
- Ceiling Fan
- Chandelier
- Decorative Lighting
- Decorative Fireplace
- Gas Log Fireplace
- Propane Fireplace
- ENERGY STAR Qualified Windows
- Window Treatments
- Great Room with Fireplace
- Living Room with Fireplace
- Lake Views
- 12 Inch+ Attic Insulation
Kitchen
- Double Convection Oven
- Electric Oven
- Commercial Range
- Built-In Gas Range
- Microwave
- Dishwasher
- Wine Cooler
- Kitchen Island
- Granite Countertops
- Disposal
Flooring
- Wood
- Stone
- Tile
Bedrooms and Bathrooms
- 5 Bedrooms
- Double Vanity
- Low Flow Toliet
Laundry
- Laundry in Utility Room
- Full Size Washer or Dryer
- Dryer
- Washer
Home Security
- Security Gate
- Fire and Smoke Detector
Eco-Friendly Details
- Energy-Efficient Appliances
- Energy-Efficient Construction
- Energy-Efficient HVAC
- Energy-Efficient Lighting
- Energy-Efficient Insulation
- Energy-Efficient Doors
- ENERGY STAR Qualified Equipment for Heating
- Energy-Efficient Thermostat
- Moisture Control
Outdoor Features
- Boat Ramp
- Basketball Court
- Balcony
- Rooftop Deck
- Covered patio or porch
- Attached Grill
Schools
- Honeygrove Elementary And Middle School
- Honeygrove High School
Utilities
- Forced Air Zoned Heating and Cooling System
- Vented Exhaust Fan
- Heat Pump System
- Underground Utilities
- Power Generator
- Propane
- Individual Gas Meter
- Municipal Utilities District
- Tankless Water Heater
- Water Purifier
- Fuel Tank
- Septic Tank
- Satellite Dish
- Cable TV Available
Listing and Financial Details
- Tax Lot 15
- Assessor Parcel Number 000000138387
- $6,980 per year unexempt tax
Community Details
Overview
- Association fees include full use of facilities
- The Penninsula HOA, Phone Number (214) 549-8865
- Peninsula Add Subdivision
- Mandatory home owners association
- Community Lake
- Greenbelt
Amenities
- Clubhouse
- Community Mailbox
Recreation
- Boat Dock
- Tennis Courts
- Pickleball Courts
- Community Playground
- Fitness Center
- Community Pool
- Fishing
- Park
Security
- Gated Community
Map
Home Values in the Area
Average Home Value in this Area
Property History
| Date | Event | Price | Change | Sq Ft Price |
|---|---|---|---|---|
| 04/08/2025 04/08/25 | For Sale | $2,788,880 | -- | $557 / Sq Ft |
Source: North Texas Real Estate Information Systems (NTREIS)
MLS Number: 20896907
- 310 Lakewood Ln
- 450 Sailview Ct
- 315 Lakewood Ln
- 705 Peninsula Dr
- 725 Peninsula Dr
- 470 Peninsula Dr
- 680 Peninsula Dr
- 410 Peninsula Dr
- 555 Peninsula Dr
- 490 & 520 Peninsula Dr
- 245 Sailview Ct
- 320 Lakewood Ln
- 690 Shores Dr
- 330 Lakewood Ln
- 376 Shores Dr
- 291 Waterside Way
- 240 Cove Side Ct
- 381 Lakewood Ln
- 571 Lakewood Ln
- 371 Lakewood Ln
