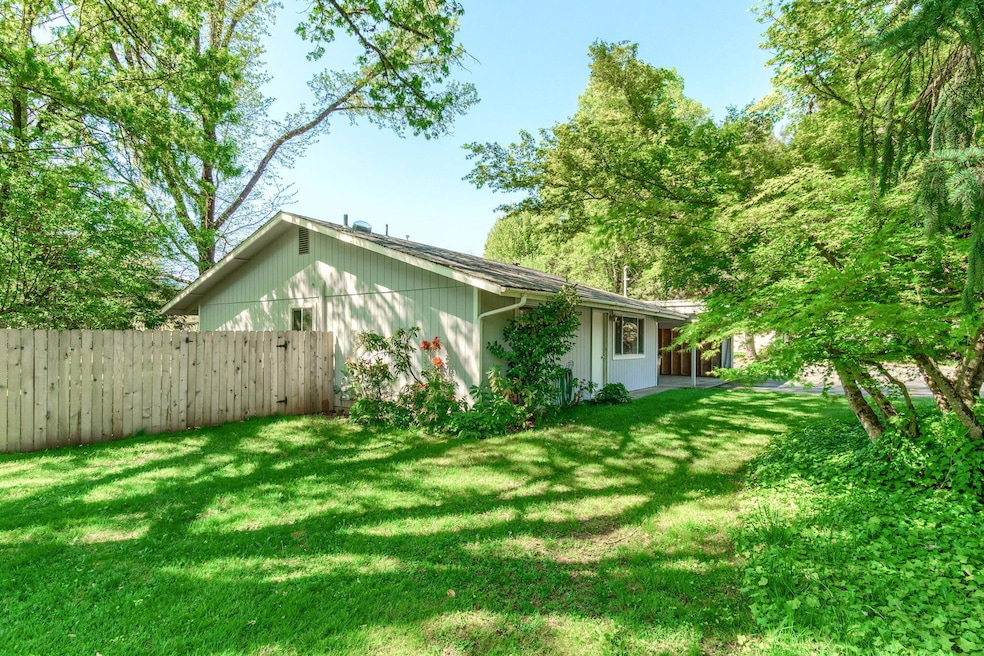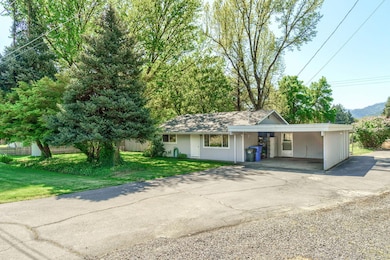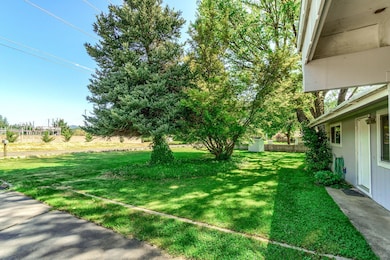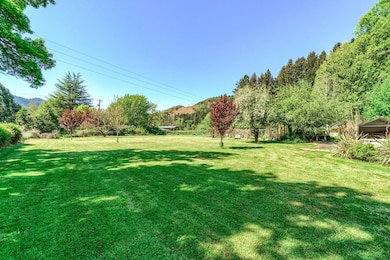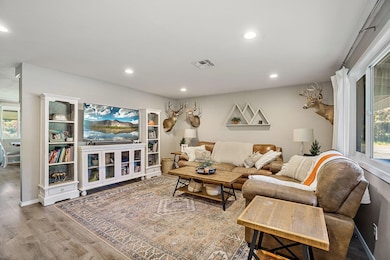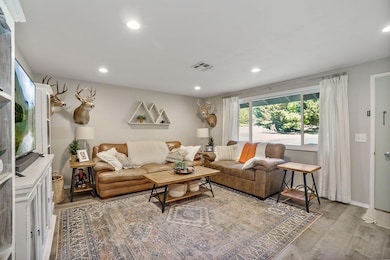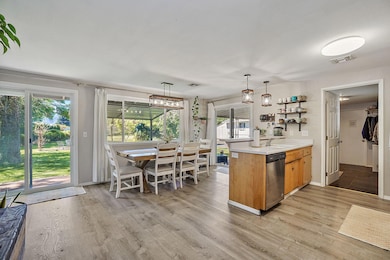
235 Lloyellen Dr Rogue River, OR 97537
Estimated payment $2,409/month
Highlights
- Greenhouse
- RV Access or Parking
- Ranch Style House
- No Units Above
- Territorial View
- No HOA
About This Home
Enjoy peaceful, country-style living just minutes from the charm of Rogue River—less than a mile away! The expansive backyard features a lush lawn, perfect for relaxing, playing, or entertaining. Embrace the self sufficient lifestyle with a fenced garden, greenhouse, irrigation rights, a great well, and even a chicken coop! A detached shop offers space for hobbies, storage, or weekend projects, while a covered carport keeps your vehicles protected year-round. Inside, move-in-ready updates let you settle in fast: HVAC and well pump replaced about a year ago; hot water heater, flooring, windows, and more updated roughly five years ago.
Home Details
Home Type
- Single Family
Est. Annual Taxes
- $2,179
Year Built
- Built in 1971
Lot Details
- 0.86 Acre Lot
- No Common Walls
- No Units Located Below
- Poultry Coop
- Fenced
- Level Lot
- Garden
- Property is zoned Sr-2 5, Sr-2 5
Parking
- 2 Car Garage
- Attached Carport
- Workshop in Garage
- Driveway
- RV Access or Parking
Home Design
- Ranch Style House
- Stem Wall Foundation
- Frame Construction
- Composition Roof
Interior Spaces
- 1,284 Sq Ft Home
- Electric Fireplace
- Vinyl Clad Windows
- Living Room
- Territorial Views
Kitchen
- Range
- Dishwasher
Flooring
- Carpet
- Laminate
- Vinyl
Bedrooms and Bathrooms
- 2 Bedrooms
Laundry
- Laundry Room
- Dryer
- Washer
Home Security
- Surveillance System
- Carbon Monoxide Detectors
- Fire and Smoke Detector
Outdoor Features
- Fire Pit
- Greenhouse
- Separate Outdoor Workshop
- Shed
- Storage Shed
Schools
- Rogue River Elementary School
- Rogue River Middle School
- Rogue River Jr/Sr High School
Farming
- 1 Irrigated Acre
Utilities
- Central Air
- Heating System Uses Natural Gas
- Heat Pump System
- Natural Gas Connected
- Irrigation Water Rights
- Well
- Water Heater
- Septic Tank
- Leach Field
- Fiber Optics Available
- Cable TV Available
Community Details
- No Home Owners Association
Listing and Financial Details
- Exclusions: refrigerator & freezer in laundry room
- Assessor Parcel Number 10297162
Map
Home Values in the Area
Average Home Value in this Area
Tax History
| Year | Tax Paid | Tax Assessment Tax Assessment Total Assessment is a certain percentage of the fair market value that is determined by local assessors to be the total taxable value of land and additions on the property. | Land | Improvement |
|---|---|---|---|---|
| 2024 | $2,179 | $195,960 | $105,890 | $90,070 |
| 2023 | $2,106 | $190,260 | $102,810 | $87,450 |
| 2022 | $2,059 | $190,260 | $102,810 | $87,450 |
| 2021 | $1,997 | $184,720 | $99,820 | $84,900 |
| 2020 | $1,947 | $179,340 | $96,910 | $82,430 |
| 2019 | $1,897 | $169,050 | $91,350 | $77,700 |
| 2018 | $1,847 | $164,130 | $88,690 | $75,440 |
| 2017 | $1,802 | $164,130 | $88,690 | $75,440 |
| 2016 | $1,755 | $154,710 | $83,600 | $71,110 |
| 2015 | $1,699 | $154,710 | $83,600 | $71,110 |
| 2014 | $1,642 | $145,840 | $78,800 | $67,040 |
Property History
| Date | Event | Price | Change | Sq Ft Price |
|---|---|---|---|---|
| 04/25/2025 04/25/25 | For Sale | $399,000 | +62.9% | $311 / Sq Ft |
| 05/07/2019 05/07/19 | Sold | $245,000 | -1.6% | $191 / Sq Ft |
| 03/28/2019 03/28/19 | Pending | -- | -- | -- |
| 03/27/2019 03/27/19 | For Sale | $249,000 | -- | $194 / Sq Ft |
Deed History
| Date | Type | Sale Price | Title Company |
|---|---|---|---|
| Warranty Deed | $245,000 | Ticor Title Company Of Or | |
| Warranty Deed | $212,000 | First American | |
| Deed | $94,000 | Josephine County Title Co |
Mortgage History
| Date | Status | Loan Amount | Loan Type |
|---|---|---|---|
| Open | $233,000 | New Conventional | |
| Closed | $232,000 | New Conventional | |
| Previous Owner | $99,800 | New Conventional | |
| Previous Owner | $102,000 | Unknown | |
| Previous Owner | $89,300 | No Value Available |
Similar Homes in the area
Source: Southern Oregon MLS
MLS Number: 220200372
APN: 10297162
- 935 Pine St
- 1329 W Evans Creek Rd
- 409 Valley View Dr
- 906 Broadway St Unit 500
- 1496 E Evans Creek Rd
- 315 W Evans Creek Rd Unit 18
- 315 W Evans Creek Rd Unit 28
- 904 Broadway St Unit 503
- 416 Berglund St
- 109 Hickory Dr
- 308 Oak St
- 510 Cypress Ave
- 106 Willow Ln
- 0 Oak St
- 111 Dove Place
- 212 Oak St Unit (A & B)
- 605 3rd St
- 5651 Foothill Blvd
- 105 Brolin Ct
- 515 E Main St Unit 19
