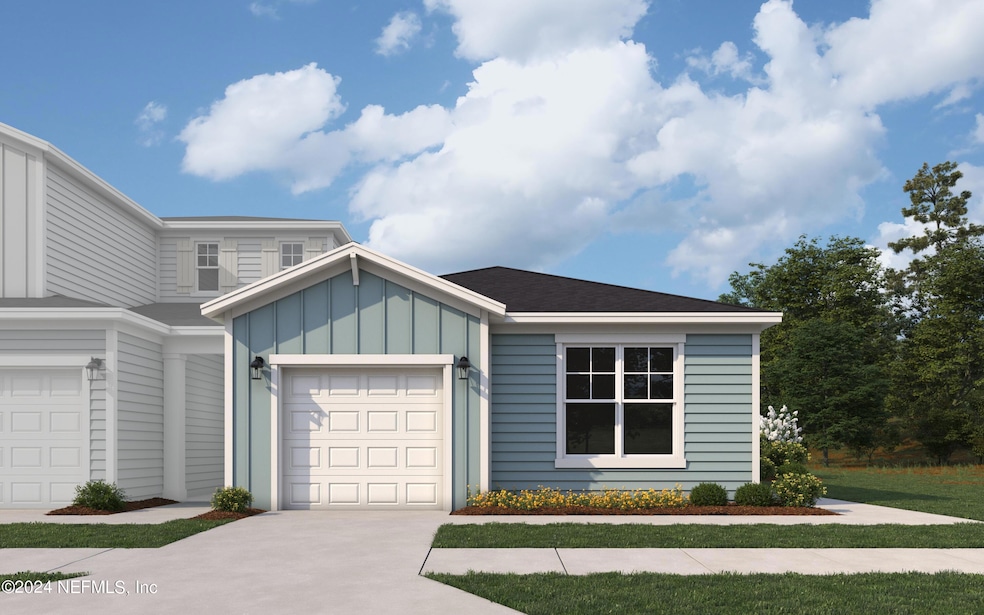
235 Misty Harbor Trace Palm Coast, FL 32137
Estimated payment $2,625/month
Highlights
- Under Construction
- Open Floorplan
- Rear Porch
- Old Kings Elementary School Rated A-
- Great Room
- 1 Car Attached Garage
About This Home
Welcome to the Mangrove Maintenance-Free Townhome, a beautifully designed single-story home featuring an open layout with 3 bedrooms and 2 bathrooms. This delightful residence boasts a spacious living area that integrates the living room, dining area, and a contemporary, fully-equipped kitchen—ideal for entertaining and socializing. Designed with both style and practicality in mind, the Manatee plan creates a warm and inviting space perfect for modern living. Located at the end of the building, this home benefits from abundant natural light and added privacy with its side entrance. A single-car garage offers ample room for parking and storage. The community includes a Clubhouse featuring a party kitchen, pool, and hot tub, providing plenty of opportunities for relaxation and social gatherings. As part of a maintenance-free community, the HOA handles roof replacement, exterior upkeep, and landscaping, giving you peace of mind.
Townhouse Details
Home Type
- Townhome
Year Built
- Built in 2025 | Under Construction
HOA Fees
- $310 Monthly HOA Fees
Parking
- 1 Car Attached Garage
Home Design
- Shingle Roof
Interior Spaces
- 1,388 Sq Ft Home
- 1-Story Property
- Open Floorplan
- Great Room
- Dining Room
Kitchen
- Electric Range
- Microwave
- Dishwasher
- Disposal
Flooring
- Carpet
- Tile
- Vinyl
Bedrooms and Bathrooms
- 3 Bedrooms
- Split Bedroom Floorplan
- Walk-In Closet
- 2 Full Bathrooms
Laundry
- Laundry in unit
- Washer and Electric Dryer Hookup
Home Security
Schools
- Old Kings Elementary School
- Indian Trails Middle School
- Matanzas High School
Utilities
- Cooling Available
- Central Heating
- Underground Utilities
Additional Features
- Rear Porch
- Cleared Lot
Listing and Financial Details
- Assessor Parcel Number 43-11-31-3055-00000-0270
Community Details
Overview
- Alsop Property Mgr Association, Phone Number (904) 647-2619
- Hammock At Palm Harbor Subdivision
Security
- Fire and Smoke Detector
Map
Home Values in the Area
Average Home Value in this Area
Tax History
| Year | Tax Paid | Tax Assessment Tax Assessment Total Assessment is a certain percentage of the fair market value that is determined by local assessors to be the total taxable value of land and additions on the property. | Land | Improvement |
|---|---|---|---|---|
| 2024 | -- | -- | -- | -- |
Property History
| Date | Event | Price | Change | Sq Ft Price |
|---|---|---|---|---|
| 01/15/2025 01/15/25 | Pending | -- | -- | -- |
| 01/15/2025 01/15/25 | For Sale | $351,651 | -- | $253 / Sq Ft |
Similar Homes in Palm Coast, FL
Source: realMLS (Northeast Florida Multiple Listing Service)
MLS Number: 2064837
APN: 43-11-31-3055-00000-0270
- 188 Misty Harbor Trace
- 202 Misty Harbor Trace
- 177 Misty Harbor Trace
- 177 Misty Harbor Trace
- 200 Misty Harbor Trace
- 235 Misty Harbor Trace
- 200 Cedar Cove Unit 202
- 112 Club House Dr Unit 102
- 110 Club House Dr Unit 301
- 104 Club House Dr Unit 105
- 104 Club House Dr Unit 209
- 146 Palm Coast Resort Blvd Unit 209
- 146 Palm Coast Resort Blvd Unit 409
- 102 Club House Dr Unit 208
- 146 Palm Coast Resort Blvd Unit 603
- 146 Palm Coast Resort Blvd Unit 409
- 146 Palm Coast Resort Blvd Unit 203
- 146 Palm Coast Resort Blvd Unit 509
- 146 Palm Coast Resort Blvd Unit 101-A
- 146 Palm Coast Resort Blvd Unit 109
