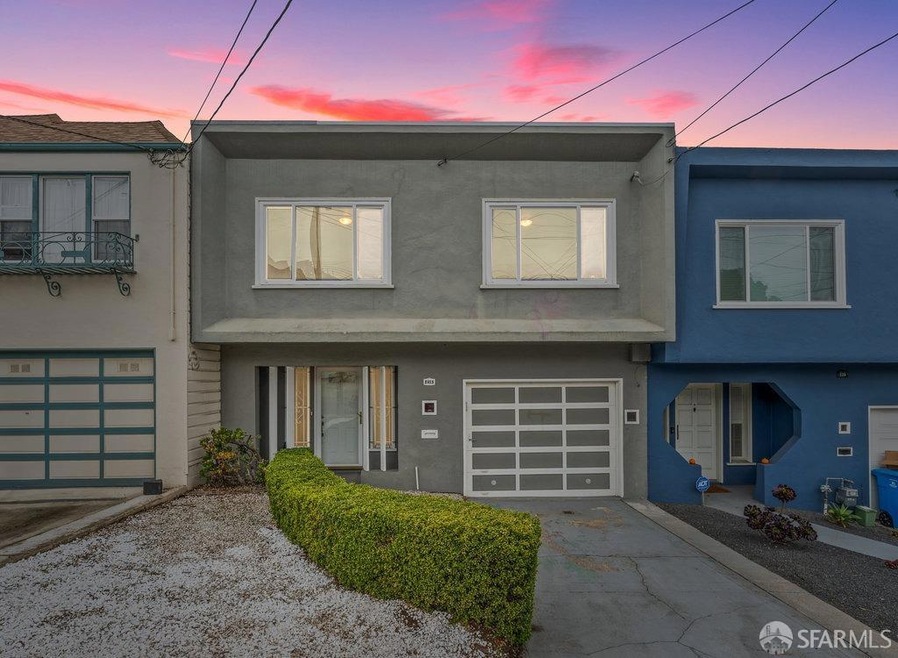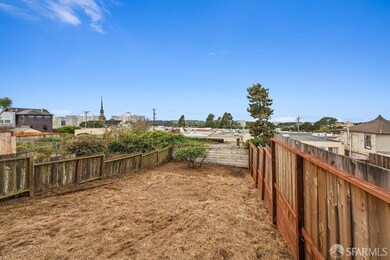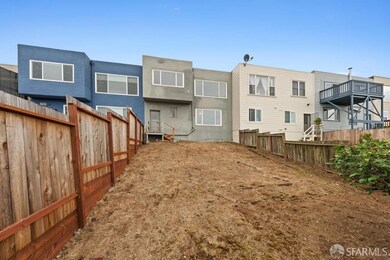
235 Monticello St San Francisco, CA 94132
Merced Heights NeighborhoodHighlights
- Ocean View
- 4-minute walk to 19Th Avenue And Junipero Serra
- Wood Flooring
- Ortega (Jose) Elementary School Rated A
- Midcentury Modern Architecture
- 1-minute walk to Merced Heights Park
About This Home
As of January 2025This rare SF Vintage Mid-Century Project Home, with Pacific Ocean views and a coveted Ingleside Heights location and floor plan, invites those with a creative vision to reimagine its potential and bring it new life. 235 Monticello's main living level greets visitors w/a big & bright FLR w/FP and views to the Ocean, Marin Headlands & beyond. Nearby is a formal dining area w/direct views that adjoins the large kitchen w/ample counter & cabinet space. Two ample BDs, offering a quiet retreat from the main living areas, and generous full BA w/skylight & shower over tub, complete the home's main living level. Downstairs, at street level, is a spacious bonus room w/full BA that offers excellent development potential for a big primary suite, family room or home office (buyers to verify all room legaility and possible uses). A large rear yard w/views & ample room for pets & play, a garage w/laundry, and additional parking out front, complete this rare good-bones offering brimming w/potential. Excellent location, steps from Merced Hts. Playground/Dog Park, and close to schools, Brooks Park, Lake Merced, SFSU, CCSF, Stonestown, Ocean Ave. & West Portal shopping & dining, and EZ Muni & 280 commute access. Bring your tape measure & creativity and come see the opportunity.
Last Buyer's Agent
Edna Hoo
Compass License #02057600

Home Details
Home Type
- Single Family
Est. Annual Taxes
- $996
Year Built
- Built in 1957
Lot Details
- 2,495 Sq Ft Lot
- East Facing Home
- Landscaped
- Low Maintenance Yard
Parking
- 2 Car Attached Garage
- 1 Open Parking Space
- Tandem Parking
Property Views
- Ocean
- Panoramic
Home Design
- Midcentury Modern Architecture
- Contemporary Architecture
- Composition Roof
- Wood Siding
- Concrete Perimeter Foundation
Interior Spaces
- 1,450 Sq Ft Home
- Brick Fireplace
- Double Pane Windows
- Formal Entry
- Living Room with Fireplace
- Formal Dining Room
- Bonus Room
Kitchen
- Breakfast Area or Nook
- Built-In Gas Oven
- Gas Cooktop
- Synthetic Countertops
Flooring
- Wood
- Linoleum
- Tile
Bedrooms and Bathrooms
- Main Floor Bedroom
- 2 Full Bathrooms
- Bathtub with Shower
- Separate Shower
Laundry
- Laundry in Garage
- Washer and Dryer Hookup
Utilities
- Central Heating
Listing and Financial Details
- Assessor Parcel Number 7001-013
Map
Home Values in the Area
Average Home Value in this Area
Property History
| Date | Event | Price | Change | Sq Ft Price |
|---|---|---|---|---|
| 01/06/2025 01/06/25 | Sold | $1,150,000 | +21.3% | $793 / Sq Ft |
| 12/05/2024 12/05/24 | Pending | -- | -- | -- |
| 11/20/2024 11/20/24 | For Sale | $948,000 | -- | $654 / Sq Ft |
Tax History
| Year | Tax Paid | Tax Assessment Tax Assessment Total Assessment is a certain percentage of the fair market value that is determined by local assessors to be the total taxable value of land and additions on the property. | Land | Improvement |
|---|---|---|---|---|
| 2024 | $996 | $75,585 | $14,462 | $61,123 |
| 2023 | $984 | $74,104 | $14,179 | $59,925 |
| 2022 | $968 | $72,651 | $13,901 | $58,750 |
| 2021 | $1,885 | $71,228 | $13,629 | $57,599 |
| 2020 | $956 | $70,499 | $13,490 | $57,009 |
| 2019 | $927 | $69,118 | $13,226 | $55,892 |
| 2018 | $899 | $67,764 | $12,967 | $54,797 |
| 2017 | $890 | $66,436 | $12,713 | $53,723 |
| 2016 | $847 | $65,134 | $12,464 | $52,670 |
| 2015 | $838 | $64,156 | $12,277 | $51,879 |
| 2014 | $818 | $62,900 | $12,037 | $50,863 |
Mortgage History
| Date | Status | Loan Amount | Loan Type |
|---|---|---|---|
| Open | $350,000 | New Conventional | |
| Closed | $50,000 | Seller Take Back | |
| Closed | $300,000 | New Conventional | |
| Previous Owner | $938,250 | Reverse Mortgage Home Equity Conversion Mortgage | |
| Previous Owner | $84,334 | Unknown | |
| Previous Owner | $96,000 | No Value Available |
Deed History
| Date | Type | Sale Price | Title Company |
|---|---|---|---|
| Grant Deed | -- | Wfg National Title Insurance C | |
| Interfamily Deed Transfer | -- | First American Title Company | |
| Grant Deed | -- | First American Title Company |
Similar Homes in San Francisco, CA
Source: San Francisco Association of REALTORS® MLS
MLS Number: 424080823
APN: 7001-013
- 186 Byxbee St
- 714 Shields St
- 259 Ralston St
- 330 Vernon St
- 230 Ralston St
- 219 Denslowe Dr
- 146 Ralston St
- 163 Stratford Dr
- 1165 Holloway Ave
- 309 Shields St
- 138 Summit Way
- 151 Summit Way
- 250 Ramsell St
- 450 Bright St
- 454 Bright St
- 20 Sargent St
- 150 De Soto St
- 271 Montana St
- 252 Minerva St
- 8200 Oceanview Terrace Unit 314






