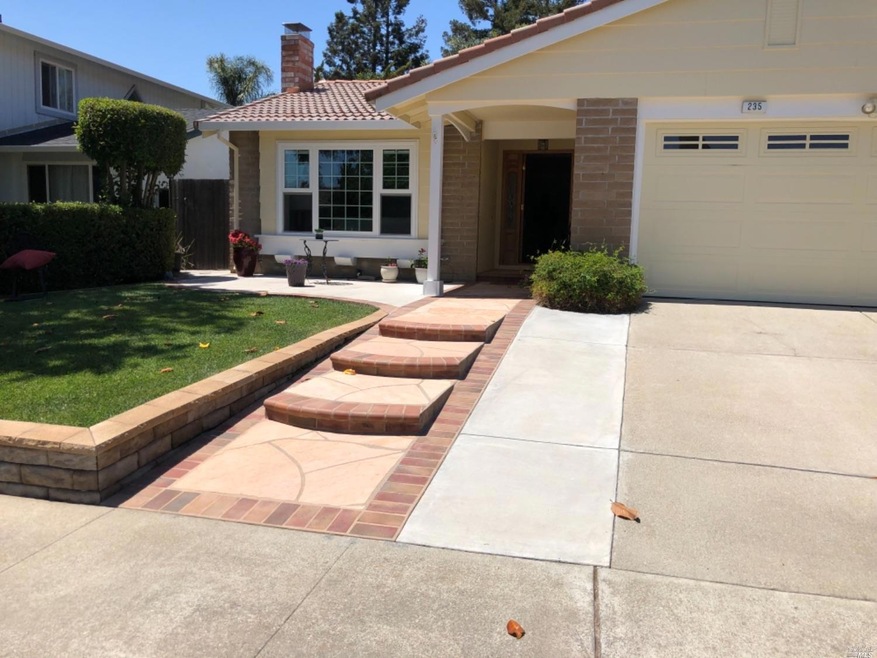
235 Mortimer Ave Fremont, CA 94536
Cherry-Guardino NeighborhoodHighlights
- Cathedral Ceiling
- Stone Countertops
- 2 Car Direct Access Garage
- Vallejo Mill Elementary School Rated A-
- Gazebo
- Formal Entry
About This Home
As of June 2024Great neighborhood, great updated house! Nice touches: flagstone entry and patio, beautiful front and back yards with lush grass and garden area, granite counters, new Miele dishwasher, new central heat. new floors, dual pane windows/sliders, GAS range, web enabled garage door opener, web enabled irrigation, A/C, fresh paint in and out, recent washer/dryer, clean and bright, move in condition! Walk to Bart, close to freeways, quiet and peaceful neighborhood.
Home Details
Home Type
- Single Family
Est. Annual Taxes
- $8,188
Year Built
- Built in 1977 | Remodeled
Lot Details
- 5,286 Sq Ft Lot
- Wood Fence
- Front and Back Yard Sprinklers
- Garden
Parking
- 2 Car Direct Access Garage
- Front Facing Garage
- Garage Door Opener
Interior Spaces
- 1,409 Sq Ft Home
- 1-Story Property
- Cathedral Ceiling
- Ceiling Fan
- Wood Burning Fireplace
- Stone Fireplace
- Formal Entry
- Living Room with Fireplace
Kitchen
- Free-Standing Gas Range
- Range Hood
- Microwave
- Ice Maker
- Dishwasher
- Kitchen Island
- Stone Countertops
- Disposal
Flooring
- Carpet
- Laminate
- Tile
Bedrooms and Bathrooms
- 4 Bedrooms
- Bathroom on Main Level
- 2 Full Bathrooms
Laundry
- Laundry in Garage
- Dryer
- Washer
- Sink Near Laundry
- 220 Volts In Laundry
Home Security
- Carbon Monoxide Detectors
- Fire and Smoke Detector
Outdoor Features
- Gazebo
Utilities
- Central Heating and Cooling System
- Natural Gas Connected
- Gas Water Heater
- Internet Available
- Cable TV Available
Listing and Financial Details
- Assessor Parcel Number 507-435-41
Map
Home Values in the Area
Average Home Value in this Area
Property History
| Date | Event | Price | Change | Sq Ft Price |
|---|---|---|---|---|
| 06/03/2024 06/03/24 | Sold | $1,661,000 | -3.9% | $1,179 / Sq Ft |
| 05/14/2024 05/14/24 | Pending | -- | -- | -- |
| 04/29/2024 04/29/24 | Price Changed | $1,729,000 | +6.1% | $1,227 / Sq Ft |
| 04/23/2024 04/23/24 | For Sale | $1,629,000 | -- | $1,156 / Sq Ft |
Tax History
| Year | Tax Paid | Tax Assessment Tax Assessment Total Assessment is a certain percentage of the fair market value that is determined by local assessors to be the total taxable value of land and additions on the property. | Land | Improvement |
|---|---|---|---|---|
| 2024 | $8,188 | $650,348 | $197,204 | $460,144 |
| 2023 | $7,963 | $644,461 | $193,338 | $451,123 |
| 2022 | $7,853 | $624,828 | $189,548 | $442,280 |
| 2021 | $7,661 | $612,440 | $185,832 | $433,608 |
| 2020 | $7,660 | $613,088 | $183,926 | $429,162 |
| 2019 | $7,573 | $601,070 | $180,321 | $420,749 |
| 2018 | $7,423 | $589,286 | $176,786 | $412,500 |
| 2017 | $7,237 | $577,734 | $173,320 | $404,414 |
| 2016 | $7,110 | $566,408 | $169,922 | $396,486 |
| 2015 | $7,012 | $557,904 | $167,371 | $390,533 |
| 2014 | $6,888 | $546,980 | $164,094 | $382,886 |
Mortgage History
| Date | Status | Loan Amount | Loan Type |
|---|---|---|---|
| Open | $766,500 | New Conventional | |
| Previous Owner | $373,200 | New Conventional | |
| Previous Owner | $381,500 | New Conventional | |
| Previous Owner | $403,500 | Unknown | |
| Previous Owner | $408,000 | Purchase Money Mortgage | |
| Previous Owner | $60,000 | Credit Line Revolving | |
| Previous Owner | $402,500 | Unknown | |
| Previous Owner | $164,512 | No Value Available | |
| Previous Owner | $400,000 | Unknown | |
| Previous Owner | $400,000 | No Value Available | |
| Previous Owner | $173,000 | Unknown |
Deed History
| Date | Type | Sale Price | Title Company |
|---|---|---|---|
| Grant Deed | $1,661,000 | Fidelity National Title Compan | |
| Deed | -- | -- | |
| Interfamily Deed Transfer | -- | None Available | |
| Interfamily Deed Transfer | -- | United Title Co San Ramon | |
| Interfamily Deed Transfer | -- | Fidelity National Title Ins | |
| Individual Deed | $445,000 | North American Title Co |
Similar Homes in Fremont, CA
Source: Bay Area Real Estate Information Services (BAREIS)
MLS Number: 324029513
APN: 507-0435-041-00
- 38747 Aurora Terrace
- 449 Walnut Ave
- 38555 Overacker Ave
- 38551 Royal Ann Common
- 31 Sea Crest Terrace
- 5 Queso Ct
- 38521 Royal Ann Common
- 38627 Cherry Ln Unit 9
- 38694 Huntington Cir
- 38678 Pickering Ct
- 968 Huntington Terrace
- 972 Huntington Terrace Unit 124
- 38764 Huntington Cir
- 1029 Avila Terraza
- 39291 Marbella Terraza Unit 9M
- 619 Ravenna Terrace
- 38780 Tyson Ln Unit 202C
- 38780 Tyson Ln Unit 206C
- 38700 Tyson Ln Unit 105A
- 1046 Dolphin Common
