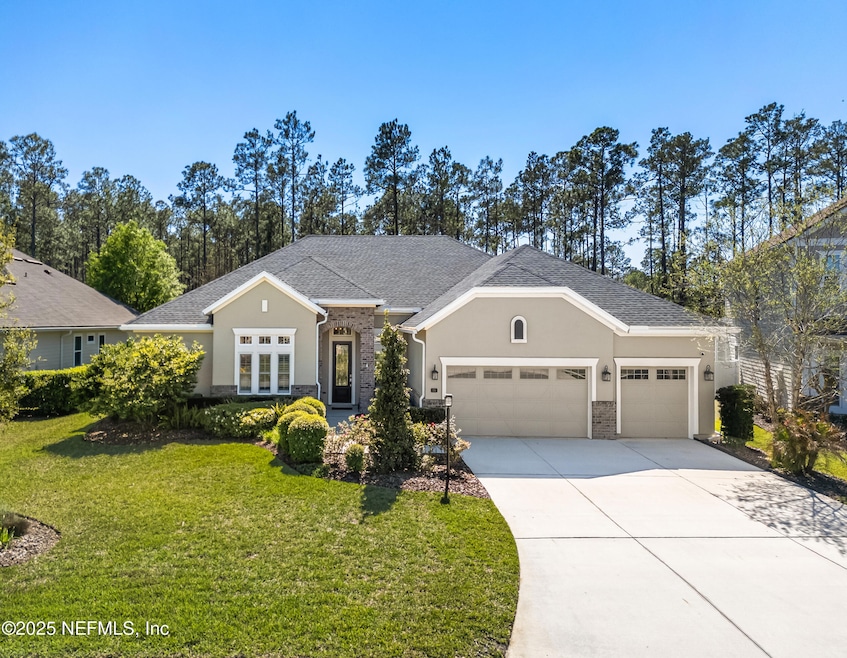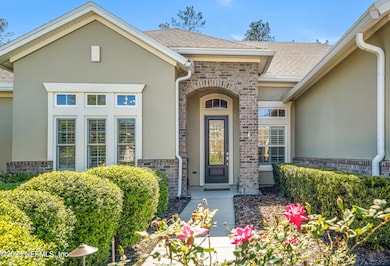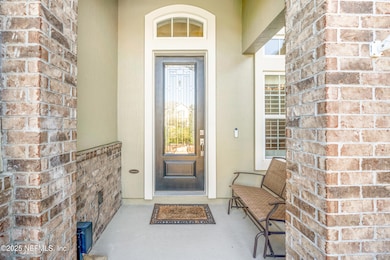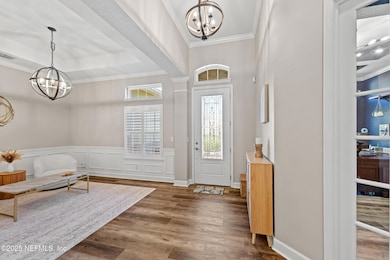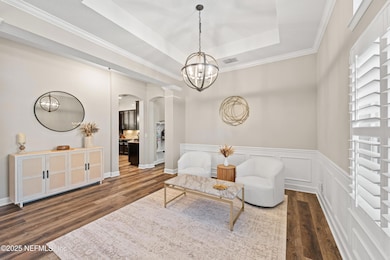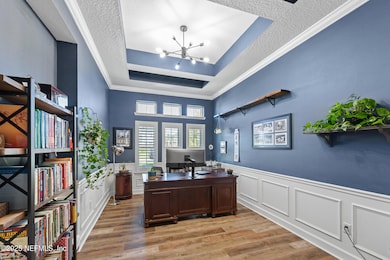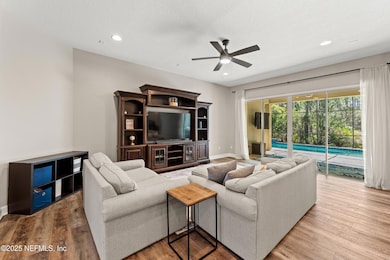
235 Oxford Estates Way Saint Johns, FL 32259
Estimated payment $5,858/month
Highlights
- Screened Pool
- Gated Community
- Traditional Architecture
- Cunningham Creek Elementary School Rated A
- Views of Trees
- Screened Porch
About This Home
PRICE IMPROVEMENT IN Oxford Estates!!!! Welcome Home to this stunning home located in the gated community of Oxford Estates, backing up to a serene preserve for ultimate privacy. Enjoy your own private oasis with a beautiful pool, perfect for relaxing or entertaining.This spacious residence features four bedrooms and three full baths on the main floor, along with a versatile flex space and a dedicated home office—ideal for today's lifestyle. The open-concept kitchen is bright and airy, boasting California-style countertops, a natural gas five-burner cooktop, and plenty of space for gatherings.Upstairs, you'll find a large bonus room with a full bath that can easily serve as a fifth bedroom, guest suite, or entertainment space.Additional highlights include a three-car garage. Located in a top-rated school district with no CDD fees, this home offers both luxury and convenience.Don't miss this one!!
Home Details
Home Type
- Single Family
Est. Annual Taxes
- $8,817
Year Built
- Built in 2015
Lot Details
- 0.25 Acre Lot
- Lot Dimensions are 80 x 130
- Property fronts a private road
- Front and Back Yard Sprinklers
HOA Fees
- $100 Monthly HOA Fees
Parking
- 3 Car Attached Garage
- Garage Door Opener
Home Design
- Traditional Architecture
- Wood Frame Construction
- Shingle Roof
- Stucco
Interior Spaces
- 3,885 Sq Ft Home
- 2-Story Property
- Ceiling Fan
- Entrance Foyer
- Screened Porch
- Views of Trees
Kitchen
- Breakfast Area or Nook
- Eat-In Kitchen
- Breakfast Bar
- Gas Cooktop
- Microwave
- Dishwasher
- Kitchen Island
- Disposal
Flooring
- Carpet
- Tile
- Vinyl
Bedrooms and Bathrooms
- 4 Bedrooms
- Walk-In Closet
- 4 Full Bathrooms
- Bathtub With Separate Shower Stall
Laundry
- Laundry on lower level
- Washer and Gas Dryer Hookup
Outdoor Features
- Screened Pool
- Patio
Schools
- Cunningham Creek Elementary School
- Switzerland Point Middle School
- Bartram Trail High School
Utilities
- Central Heating and Cooling System
- Heat Pump System
- Underground Utilities
- Natural Gas Connected
- Tankless Water Heater
- Water Softener is Owned
Listing and Financial Details
- Assessor Parcel Number 0023950280
Community Details
Overview
- First Coast Management Association, Phone Number (904) 998-5385
- Oxford Estates Subdivision
Recreation
- Community Playground
Security
- Gated Community
Map
Home Values in the Area
Average Home Value in this Area
Tax History
| Year | Tax Paid | Tax Assessment Tax Assessment Total Assessment is a certain percentage of the fair market value that is determined by local assessors to be the total taxable value of land and additions on the property. | Land | Improvement |
|---|---|---|---|---|
| 2024 | $6,262 | $722,283 | $162,000 | $560,283 |
| 2023 | $6,262 | $512,623 | $0 | $0 |
| 2022 | $6,103 | $497,692 | $0 | $0 |
| 2021 | $6,075 | $483,196 | $0 | $0 |
| 2020 | $6,058 | $476,525 | $0 | $0 |
| 2019 | $6,187 | $465,811 | $0 | $0 |
| 2018 | $6,129 | $457,126 | $0 | $0 |
| 2017 | $6,322 | $462,254 | $75,000 | $387,254 |
| 2016 | $6,955 | $452,987 | $0 | $0 |
| 2015 | $1,220 | $383,080 | $0 | $0 |
| 2014 | -- | $9,762 | $0 | $0 |
Property History
| Date | Event | Price | Change | Sq Ft Price |
|---|---|---|---|---|
| 04/25/2025 04/25/25 | Price Changed | $899,900 | -2.7% | $232 / Sq Ft |
| 03/20/2025 03/20/25 | For Sale | $925,000 | +100.0% | $238 / Sq Ft |
| 12/17/2023 12/17/23 | Off Market | $462,418 | -- | -- |
| 12/17/2023 12/17/23 | Off Market | $850,000 | -- | -- |
| 07/07/2023 07/07/23 | Sold | $850,000 | -5.5% | $219 / Sq Ft |
| 06/08/2023 06/08/23 | Pending | -- | -- | -- |
| 05/05/2023 05/05/23 | For Sale | $899,000 | +94.4% | $232 / Sq Ft |
| 06/01/2016 06/01/16 | Sold | $462,418 | -3.3% | $119 / Sq Ft |
| 04/28/2016 04/28/16 | Pending | -- | -- | -- |
| 08/18/2015 08/18/15 | For Sale | $478,093 | -- | $123 / Sq Ft |
Deed History
| Date | Type | Sale Price | Title Company |
|---|---|---|---|
| Warranty Deed | $850,000 | Mti Title | |
| Warranty Deed | $100 | Mti Title | |
| Interfamily Deed Transfer | -- | Attorney | |
| Warranty Deed | $460,000 | Town Square Title Ltd |
Mortgage History
| Date | Status | Loan Amount | Loan Type |
|---|---|---|---|
| Open | $680,000 | New Conventional | |
| Previous Owner | $417,000 | New Conventional |
Similar Homes in the area
Source: realMLS (Northeast Florida Multiple Listing Service)
MLS Number: 2076649
APN: 002395-0280
- 121 Oxford Estates Way
- 124 Trafford Ct
- 59 Trafford Ct
- 45 Manor Ln
- 168 Winston Ct
- 59 Scotch Pebble Dr
- 97 Scotch Pebble Dr
- 210 Crown Wheel Cir
- 44 Old Hale Way
- 45 Old Hale Way
- 75 Trafford Ct
- 116 Clarendon Rd
- 175 Greenfield Dr
- 174 Hertford Bridge Way
- 324 Hammock Grove Ct
- 207 Hertford Bridge Way
- 454 Dalton Mill Dr
- 442 Dalton Mill Dr
- 432 Dalton Mill Dr
- 101 Erlking Ct
