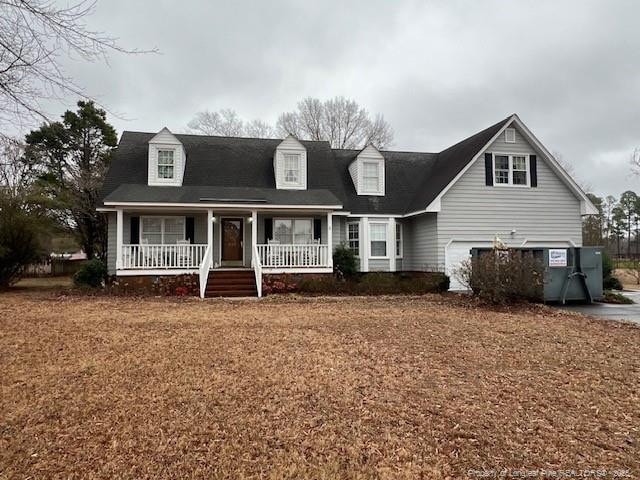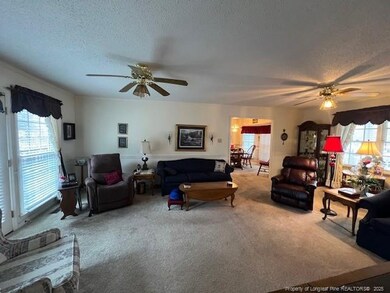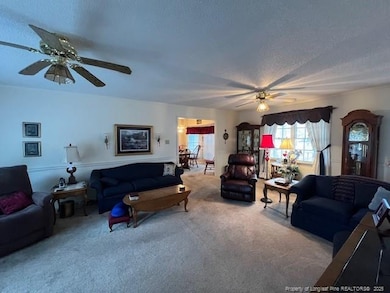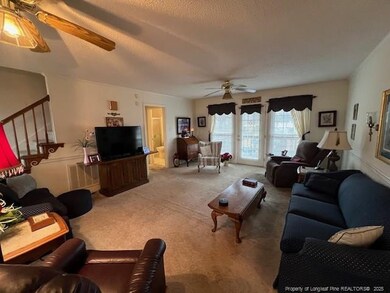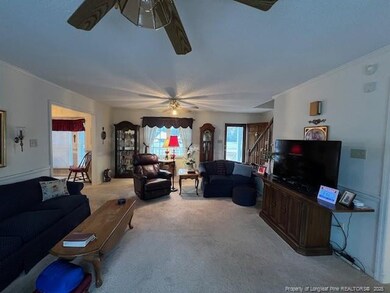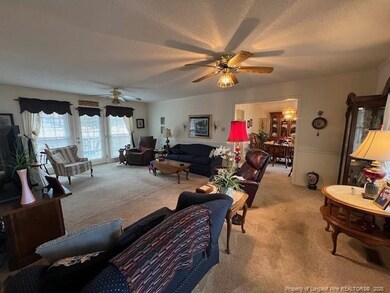
Highlights
- On Golf Course
- Clubhouse
- Main Floor Primary Bedroom
- Midway Middle School Rated A-
- Deck
- No HOA
About This Home
As of April 2025Welcome to your new home at Sandy Ridge Country Club! This charming 1,752 sq ft residence offers 3 spacious bedrooms and 2 1/2 baths, including a convenient master suite located on the main level. This home features a formal dining and eat-in kitchen with a dedicated craft room along with an unfinished bonus space, providing endless possibilities for customization.Step outside to enjoy the large back deck perfect for entertaining or unwinding after a long day. Set on a generous 0.50-acre lot, the property is serviced by county water with an on-site well for irrigation, ensuring a lush, well-maintained landscape. Additional storage needs are met with a handy 12x20 storage building.Experience a blend of comfort, practicality, and community living at Sandy Ridge Country Club.
Last Buyer's Agent
Non Member
Non Member Office
Home Details
Home Type
- Single Family
Est. Annual Taxes
- $1,793
Year Built
- Built in 1990
Lot Details
- On Golf Course
Parking
- 2 Car Attached Garage
Home Design
- Masonite
Interior Spaces
- 1,752 Sq Ft Home
- 2-Story Property
- Ceiling Fan
- Crawl Space
- Home Security System
- Eat-In Kitchen
- Laundry on main level
Flooring
- Carpet
- Vinyl
Bedrooms and Bathrooms
- 3 Bedrooms
- Primary Bedroom on Main
- Walk-In Closet
Outdoor Features
- Deck
- Front Porch
Utilities
- Heat Pump System
- Septic Tank
Listing and Financial Details
- Assessor Parcel Number 14011277809
Community Details
Overview
- No Home Owners Association
- Sandy Ridge Country Club Subdivision
Amenities
- Clubhouse
Recreation
- Golf Course Community
- Community Pool
Map
Home Values in the Area
Average Home Value in this Area
Property History
| Date | Event | Price | Change | Sq Ft Price |
|---|---|---|---|---|
| 04/10/2025 04/10/25 | Sold | $270,000 | -5.3% | $154 / Sq Ft |
| 02/24/2025 02/24/25 | Pending | -- | -- | -- |
| 02/13/2025 02/13/25 | For Sale | $285,000 | -- | $163 / Sq Ft |
Tax History
| Year | Tax Paid | Tax Assessment Tax Assessment Total Assessment is a certain percentage of the fair market value that is determined by local assessors to be the total taxable value of land and additions on the property. | Land | Improvement |
|---|---|---|---|---|
| 2024 | $1,793 | $254,346 | $25,000 | $229,346 |
| 2023 | $1,648 | $180,153 | $22,000 | $158,153 |
| 2022 | $1,648 | $180,153 | $22,000 | $158,153 |
| 2021 | $1,648 | $180,153 | $22,000 | $158,153 |
| 2020 | $1,648 | $180,153 | $22,000 | $158,153 |
| 2019 | $1,648 | $180,153 | $0 | $0 |
| 2018 | $1,572 | $171,827 | $0 | $0 |
| 2017 | $1,572 | $171,827 | $0 | $0 |
| 2016 | $1,581 | $171,827 | $0 | $0 |
| 2015 | $1,581 | $171,827 | $0 | $0 |
| 2014 | $1,581 | $171,827 | $0 | $0 |
Mortgage History
| Date | Status | Loan Amount | Loan Type |
|---|---|---|---|
| Open | $100,000 | New Conventional | |
| Closed | $100,000 | New Conventional |
Deed History
| Date | Type | Sale Price | Title Company |
|---|---|---|---|
| Warranty Deed | $270,000 | None Listed On Document | |
| Warranty Deed | $270,000 | None Listed On Document | |
| Deed | $10,000 | -- |
Similar Homes in Dunn, NC
Source: Doorify MLS
MLS Number: LP738720
APN: 14011277809
- 35 Fairway Ct
- 18 Day Lily Ln
- 40 Patricia S Vann Ct
- 736 Core Rd
- 39 Stegman Ln
- 0 Union Grove Church Rd
- 105 Bagley Ln
- 5780 Plain View Hwy
- 151 Goose Creek Cir
- 302 Mar Joy Dr
- 1856 N Spring Branch Rd
- 952 Glover Rd
- 59 Mar-Joy Dr
- 59 Mar-Joy Dr
- 0 Glover Rd
- 1022 Glover Rd
- 1469 Savannah Hill Rd
- 1283 Savannah Hill Rd
- 8576 Green Path Rd
- 00 Green Path Rd
