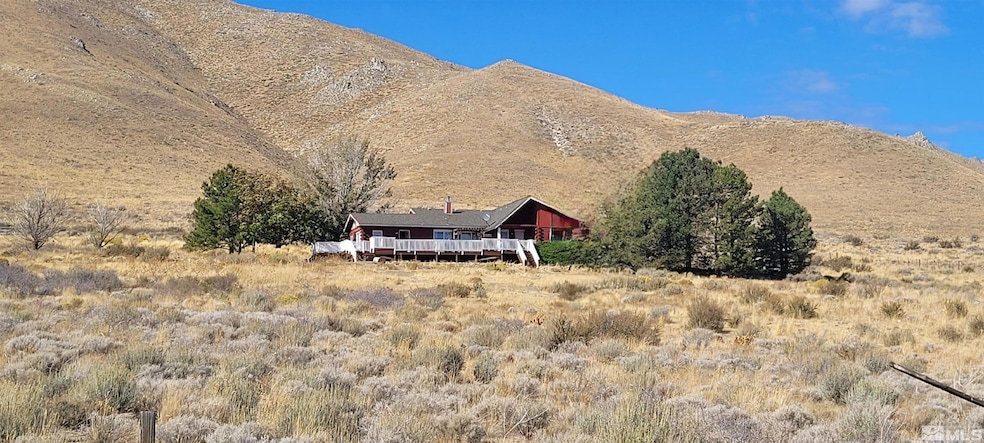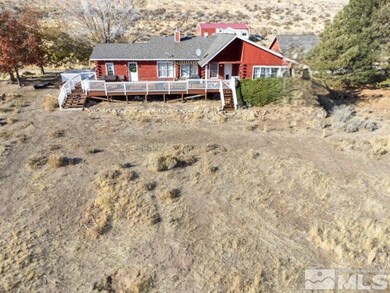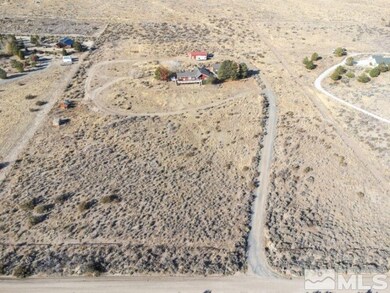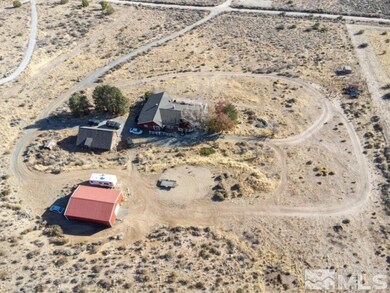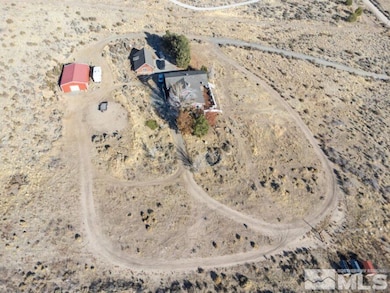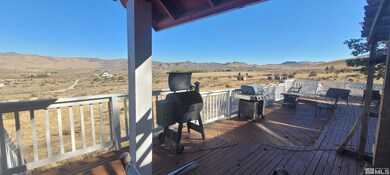
Estimated payment $4,137/month
Highlights
- Barn
- 10 Acre Lot
- Deck
- Horses Allowed On Property
- Mountain View
- Wood Flooring
About This Home
Showing only after 12 noon. Assumable FHA loan under 3%. 2140 square foot rustic log home fantastic views. No rear neighbors as this home on 10 acres nestles up to BLM land in the foothills of a mountain. Relax or entertain on the 700+/- square foot wood deck looking over pretty much the whole valley & the hills to the east. There is a spacious open 34X18 living area with it's cathedral, open beam and tongue and groove ceiling warmed by a $5,000 pellet stove. About $20,000 was spent on hardwood flooring. Large master bedroom with a retreat. Existing FHA loan is assumable upon buyer qualifying. There is a laundry/mud room with access to the large deck and also a mud room/pantry off the kitchen. There is a detached 2 car garage plus storage room and a beautiful 30 X 40 metal workshop/barn with electricity and roll up doors at each end. The association has a community center and a pond for all to use. The home does need some work but I believe you'll find it is the best value in the valley. Agents, please see private remarks and allow a few hours notice for all showings. A dead tree next to the home has been digitally removed from a couple of pictures.
Home Details
Home Type
- Single Family
Est. Annual Taxes
- $2,341
Year Built
- Built in 1987
Lot Details
- 10 Acre Lot
- Landscaped
- Lot Sloped Down
- Property is zoned LDR
HOA Fees
- $35 Monthly HOA Fees
Parking
- 2 Car Detached Garage
Property Views
- Mountain
- Valley
Home Design
- Composition Shingle Roof
- Log Siding
Interior Spaces
- 2,140 Sq Ft Home
- 1-Story Property
- High Ceiling
- Ceiling Fan
- Double Pane Windows
- Drapes & Rods
- Blinds
- Mud Room
- Living Room with Fireplace
- Open Floorplan
- Workshop
- Crawl Space
- Fire and Smoke Detector
- Laundry Room
Kitchen
- Breakfast Bar
- Built-In Oven
- Electric Oven or Range
- Electric Cooktop
- Dishwasher
- Disposal
Flooring
- Wood
- Laminate
- Ceramic Tile
Bedrooms and Bathrooms
- 3 Bedrooms
- Walk-In Closet
- 2 Full Bathrooms
- Dual Vanity Sinks in Primary Bathroom
- Separate Shower
Outdoor Features
- Deck
- Patio
- Separate Outdoor Workshop
Schools
- Desert Heights Elementary School
- Cold Springs Middle School
- North Valleys High School
Farming
- Barn
Horse Facilities and Amenities
- Horses Allowed On Property
- Corral
Utilities
- Wood Insert Heater
- Pellet Stove burns compressed wood to generate heat
- Power Generator
- Private Company Owned Well
- Electric Water Heater
- Septic System
- Internet Available
Community Details
- $200 Secondary HOA Transfer Fee
- Property managed by Terra West 775-853-9777
Listing and Financial Details
- HUD Owned
- Assessor Parcel Number 07816105
Map
Home Values in the Area
Average Home Value in this Area
Tax History
| Year | Tax Paid | Tax Assessment Tax Assessment Total Assessment is a certain percentage of the fair market value that is determined by local assessors to be the total taxable value of land and additions on the property. | Land | Improvement |
|---|---|---|---|---|
| 2025 | $2,341 | $94,924 | $28,000 | $66,924 |
| 2024 | $2,341 | $99,855 | $27,650 | $72,205 |
| 2023 | $2,168 | $89,948 | $21,700 | $68,248 |
| 2022 | $2,007 | $74,327 | $17,500 | $56,827 |
| 2021 | $1,978 | $73,270 | $15,750 | $57,520 |
| 2020 | $2,004 | $74,209 | $15,750 | $58,459 |
| 2019 | $1,925 | $73,025 | $15,750 | $57,275 |
| 2018 | $1,837 | $72,136 | $15,750 | $56,386 |
| 2017 | $1,763 | $72,705 | $15,750 | $56,955 |
| 2016 | $1,718 | $70,527 | $12,250 | $58,277 |
| 2015 | $1,715 | $70,481 | $12,250 | $58,231 |
| 2014 | $1,662 | $63,103 | $6,300 | $56,803 |
| 2013 | -- | $62,764 | $6,300 | $56,464 |
Property History
| Date | Event | Price | Change | Sq Ft Price |
|---|---|---|---|---|
| 03/11/2025 03/11/25 | Pending | -- | -- | -- |
| 10/15/2024 10/15/24 | For Sale | $700,000 | +51.2% | $327 / Sq Ft |
| 12/29/2020 12/29/20 | Sold | $463,000 | 0.0% | $216 / Sq Ft |
| 11/13/2020 11/13/20 | Pending | -- | -- | -- |
| 10/26/2020 10/26/20 | Off Market | $463,000 | -- | -- |
| 06/22/2020 06/22/20 | Price Changed | $499,000 | -5.0% | $233 / Sq Ft |
| 11/16/2019 11/16/19 | For Sale | $525,000 | -- | $245 / Sq Ft |
Deed History
| Date | Type | Sale Price | Title Company |
|---|---|---|---|
| Bargain Sale Deed | $463,000 | Western Title Company | |
| Interfamily Deed Transfer | -- | None Available | |
| Interfamily Deed Transfer | -- | Accommodation | |
| Bargain Sale Deed | -- | Ticor Title Of Nevada Inc | |
| Interfamily Deed Transfer | -- | None Available | |
| Bargain Sale Deed | $279,000 | Western Title Incorporated |
Mortgage History
| Date | Status | Loan Amount | Loan Type |
|---|---|---|---|
| Open | $444,647 | FHA | |
| Previous Owner | $223,000 | New Conventional | |
| Previous Owner | $199,606 | New Conventional | |
| Previous Owner | $200,000 | Unknown | |
| Previous Owner | $270,000 | Credit Line Revolving | |
| Previous Owner | $50,000 | Credit Line Revolving |
Similar Homes in the area
Source: Northern Nevada Regional MLS
MLS Number: 240013227
APN: 078-161-05
- 255 Shetland Cir
- 217 Shetland Cir
- 180 Shetland Cir
- 16100 N Red Rock Rd
- 275 Quarterhorse Cir Unit 202
- 14590 Rancho Dr
- 95 Arabian Way
- 550 Appaloosa Cir
- 150 Appaloosa Cir
- 160 Quarter Horse Cir
- 15200 Frontier Rd
- 22905 Fetlock Dr
- 305 Gymkhana Ln
- 14485 N Red Rock Rd
- 14295 N Red Rock Rd
- 14265 N Red Rock Rd
- 60 Horseshoe Cir
- 105 Rodeo Dr
- 500 Clydesdale Dr
- 14005 N Red Rock Rd
