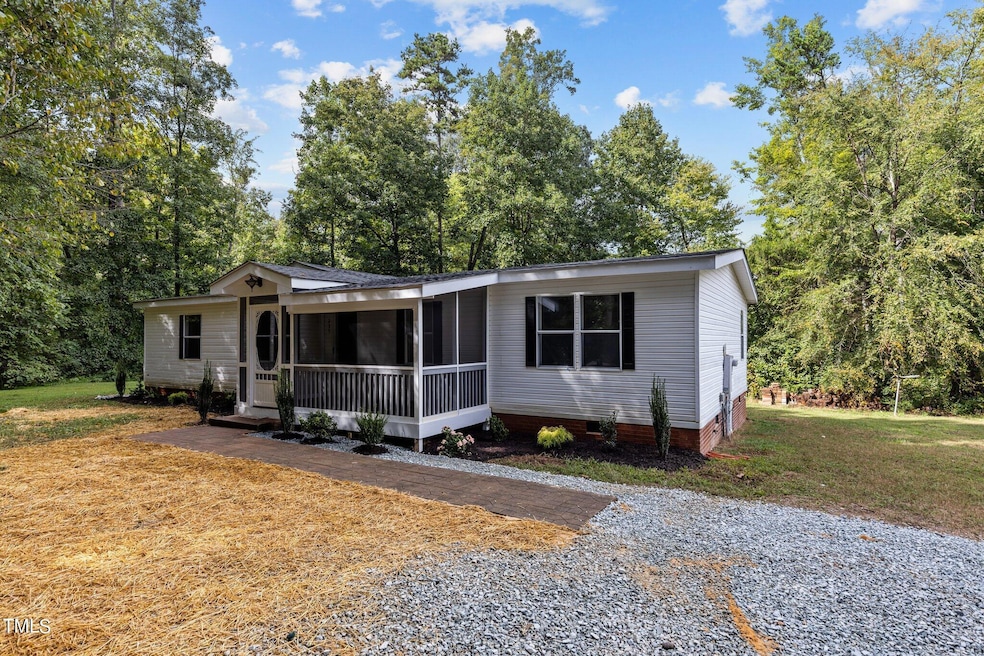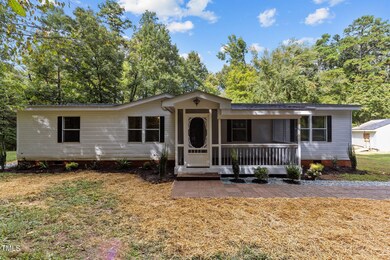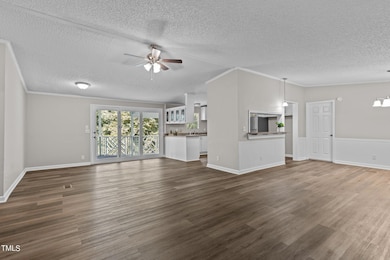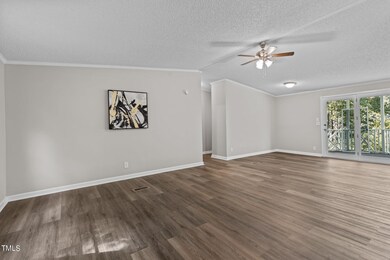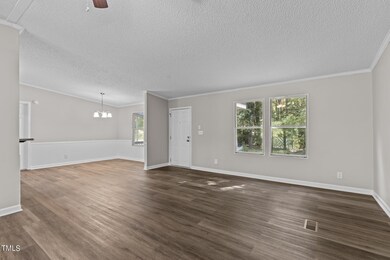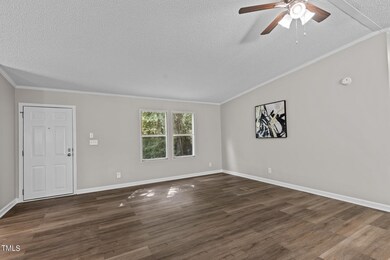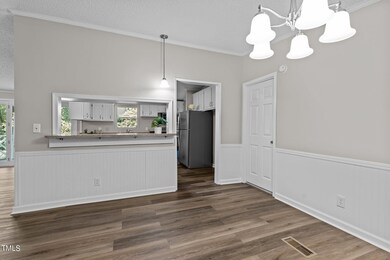235 Spruce Ct Timber Lake, NC 27583
Highlights
- Deck
- No HOA
- Living Room
- Ranch Style House
- Screened Porch
- Laundry Room
About This Home
As of December 2024Spacious & Renovated Home on .92 Acre Cul-de-sac lot! Welcome to 235 Spruce Court, Timberlake, NC! This delightful home offering a peaceful retreat with ample space to enjoy the outdoors. Step inside to discover 1,546 square feet of beautifully updated living space. The open floor plan is perfect for modern living, featuring new LVP flooring and carpet throughout. The remodeled kitchen is a highlight, complete with new appliances and stylish finishes, making meal prep a joy. This home includes two well-appointed bathrooms. The shared bath has been recently renovated, while the primary suite offers a private bath with a new dual vanity counter, a soaking tub, and a separate shower, creating your own personal oasis. Thoughtful upgrades are evident throughout the home, from fresh paint to updated fixtures, ensuring a move-in-ready experience. Step outside to enjoy the fresh landscaping and abundant outdoor spaces, including a screened-in porch and a covered rear deck, perfect for entertaining or simply relaxing and taking in the natural surroundings. Additionally, there's a shed equipped with water and electricity, sold as is, providing endless possibilities for storage, workshop or flexspace. Don't miss this opportunity to own a home filled with upgrades and improvements. Schedule your visit today and discover the charm and comfort of 235 Spruce Court!
Property Details
Home Type
- Manufactured Home
Est. Annual Taxes
- $735
Year Built
- Built in 1993 | Remodeled
Home Design
- Ranch Style House
- Permanent Foundation
- Shingle Roof
- Vinyl Siding
Interior Spaces
- 1,546 Sq Ft Home
- Living Room
- Dining Room
- Screened Porch
Kitchen
- Electric Range
- Microwave
- Dishwasher
Flooring
- Carpet
- Luxury Vinyl Tile
Bedrooms and Bathrooms
- 3 Bedrooms
- 2 Full Bathrooms
- Primary bathroom on main floor
Laundry
- Laundry Room
- Dryer
- Washer
Parking
- 2 Parking Spaces
- Open Parking
Schools
- Helena Elementary School
- Southern Middle School
- Person High School
Utilities
- Forced Air Heating and Cooling System
- Heat Pump System
- Water Heater
- Septic Tank
Additional Features
- Deck
- 0.92 Acre Lot
- Manufactured Home
Community Details
- No Home Owners Association
- Timberlake Estates Subdivision
Listing and Financial Details
- Assessor Parcel Number A65 121
Map
Home Values in the Area
Average Home Value in this Area
Property History
| Date | Event | Price | Change | Sq Ft Price |
|---|---|---|---|---|
| 12/18/2024 12/18/24 | Sold | $217,000 | -1.3% | $140 / Sq Ft |
| 10/26/2024 10/26/24 | Pending | -- | -- | -- |
| 10/17/2024 10/17/24 | Price Changed | $219,800 | 0.0% | $142 / Sq Ft |
| 09/20/2024 09/20/24 | For Sale | $219,900 | -- | $142 / Sq Ft |
Source: Doorify MLS
MLS Number: 10054054
- 195 Shannon Ct
- 30 Shannon Rd
- Lot 21 Shannon Ct
- 85 Rivers Edge Ct
- 122 American Rd
- Lot 22 Sleepy Hollow Ln
- 149 Amber Rd
- Lots 9a/9b Woody Dr
- Tbd N Carolina 57
- 335 Ashley Ave
- 89 Penns Place
- 47 Penns Place
- 441 Wintergreen Rd
- Lot 5 Gray Rd
- Lot 4 Gray Rd
- 186 Frank Cash Rd
- 0 Helena Moriah Rd Unit 10089693
- Lot 2 Helena Moriah Rd
- Lot 3 Helena Moriah Rd
- 1416 Chambers Rd
