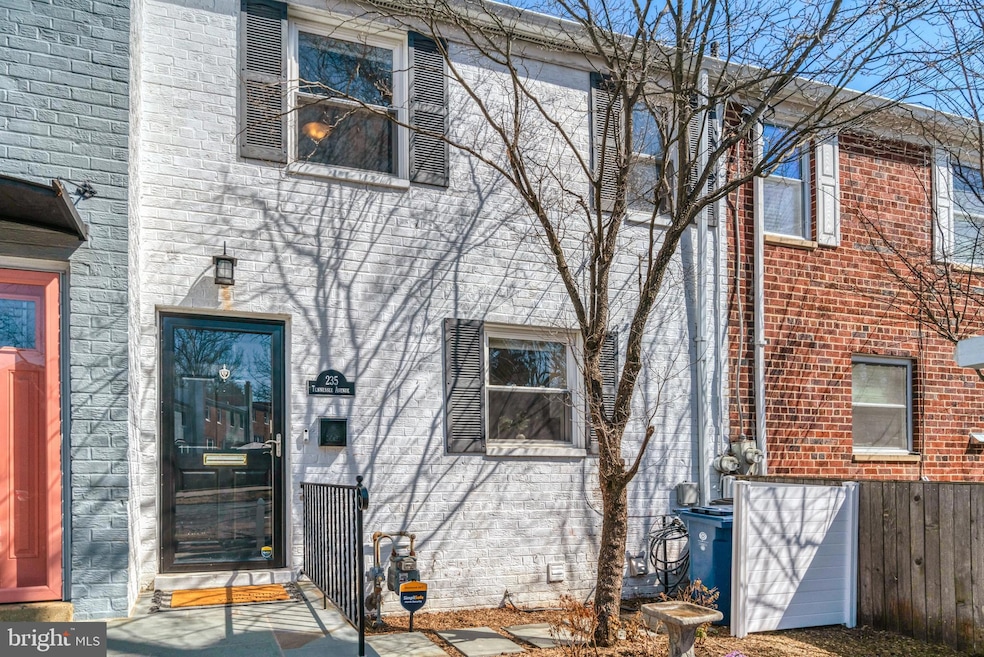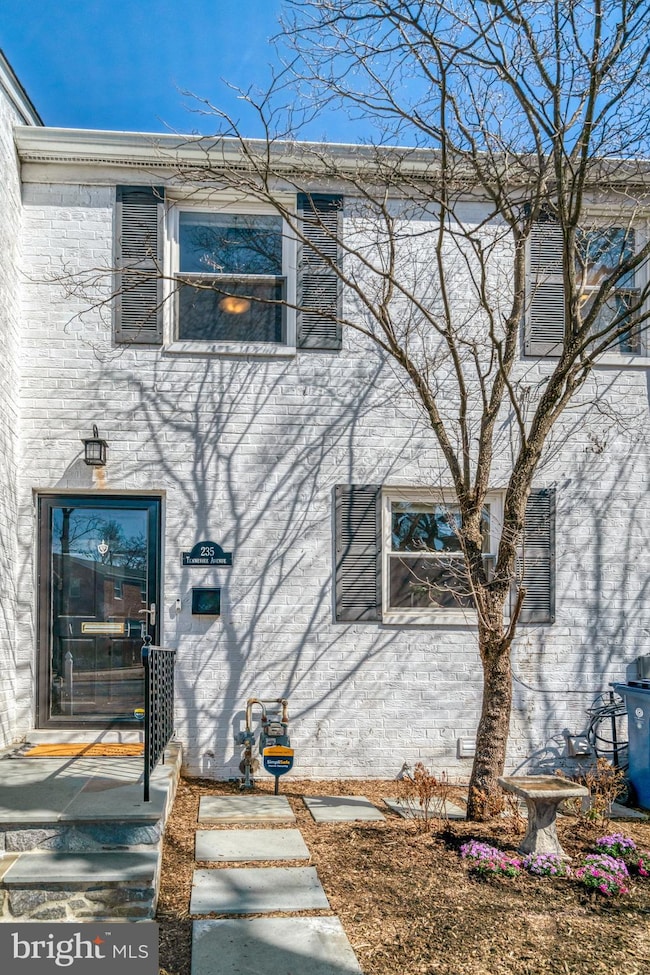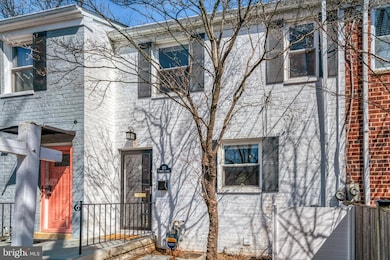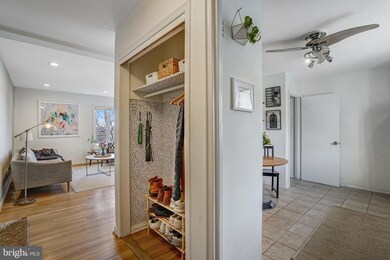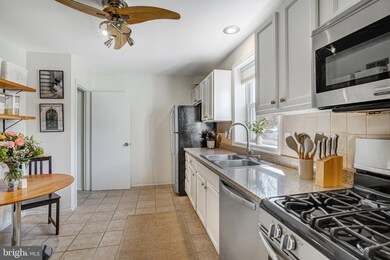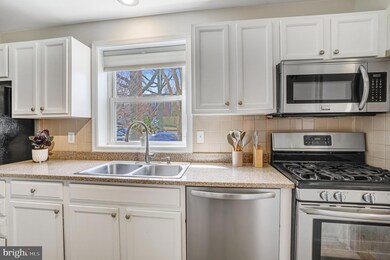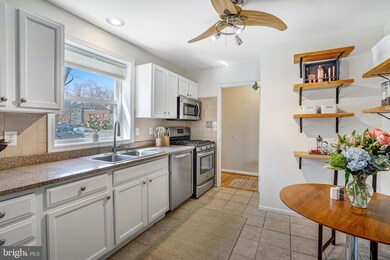
235 Tennessee Ave Alexandria, VA 22305
Del Ray NeighborhoodHighlights
- Traditional Floor Plan
- Wood Flooring
- Upgraded Countertops
- Backs to Trees or Woods
- No HOA
- 2-minute walk to Landover Park
About This Home
As of March 2025Shut the front door… to your new home! Take a short stroll to the Del Ray Farmers Market and breathe a sigh of relief—your house hunt is officially over.
This 3-bedroom, 2-bathroom townhouse checks every box: over 1,600 sq. ft. of bright, sunny living space, a dream location, and a price that fits your budget.
In the last year, this home has seen some fantastic upgrades, including:
- 50-year architectural shingle roof (Jan 2025, with transferable warranty)
- Rheem EnergyStar-certified AC & air handler w/ EcoBee smart thermostat (Jun 2024)
- Brand-new upstairs bathroom (March 2025) with a tiled walk-in shower, slow-close sliding glass door & built-in niche
- Flagstone entryway & stairs (Dec 2024)
- New front fence & garbage can corral (Dec 2024)
- New basement exterior door (Nov 2024)
- New pull-down attic stairs & storage floor (Nov 2024)
- New exterior outlets & hardwired video doorbell
- Bonus: The second bathroom is also updated!
The location? Unbeatable. This home sits on the sunny side of the street with lots of natural light, parks at both ends of the block, and a rare backyard setup—no neighbor behind, just a walking trail for extra privacy and easy access to nature. You’re steps from some of the best restaurants (District Biscuit, Hops n Shine, Stracci, and, of course, the Avenue) and just minutes from Old Town Alexandria, the Potomac Yard Metro and Washington D.C.
If you're looking for a friendly, active community (with no HOA), then Warwick Village is just the right place. With the perfect amount of space inside and out, this home is ready for you. So… when are you moving in?
Townhouse Details
Home Type
- Townhome
Est. Annual Taxes
- $7,551
Year Built
- Built in 1952 | Remodeled in 2024
Lot Details
- 1,702 Sq Ft Lot
- South Facing Home
- Property is Fully Fenced
- Privacy Fence
- Wood Fence
- No Through Street
- Backs to Trees or Woods
- Back Yard
Home Design
- AirLite
- Architectural Shingle Roof
- Masonry
Interior Spaces
- Property has 3 Levels
- Traditional Floor Plan
- Ceiling Fan
- Recessed Lighting
- Window Treatments
- Entrance Foyer
- Family Room
- Combination Dining and Living Room
- Den
- Wood Flooring
Kitchen
- Eat-In Galley Kitchen
- Breakfast Area or Nook
- Gas Oven or Range
- Built-In Microwave
- Dishwasher
- Stainless Steel Appliances
- Upgraded Countertops
- Disposal
Bedrooms and Bathrooms
- 3 Bedrooms
- Bathtub with Shower
- Walk-in Shower
Laundry
- Laundry Room
- Dryer
- Washer
Finished Basement
- Walk-Out Basement
- Interior and Exterior Basement Entry
- Laundry in Basement
- Basement Windows
Home Security
Parking
- 1 Parking Space
- On-Street Parking
Eco-Friendly Details
- Energy-Efficient HVAC
Outdoor Features
- Patio
- Shed
Schools
- Mount Vernon Elementary School
- George Washington Middle School
- Alexandria City High School
Utilities
- Forced Air Heating and Cooling System
- Natural Gas Water Heater
Listing and Financial Details
- Tax Lot 10
- Assessor Parcel Number 15593000
Community Details
Overview
- No Home Owners Association
- Warwick Village Community
- Warwick Village Subdivision
Security
- Storm Doors
- Fire and Smoke Detector
Map
Home Values in the Area
Average Home Value in this Area
Property History
| Date | Event | Price | Change | Sq Ft Price |
|---|---|---|---|---|
| 03/24/2025 03/24/25 | Sold | $760,000 | +2.8% | $460 / Sq Ft |
| 03/16/2025 03/16/25 | Pending | -- | -- | -- |
| 03/13/2025 03/13/25 | For Sale | $739,000 | +5.7% | $447 / Sq Ft |
| 05/08/2024 05/08/24 | Sold | $699,000 | +1.3% | $423 / Sq Ft |
| 04/17/2024 04/17/24 | Pending | -- | -- | -- |
| 04/11/2024 04/11/24 | For Sale | $690,000 | +11.5% | $417 / Sq Ft |
| 03/08/2019 03/08/19 | Sold | $619,000 | +3.3% | $374 / Sq Ft |
| 02/18/2019 02/18/19 | Pending | -- | -- | -- |
| 02/15/2019 02/15/19 | For Sale | $599,000 | -- | $362 / Sq Ft |
Tax History
| Year | Tax Paid | Tax Assessment Tax Assessment Total Assessment is a certain percentage of the fair market value that is determined by local assessors to be the total taxable value of land and additions on the property. | Land | Improvement |
|---|---|---|---|---|
| 2024 | $8,185 | $665,368 | $385,000 | $280,368 |
| 2023 | $7,854 | $707,571 | $408,512 | $299,059 |
| 2022 | $7,491 | $674,835 | $378,252 | $296,583 |
| 2021 | $6,964 | $627,345 | $331,800 | $295,545 |
| 2020 | $6,998 | $611,545 | $316,000 | $295,545 |
| 2019 | $6,146 | $543,892 | $277,000 | $266,892 |
| 2018 | $6,274 | $555,215 | $277,000 | $278,215 |
| 2017 | $5,811 | $514,253 | $254,250 | $260,003 |
| 2016 | $5,204 | $485,003 | $225,000 | $260,003 |
| 2015 | $4,913 | $471,003 | $211,000 | $260,003 |
| 2014 | $4,760 | $456,397 | $198,790 | $257,607 |
Mortgage History
| Date | Status | Loan Amount | Loan Type |
|---|---|---|---|
| Previous Owner | $636,963 | VA | |
| Previous Owner | $289,000 | New Conventional | |
| Previous Owner | $383,000 | New Conventional | |
| Previous Owner | $333,600 | New Conventional | |
| Previous Owner | $353,000 | New Conventional | |
| Previous Owner | $108,589 | No Value Available |
Deed History
| Date | Type | Sale Price | Title Company |
|---|---|---|---|
| Warranty Deed | $760,000 | Doma Title | |
| Warranty Deed | $699,000 | First American Title Insurance | |
| Warranty Deed | $619,000 | Universal Title | |
| Warranty Deed | $441,250 | -- | |
| Deed | $109,500 | -- |
Similar Homes in Alexandria, VA
Source: Bright MLS
MLS Number: VAAX2042398
APN: 015.01-07-10
- 3609 Edison St
- 143 W Reed Ave
- 127 W Reed Ave
- 3010 Landover St
- 416 W Glebe Rd
- 3415 Alabama Ave
- 3200 Holly St
- 6 W Glebe Rd
- 3819 Elbert Ave
- 3829 Elbert Ave
- 2933 Hickory St
- 3106 Russell Rd
- 2918 Landover St
- 3307 Commonwealth Ave Unit C
- 30 Kennedy St
- 3906 Elbert Ave
- 3913 Elbert Ave
- 20 Auburn Ct Unit B
- 695 W Glebe Rd
- 3100 Wilson Ave
