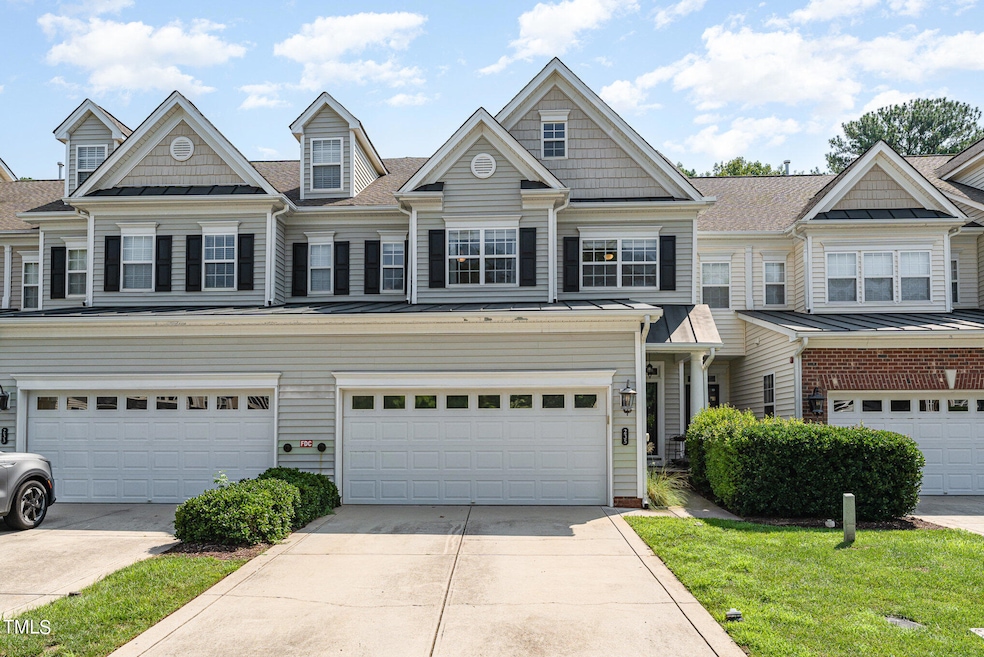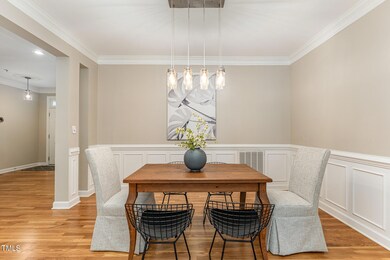235 Towne Ridge Ln Chapel Hill, NC 27516
Lake Hogan Farms NeighborhoodHighlights
- Open Floorplan
- Community Lake
- Recreation Room
- Morris Grove Elementary School Rated A
- Clubhouse
- Traditional Architecture
About This Home
As of November 2024Wonderful opportunity in highly desirable Lake Hogan Farms with spectacular amenities including pool, clubhouse, tennis, playground and walking trails!!
Very well maintained and freshly painted light filled townhouse! Main level with hardwood floors throughout with an open floor plan for easy entertaining and gathering. Great kitchen with oversized island, tile backsplash and stainless steel appliances plus new dishwasher and disposal in 2024. Living room with gas log fireplace and open dining room. Step out onto the screen porch overlooking the woods.
The bedrooms are nicely situated on the second level with the laundry room. Spacious primary suite with a large walk-in closet, double vanity, walk-in shower and separate tub. Two additional bedrooms are located at the opposite end and share the hall bath.
The third level is extremely spacious with a full bath and walk-in closet. It would serve nicely as a bedroom/guest suite, private office or exercise room.
On the basement level there is another spacious room with a full bath along with a separate entrance and private patio - this place has it ALL!!
Last Buyer's Agent
Lin Li
Dream Services Realty, Inc. License #298162
Townhouse Details
Home Type
- Townhome
Est. Annual Taxes
- $6,612
Year Built
- Built in 2005
Lot Details
- 3,049 Sq Ft Lot
- Two or More Common Walls
- Cul-De-Sac
- Landscaped
HOA Fees
- $278 Monthly HOA Fees
Parking
- 2 Car Attached Garage
Home Design
- Traditional Architecture
- Slab Foundation
- Shingle Roof
- Vinyl Siding
Interior Spaces
- 2-Story Property
- Open Floorplan
- Crown Molding
- Ceiling Fan
- Fireplace
- Entrance Foyer
- Living Room
- Dining Room
- Recreation Room
- Screened Porch
- Storage
- Utility Room
Kitchen
- Gas Range
- Microwave
- Ice Maker
- Dishwasher
- Stainless Steel Appliances
- Kitchen Island
- Quartz Countertops
Flooring
- Wood
- Carpet
- Tile
Bedrooms and Bathrooms
- 4 Bedrooms
- Walk-In Closet
- Separate Shower in Primary Bathroom
- Soaking Tub
- Bathtub with Shower
- Walk-in Shower
Laundry
- Laundry Room
- Laundry on upper level
Finished Basement
- Walk-Out Basement
- Basement Fills Entire Space Under The House
- Walk-Up Access
- Interior and Exterior Basement Entry
- Basement Storage
- Natural lighting in basement
Outdoor Features
- Patio
Schools
- Morris Grove Elementary School
- Mcdougle Middle School
- Chapel Hill High School
Utilities
- Forced Air Zoned Heating and Cooling System
- Heating System Uses Natural Gas
Listing and Financial Details
- Assessor Parcel Number 9870125659
Community Details
Overview
- Association fees include ground maintenance
- Glen Ridge Townhomes HOA, Phone Number (704) 347-8900
- Lake Hogan Farms HOA
- Lake Hogan Farms Subdivision
- Community Lake
Amenities
- Clubhouse
Recreation
- Tennis Courts
- Community Playground
- Community Pool
Map
Home Values in the Area
Average Home Value in this Area
Property History
| Date | Event | Price | Change | Sq Ft Price |
|---|---|---|---|---|
| 11/01/2024 11/01/24 | Sold | $620,000 | -0.8% | $183 / Sq Ft |
| 09/11/2024 09/11/24 | Pending | -- | -- | -- |
| 08/29/2024 08/29/24 | For Sale | $625,000 | -- | $184 / Sq Ft |
Tax History
| Year | Tax Paid | Tax Assessment Tax Assessment Total Assessment is a certain percentage of the fair market value that is determined by local assessors to be the total taxable value of land and additions on the property. | Land | Improvement |
|---|---|---|---|---|
| 2024 | $6,726 | $389,600 | $75,000 | $314,600 |
| 2023 | $6,612 | $389,600 | $75,000 | $314,600 |
| 2022 | $6,538 | $389,600 | $75,000 | $314,600 |
| 2021 | $6,489 | $389,600 | $75,000 | $314,600 |
| 2020 | $6,433 | $371,500 | $75,000 | $296,500 |
| 2018 | $6,324 | $371,500 | $75,000 | $296,500 |
| 2017 | $6,058 | $371,500 | $75,000 | $296,500 |
| 2016 | $6,058 | $355,131 | $59,875 | $295,256 |
| 2015 | $6,058 | $355,131 | $59,875 | $295,256 |
| 2014 | -- | $355,131 | $59,875 | $295,256 |
Mortgage History
| Date | Status | Loan Amount | Loan Type |
|---|---|---|---|
| Previous Owner | $36,250 | Credit Line Revolving | |
| Previous Owner | $290,000 | New Conventional | |
| Previous Owner | $293,500 | New Conventional | |
| Previous Owner | $300,000 | Purchase Money Mortgage | |
| Previous Owner | $195,000 | Purchase Money Mortgage |
Deed History
| Date | Type | Sale Price | Title Company |
|---|---|---|---|
| Warranty Deed | -- | None Listed On Document | |
| Warranty Deed | -- | None Listed On Document | |
| Warranty Deed | -- | None Available | |
| Warranty Deed | $358,000 | None Available | |
| Warranty Deed | $362,500 | None Available | |
| Warranty Deed | $375,000 | None Available | |
| Warranty Deed | $395,000 | None Available | |
| Warranty Deed | $345,000 | None Available |
Source: Doorify MLS
MLS Number: 10047436
APN: 9870125659
- 109 Jones Creek Place
- 8111 Reynard Rd
- 8116 Reynard Rd
- 314 Hogan Woods Cir
- 804 Long Meadows Rd
- 1121 Tallyho Trail
- 101 Redfoot Run Rd
- 105 Dairy Ct
- 210 Lake Manor Rd
- 106 Dairy Ct
- 8504 Old Nc 86
- 1511 Tallyho Trail
- 214 S Camellia St
- 105 Della St
- 8780 Old Nc 86
- 308 Sylvan Way
- 304 Homestead Rd
- 110 Bellamy Ln Unit 207
- 110 Bellamy Ln Unit 206
- 110 Bellamy Ln Unit 203







