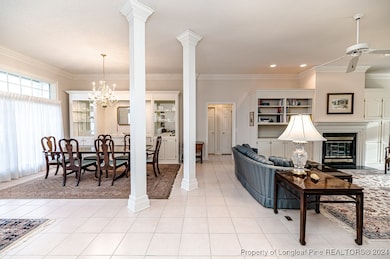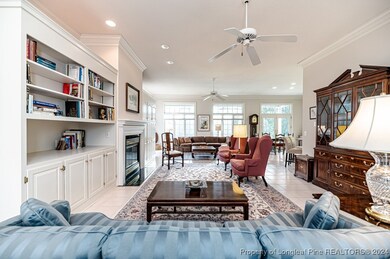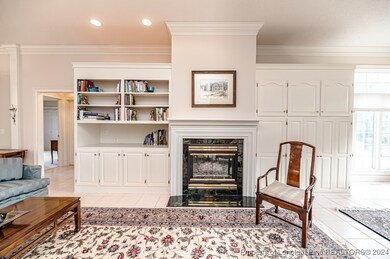
235 Traceway Sanford, NC 27332
Highlights
- On Golf Course
- Ranch Style House
- Breakfast Area or Nook
- Gated with Attendant
- Granite Countertops
- Double Oven
About This Home
As of January 2025PRICE IMPROVEMENT!
Custom built ranch style home located in private community Carolina Trace. This 3 bedroom 2 bath golf front home boasts stunning views of the 12th lake course hole. Its masterfully drafted floor plan gives you a home that checks all the boxes with a fully separate office, workshop, laundry room, as well as a kitchen that opens up to the living room giving you space and views of the golf course from inside your home. The full circle drive and separate driveway to the large 2 car garage gives you plenty of parking and the hardscape out back lets you enjoy any Carolina blue day!
Home Details
Home Type
- Single Family
Est. Annual Taxes
- $3,140
Year Built
- Built in 1992
Lot Details
- 0.65 Acre Lot
- On Golf Course
- Level Lot
- Cleared Lot
- Property is in good condition
- Zoning described as RR - Rural Residential
HOA Fees
- $53 Monthly HOA Fees
Parking
- 2 Car Attached Garage
Home Design
- Ranch Style House
Interior Spaces
- 2,988 Sq Ft Home
- Gas Fireplace
- Golf Course Views
- Crawl Space
Kitchen
- Breakfast Area or Nook
- Double Oven
- Gas Cooktop
- Microwave
- Dishwasher
- Granite Countertops
Flooring
- Carpet
- Tile
Bedrooms and Bathrooms
- 3 Bedrooms
- 2 Full Bathrooms
Laundry
- Laundry on main level
- Washer and Dryer Hookup
Schools
- East Lee Middle School
- Lee - Lee High School
Utilities
- Heat Pump System
Listing and Financial Details
- Exclusions: Washer, Dryer, House Contents
- Assessor Parcel Number 9660-62-5414-00
- Seller Considering Concessions
Community Details
Overview
- North Shore Association
- Carolina Trace Subdivision
Recreation
- Golf Course Community
Security
- Gated with Attendant
Map
Home Values in the Area
Average Home Value in this Area
Property History
| Date | Event | Price | Change | Sq Ft Price |
|---|---|---|---|---|
| 01/31/2025 01/31/25 | Sold | $430,000 | -9.1% | $144 / Sq Ft |
| 11/27/2024 11/27/24 | Pending | -- | -- | -- |
| 11/08/2024 11/08/24 | Price Changed | $473,000 | -1.0% | $158 / Sq Ft |
| 09/13/2024 09/13/24 | For Sale | $478,000 | -- | $160 / Sq Ft |
Tax History
| Year | Tax Paid | Tax Assessment Tax Assessment Total Assessment is a certain percentage of the fair market value that is determined by local assessors to be the total taxable value of land and additions on the property. | Land | Improvement |
|---|---|---|---|---|
| 2024 | $3,140 | $384,300 | $43,800 | $340,500 |
| 2023 | $3,122 | $384,300 | $43,800 | $340,500 |
| 2022 | $2,390 | $265,800 | $43,800 | $222,000 |
| 2021 | $2,457 | $265,800 | $43,800 | $222,000 |
| 2020 | $2,473 | $265,800 | $43,800 | $222,000 |
| 2019 | $2,444 | $265,800 | $43,800 | $222,000 |
| 2018 | $2,520 | $270,500 | $43,800 | $226,700 |
| 2017 | $2,515 | $270,500 | $43,800 | $226,700 |
| 2016 | $2,508 | $270,500 | $43,800 | $226,700 |
| 2014 | $2,270 | $270,500 | $43,800 | $226,700 |
Mortgage History
| Date | Status | Loan Amount | Loan Type |
|---|---|---|---|
| Open | $444,190 | VA |
Deed History
| Date | Type | Sale Price | Title Company |
|---|---|---|---|
| Warranty Deed | $430,000 | None Listed On Document | |
| Deed | -- | -- | |
| Deed | $330,000 | -- |
Similar Homes in Sanford, NC
Source: Longleaf Pine REALTORS®
MLS Number: 732013
APN: 9660-62-5414-00






