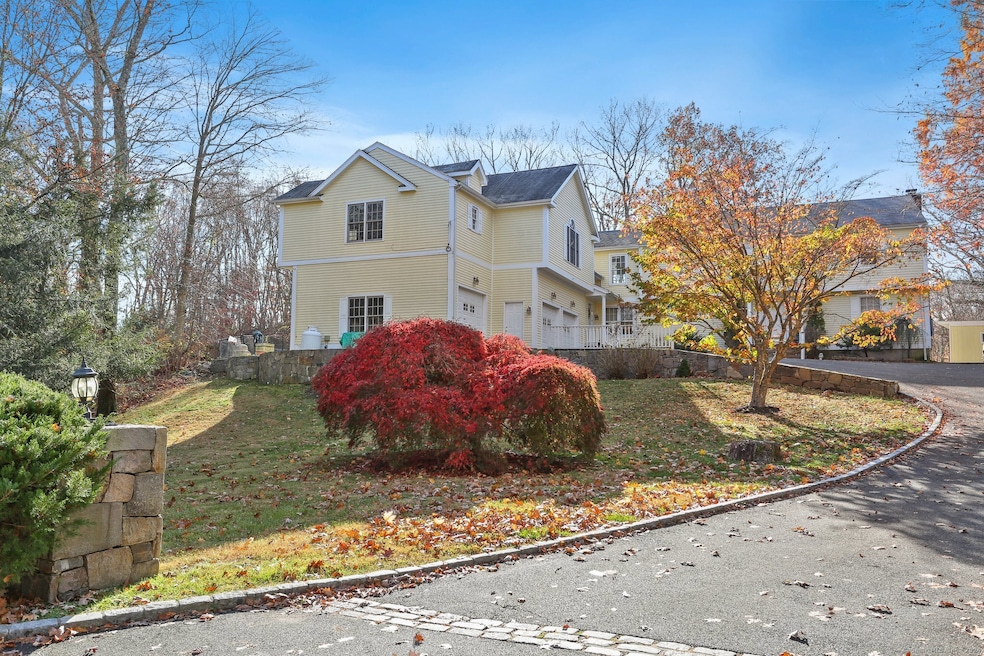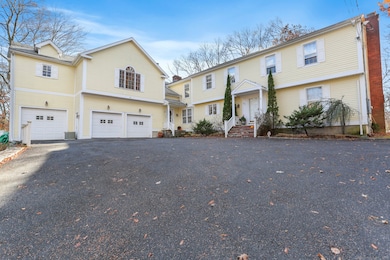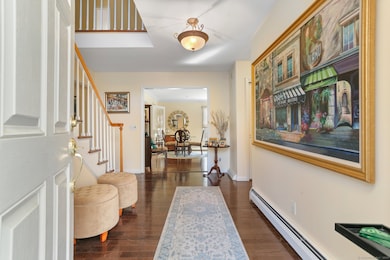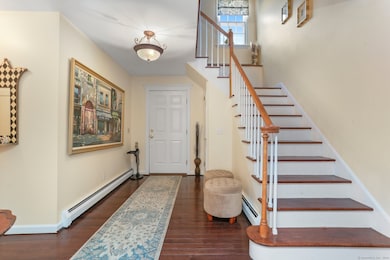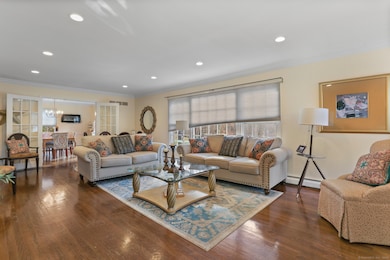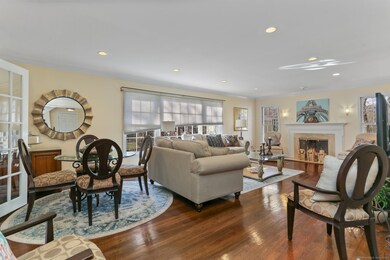
235 W Haviland Ln Stamford, CT 06903
North Stamford NeighborhoodEstimated payment $8,221/month
Highlights
- Lake Front
- Colonial Architecture
- 3 Fireplaces
- Heated In Ground Pool
- Attic
- Laundry in Mud Room
About This Home
Welcome to your new retreat in this highly desirable N Stamford neighborhood! This expanded colonial is designed w/space & comfort for everyone. From the moment you step inside, you'll be welcomed by an inviting, open floor plan on the main level that seamlessly connects each room. Beautiful hardwood floors add warmth & elegance to the space. The chef-friendly kitchen is well-equipped & the family room, complete with a second fireplace & sliding doors to a lovely patio, offers a perfect space to relax. The second level is truly impressive, featuring a primary bedroom with an en-suite bathroom & walk-in closet. Three additional bedrooms share a large hallway bathroom with double sinks, making mornings a breeze. And there's more! There's an additional oversized bedroom with a spa-like bathroom, offering flexibility as part of the main home or as part of the adjacent suite. This versatile 1 bedroom suite is perfect for in-laws, a nanny, or even a young adult seeking a bit of privacy. Equipped with its own private deck, gas fireplace, hardwood floors, and walk-in closet, it's a luxurious, self-contained space within the home. Outside, enjoy your own oasis with a view of Lake McManus, beautifully maintained by the local association. Dive into summer fun w/an IG pool (needs TLC) & a generous patio. Rounding out this stunning home are a three-car garage, central air, & a prime location. Embrace comfort, style, and versatility in this exceptional home that's truly one of a kind!
Home Details
Home Type
- Single Family
Est. Annual Taxes
- $17,081
Year Built
- Built in 1969
Lot Details
- 1.01 Acre Lot
- Lake Front
- Property is zoned RA1
HOA Fees
- $100 Monthly HOA Fees
Home Design
- Colonial Architecture
- Concrete Foundation
- Frame Construction
- Asphalt Shingled Roof
- Wood Siding
Interior Spaces
- 5,079 Sq Ft Home
- 3 Fireplaces
- Entrance Foyer
- Crawl Space
- Pull Down Stairs to Attic
- Home Security System
Kitchen
- Built-In Oven
- Electric Cooktop
- Microwave
- Ice Maker
- Dishwasher
Bedrooms and Bathrooms
- 5 Bedrooms
- 5 Full Bathrooms
Laundry
- Laundry in Mud Room
- Electric Dryer
- Washer
Parking
- 3 Car Garage
- Automatic Garage Door Opener
Pool
- Heated In Ground Pool
- Vinyl Pool
- Fence Around Pool
Location
- Property is near shops
Schools
- Roxbury Elementary School
- Cloonan Middle School
- Westhill High School
Utilities
- Central Air
- Baseboard Heating
- Hot Water Heating System
- Heating System Uses Oil
- Private Company Owned Well
- Hot Water Circulator
- Fuel Tank Located in Ground
- Cable TV Available
Community Details
- Association fees include lake/beach access
Listing and Financial Details
- Assessor Parcel Number 315588
Map
Home Values in the Area
Average Home Value in this Area
Tax History
| Year | Tax Paid | Tax Assessment Tax Assessment Total Assessment is a certain percentage of the fair market value that is determined by local assessors to be the total taxable value of land and additions on the property. | Land | Improvement |
|---|---|---|---|---|
| 2024 | $17,081 | $750,470 | $261,850 | $488,620 |
| 2023 | $18,356 | $750,470 | $261,850 | $488,620 |
| 2022 | $15,963 | $606,280 | $198,360 | $407,920 |
| 2021 | $15,745 | $606,280 | $198,360 | $407,920 |
| 2020 | $15,357 | $606,280 | $198,360 | $407,920 |
| 2019 | $15,357 | $606,280 | $198,360 | $407,920 |
| 2018 | $14,824 | $606,280 | $198,360 | $407,920 |
| 2017 | $15,049 | $588,080 | $206,990 | $381,090 |
| 2016 | $14,596 | $588,080 | $206,990 | $381,090 |
| 2015 | $14,196 | $588,080 | $206,990 | $381,090 |
| 2014 | $13,708 | $588,080 | $206,990 | $381,090 |
Property History
| Date | Event | Price | Change | Sq Ft Price |
|---|---|---|---|---|
| 03/27/2025 03/27/25 | Price Changed | $1,200,000 | -4.0% | $236 / Sq Ft |
| 02/04/2025 02/04/25 | Price Changed | $1,250,000 | -5.7% | $246 / Sq Ft |
| 12/16/2024 12/16/24 | For Sale | $1,325,000 | 0.0% | $261 / Sq Ft |
| 12/12/2024 12/12/24 | Off Market | $1,325,000 | -- | -- |
| 12/11/2024 12/11/24 | For Sale | $1,325,000 | -- | $261 / Sq Ft |
Deed History
| Date | Type | Sale Price | Title Company |
|---|---|---|---|
| Warranty Deed | $240,000 | -- |
Mortgage History
| Date | Status | Loan Amount | Loan Type |
|---|---|---|---|
| Open | $581,000 | No Value Available | |
| Closed | $276,500 | No Value Available | |
| Previous Owner | $600,000 | No Value Available | |
| Previous Owner | $550,000 | No Value Available | |
| Previous Owner | $425,000 | No Value Available |
Similar Homes in Stamford, CT
Source: SmartMLS
MLS Number: 24063625
APN: STAM-000000-000000-003331
- 321 Chestnut Hill Rd
- 134 Eagle Dr
- 75 Campbell Dr
- 94 Campbell Dr
- 44 Malibu Rd
- 86 Wildwood Rd
- 234 Butternut Ln
- 34 Haviland Dr
- 247 Sawmill Rd
- 8 Dundee Rd
- 190 Gary Rd
- 75 Brookdale Dr
- 15 Quaker Ridge Rd
- 156 Rocky Rapids Rd
- 218 Four Brooks Rd
- 53 Pinnacle Rock Rd
- 477 Den Rd
- 25 Four Brooks Cir
- 77 Redmont Rd
- 55 Redmont Rd
