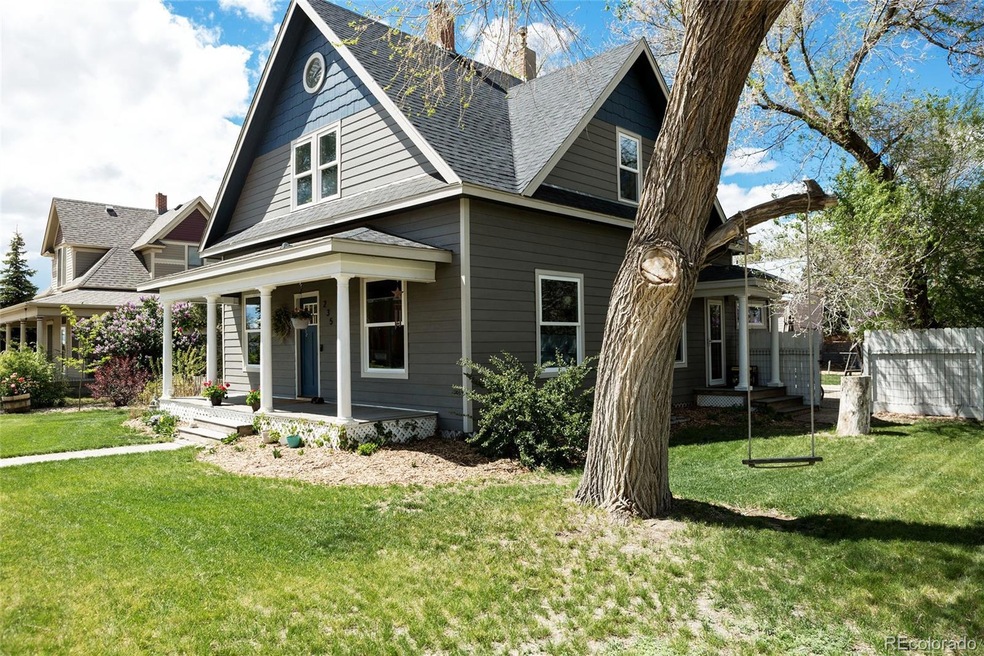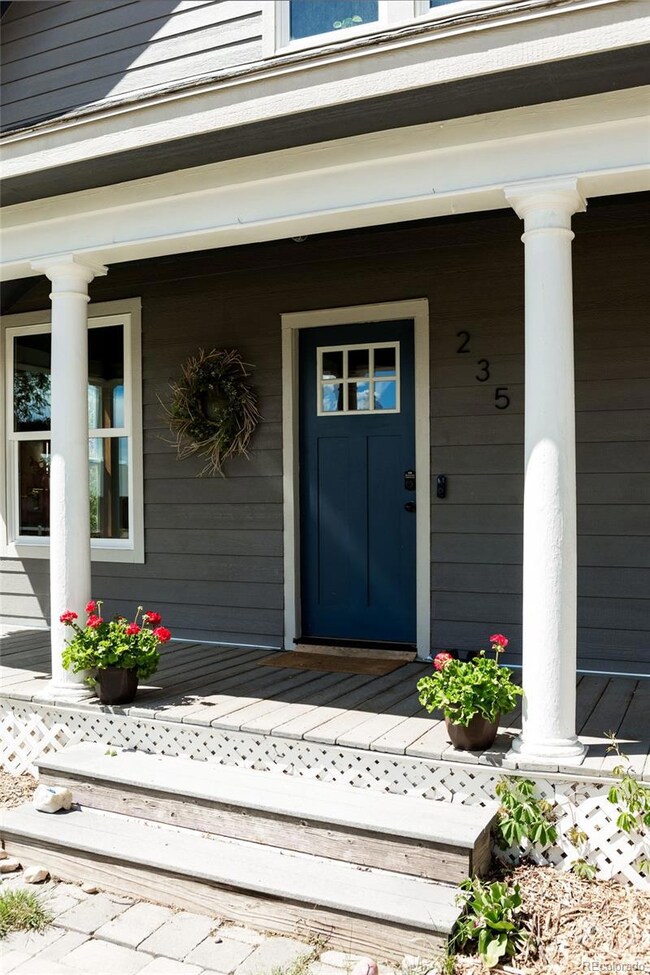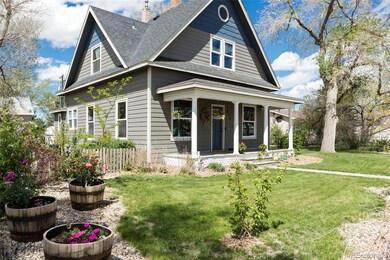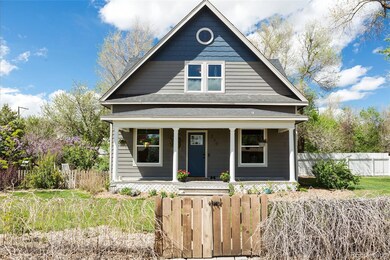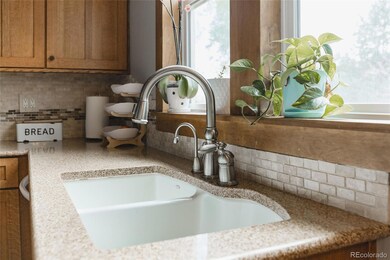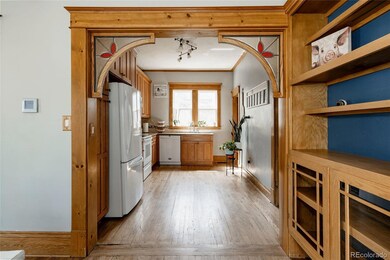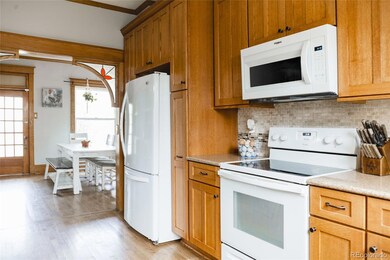
235 W Shafer Ave Pierce, CO 80650
Highlights
- Deck
- Victorian Architecture
- Patio
- Wood Flooring
- No HOA
- Forced Air Heating System
About This Home
As of August 2024Welcome to 235 Shafer Avenue in beautiful Pierce Colorado! This classic 1907 farmhouse has charm for days and all the modern comforts of today blended perfectly together. Real wood case, base, trim and floors mix with new windows, granite countertops and luxurious tile. The front porch and tree swing greet you and your guests into the light and bright living room. The fireplace keeps you toasty and cozy on the cold days. The easy living floorplan has built in shelves, cubbies and details on the main floor with a mud room entry from the back yard. The high end kitchen has wood cabinetry, tile backsplash, granite counters, an undermount sink and space for everyone to gather and prepare food together. The back patio leads into the large yard with multiple seating and playing areas, a great old garage, chickens and alley access. Across the alley is a playground adjacent to Bicentennial Park and Highland elementary school is 2 blocks away. The 2nd Story is as quaint as any you'll find with three bedrooms, plenty of storage, original floors, a vessel sink on an antique dresser vanity and stained glass accenting. The large lot is filled with lilacs, trees, perennials, a pond, hedges and has two separate fully fenced in yards. Step away from the noise and speed of urban living and fall in love with the clean air, birds, plants and big sky of Pierce Colorado! Set up your showing today!
Last Agent to Sell the Property
C3 Real Estate Solutions LLC Brokerage Phone: 970-225-5152 License #100039466

Home Details
Home Type
- Single Family
Est. Annual Taxes
- $1,359
Year Built
- Built in 1907
Lot Details
- 0.27 Acre Lot
- Partially Fenced Property
- Level Lot
- Many Trees
Parking
- 1 Car Garage
Home Design
- Victorian Architecture
- Frame Construction
- Composition Roof
- Wood Siding
Interior Spaces
- 2-Story Property
- Partial Basement
Kitchen
- Oven
- Microwave
- Dishwasher
Flooring
- Wood
- Vinyl
Bedrooms and Bathrooms
Eco-Friendly Details
- Energy-Efficient Exposure or Shade
Outdoor Features
- Deck
- Patio
Schools
- Highland Elementary And Middle School
- Highland School
Utilities
- Mini Split Air Conditioners
- Forced Air Heating System
Community Details
- No Home Owners Association
- Pierce Town Subdivision
Listing and Financial Details
- Exclusions: Clothes Washer and Clothes Dryer
- Assessor Parcel Number R1108196
Map
Home Values in the Area
Average Home Value in this Area
Property History
| Date | Event | Price | Change | Sq Ft Price |
|---|---|---|---|---|
| 08/27/2024 08/27/24 | Sold | $435,000 | +0.6% | $228 / Sq Ft |
| 06/20/2024 06/20/24 | Price Changed | $432,500 | -0.6% | $227 / Sq Ft |
| 06/13/2024 06/13/24 | For Sale | $435,000 | 0.0% | $228 / Sq Ft |
| 06/06/2024 06/06/24 | Pending | -- | -- | -- |
| 06/04/2024 06/04/24 | Price Changed | $435,000 | -0.6% | $228 / Sq Ft |
| 05/22/2024 05/22/24 | For Sale | $437,500 | +25.9% | $229 / Sq Ft |
| 12/01/2020 12/01/20 | Off Market | $347,500 | -- | -- |
| 07/30/2020 07/30/20 | Sold | $347,500 | -0.4% | $226 / Sq Ft |
| 06/01/2020 06/01/20 | Price Changed | $349,000 | -2.8% | $227 / Sq Ft |
| 05/20/2020 05/20/20 | For Sale | $359,000 | +43.6% | $234 / Sq Ft |
| 01/28/2019 01/28/19 | Off Market | $250,000 | -- | -- |
| 06/20/2017 06/20/17 | Sold | $250,000 | +2.0% | $163 / Sq Ft |
| 05/21/2017 05/21/17 | Pending | -- | -- | -- |
| 05/04/2017 05/04/17 | For Sale | $245,000 | -- | $160 / Sq Ft |
Tax History
| Year | Tax Paid | Tax Assessment Tax Assessment Total Assessment is a certain percentage of the fair market value that is determined by local assessors to be the total taxable value of land and additions on the property. | Land | Improvement |
|---|---|---|---|---|
| 2024 | $1,359 | $25,040 | $3,360 | $21,680 |
| 2023 | $1,359 | $25,280 | $3,390 | $21,890 |
| 2022 | $1,228 | $18,550 | $2,380 | $16,170 |
| 2021 | $1,292 | $19,080 | $2,440 | $16,640 |
| 2020 | $1,041 | $15,430 | $2,000 | $13,430 |
| 2019 | $1,095 | $15,430 | $2,000 | $13,430 |
| 2018 | $978 | $13,590 | $1,370 | $12,220 |
| 2017 | $980 | $13,590 | $1,370 | $12,220 |
| 2016 | $528 | $7,470 | $1,330 | $6,140 |
| 2015 | $530 | $7,470 | $1,330 | $6,140 |
| 2014 | $456 | $6,400 | $1,330 | $5,070 |
Mortgage History
| Date | Status | Loan Amount | Loan Type |
|---|---|---|---|
| Open | $348,000 | New Conventional | |
| Previous Owner | $337,075 | New Conventional | |
| Previous Owner | $220,000 | New Conventional | |
| Previous Owner | $175,000 | Adjustable Rate Mortgage/ARM | |
| Previous Owner | $28,400 | Credit Line Revolving | |
| Previous Owner | $126,070 | Unknown | |
| Previous Owner | $75,400 | Unknown | |
| Previous Owner | $24,000 | Unknown |
Deed History
| Date | Type | Sale Price | Title Company |
|---|---|---|---|
| Warranty Deed | $435,000 | None Listed On Document | |
| Warranty Deed | $347,500 | Land Title Guarantee Co | |
| Warranty Deed | $349,000 | Land Title Guarantee Co | |
| Interfamily Deed Transfer | -- | None Available | |
| Personal Reps Deed | -- | None Listed On Document | |
| Quit Claim Deed | -- | None Available | |
| Warranty Deed | $250,000 | First American Title | |
| Deed | -- | -- |
Similar Home in Pierce, CO
Source: REcolorado®
MLS Number: 6716248
APN: R1108196
- 103 W Main Ave
- 620 4th St
- 0 County Road 90
- 830 1st St Unit 31
- 15575 County Road 90
- 701 Carroll Ln
- 0 County Road 88 3 4
- 0 Wcr 92 Unit Lot G 996954
- 2345 County Road 35
- 42918 County Road 35
- 45148 County Road 33
- 16547 County Road 86
- 16244 County Road 94
- 17624 County Road 88
- 46304 County Road 35
- 45881 County Road 35
- 0
- 0 (Parcel 8) Cr 94 Unit RECIR1025340
- TBD County Road 29
- 0 (Parcel 9) Cr 94 Unit 1031749
