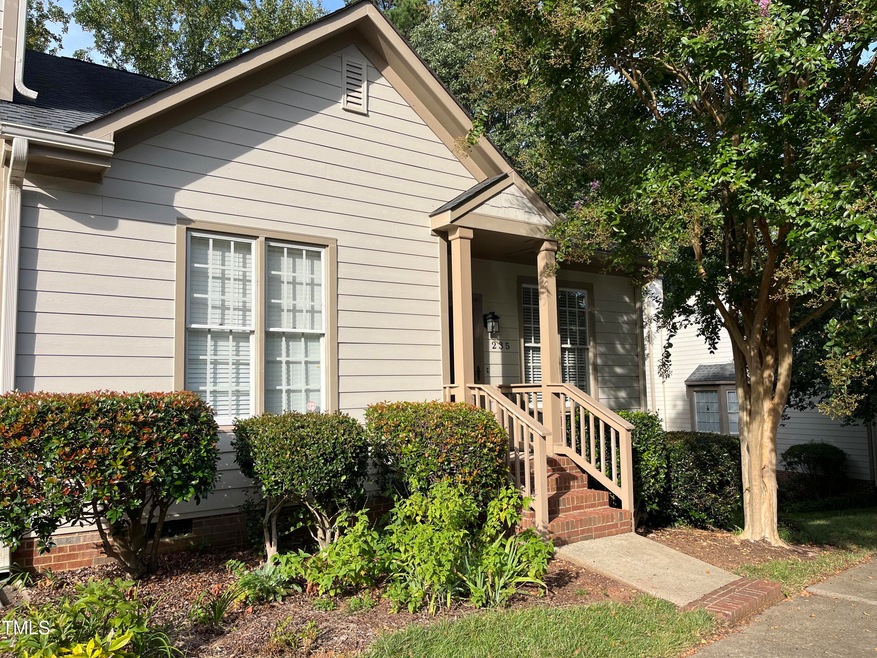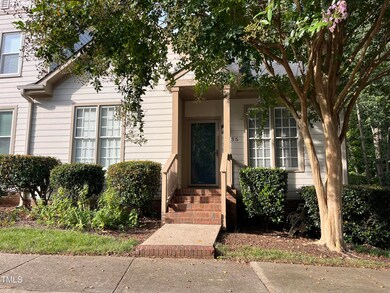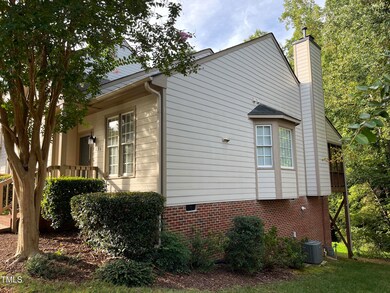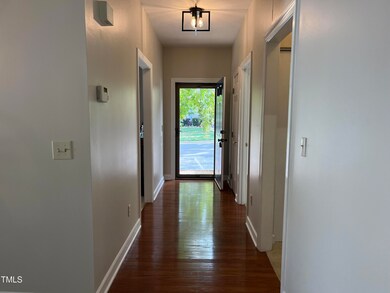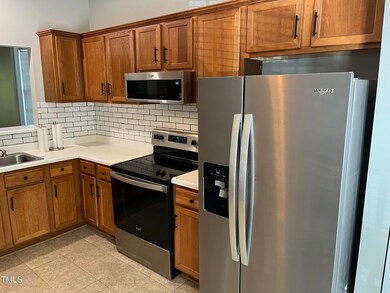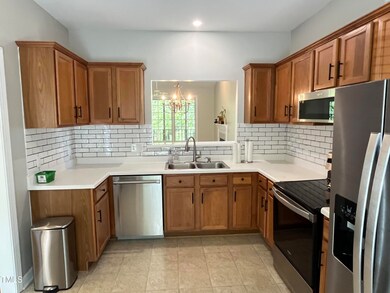
235 Windbyrne Dr Unit 26 Cary, NC 27513
North Cary NeighborhoodHighlights
- Traditional Architecture
- End Unit
- Great Room
- Northwoods Elementary School Rated A
- High Ceiling
- Screened Porch
About This Home
As of October 2024Convenient location, close to everything. Single level living open to kitchen w/ new tile back splash, stainless appliances and fresh paint. Two bedrooms each with own bath. Private screen porch overlooks treed buffer. Fridge, washer & dryer convey
Last Agent to Sell the Property
Greg Ismay
Ismay Realty Group License #224626
Townhouse Details
Home Type
- Townhome
Est. Annual Taxes
- $2,702
Year Built
- Built in 1993
Lot Details
- 2,614 Sq Ft Lot
- End Unit
HOA Fees
Home Design
- Traditional Architecture
- Block Foundation
- Shingle Roof
- Masonite
Interior Spaces
- 1,229 Sq Ft Home
- 1-Story Property
- High Ceiling
- Entrance Foyer
- Great Room
- Breakfast Room
- Dining Room
- Workshop
- Screened Porch
- Carpet
Kitchen
- Electric Range
- Stainless Steel Appliances
Bedrooms and Bathrooms
- 2 Bedrooms
- Walk-In Closet
- 2 Full Bathrooms
Laundry
- Laundry Room
- Washer and Dryer
Parking
- 1 Parking Space
- 1 Open Parking Space
Schools
- Wake County Schools Elementary And Middle School
- Wake County Schools High School
Utilities
- Forced Air Heating and Cooling System
- Water Heater
Community Details
- Association fees include ground maintenance
- Windbrooke Townhome HOA, Phone Number (919) 362-1460
- Windbrooke Subdivision
Listing and Financial Details
- Assessor Parcel Number 0765021452
Map
Home Values in the Area
Average Home Value in this Area
Property History
| Date | Event | Price | Change | Sq Ft Price |
|---|---|---|---|---|
| 10/08/2024 10/08/24 | Sold | $312,500 | -0.8% | $254 / Sq Ft |
| 09/22/2024 09/22/24 | Pending | -- | -- | -- |
| 09/13/2024 09/13/24 | For Sale | $315,000 | -1.6% | $256 / Sq Ft |
| 12/15/2023 12/15/23 | Off Market | $320,000 | -- | -- |
| 02/17/2023 02/17/23 | Sold | $320,000 | +1.6% | $260 / Sq Ft |
| 01/23/2023 01/23/23 | Pending | -- | -- | -- |
| 01/20/2023 01/20/23 | For Sale | $315,000 | -- | $256 / Sq Ft |
Tax History
| Year | Tax Paid | Tax Assessment Tax Assessment Total Assessment is a certain percentage of the fair market value that is determined by local assessors to be the total taxable value of land and additions on the property. | Land | Improvement |
|---|---|---|---|---|
| 2024 | $2,702 | $319,825 | $110,000 | $209,825 |
| 2023 | $2,072 | $204,801 | $63,000 | $141,801 |
| 2022 | $1,008 | $204,801 | $63,000 | $141,801 |
| 2021 | $988 | $204,801 | $63,000 | $141,801 |
| 2020 | $993 | $204,801 | $63,000 | $141,801 |
| 2019 | $870 | $158,769 | $46,000 | $112,769 |
| 2018 | $817 | $158,769 | $46,000 | $112,769 |
| 2017 | $786 | $158,769 | $46,000 | $112,769 |
| 2016 | $0 | $158,769 | $46,000 | $112,769 |
| 2015 | -- | $133,486 | $30,000 | $103,486 |
| 2014 | -- | $133,486 | $30,000 | $103,486 |
Mortgage History
| Date | Status | Loan Amount | Loan Type |
|---|---|---|---|
| Previous Owner | $270,000 | New Conventional | |
| Previous Owner | $88,700 | New Conventional | |
| Previous Owner | $92,625 | Fannie Mae Freddie Mac |
Deed History
| Date | Type | Sale Price | Title Company |
|---|---|---|---|
| Warranty Deed | $312,500 | None Listed On Document | |
| Warranty Deed | $320,000 | -- | |
| Warranty Deed | $123,500 | -- |
Similar Homes in the area
Source: Doorify MLS
MLS Number: 10052460
APN: 0765.17-02-1452-000
- 107 Fishers Creek Ct
- 100 Pebble Ridge Farms Ct
- 103 Loch Ryan Way
- 100 Sandy Hook Way
- 333 Glenolden Ct Unit 510
- 800 Laurel Garden Way
- 524 Glenolden Ct Unit 407
- 302 Rushingwater Dr
- 1114 Glenolden Ct Unit 103
- 2049 Weston Green Loop
- 1133 Evans Rd
- 109 Killam Ct Unit LA
- 122 Waterfall Ct
- 3003 Weston Green Loop
- 3009 Weston Green Loop
- 407 Gooseneck Dr Unit A2
- 104 Bailey Park Ct
- 508 Spencer Crest Ct
- 411 Gooseneck Dr Unit B6
- 501 Gooseneck Dr Unit B6
