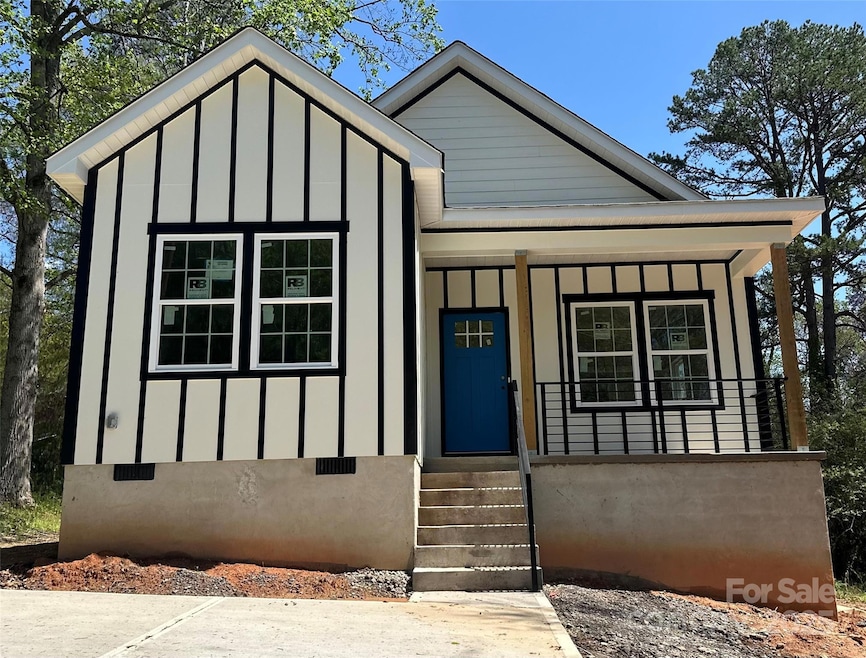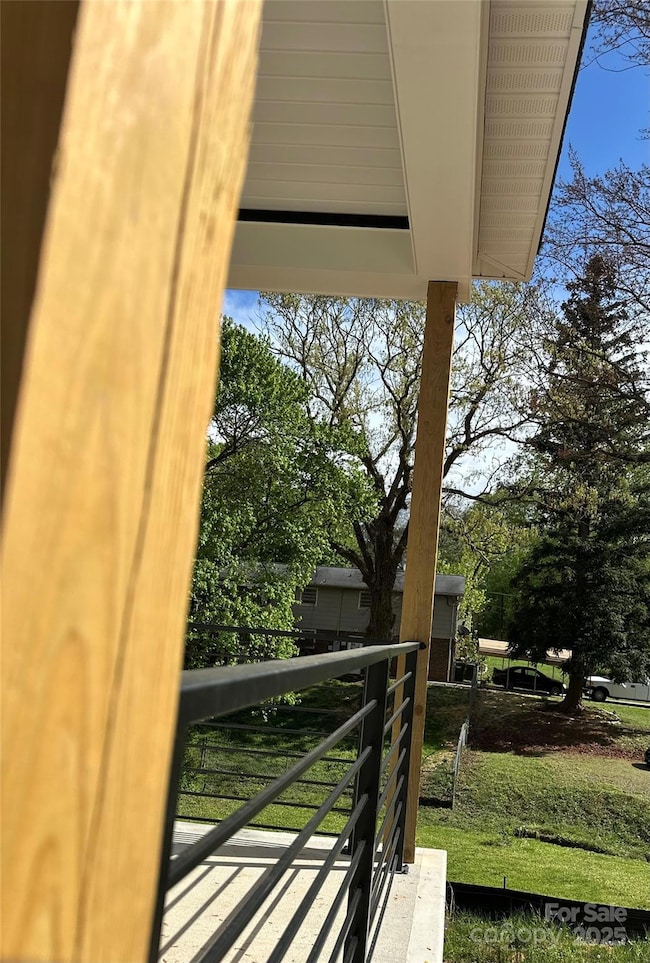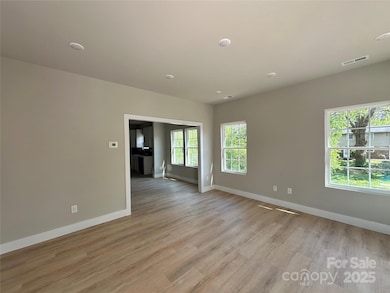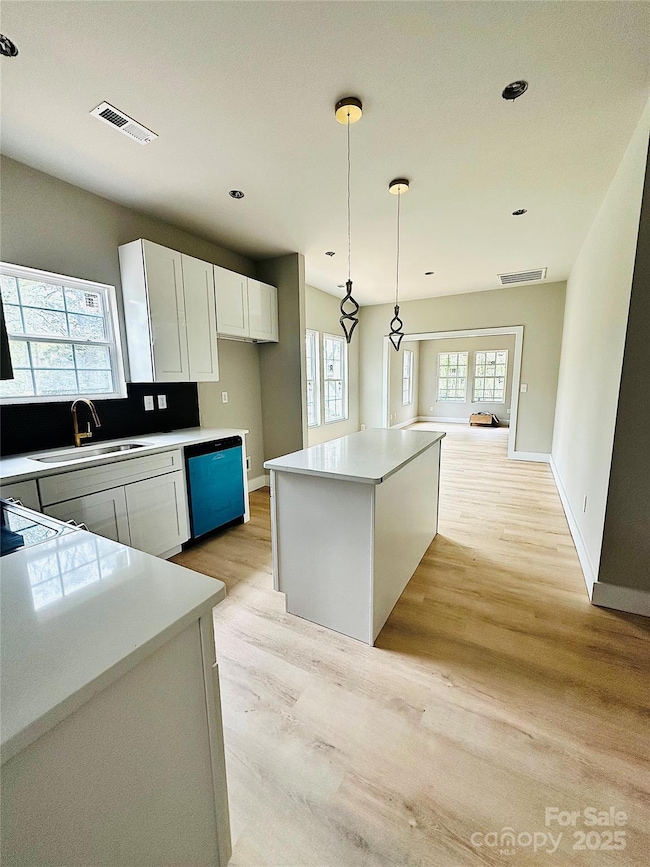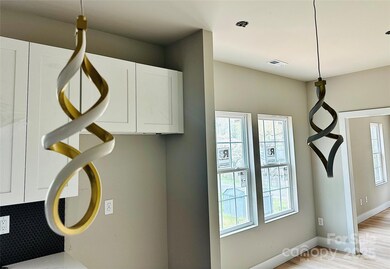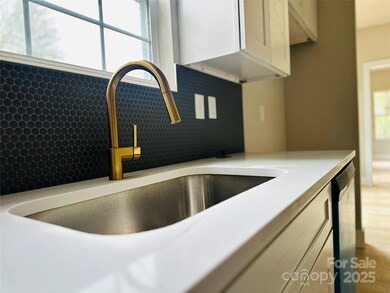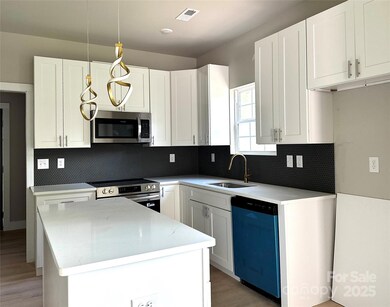
2350 14th Street Ct NE Hickory, NC 28601
Estimated payment $1,766/month
Highlights
- Under Construction
- Ranch Style House
- Central Heating and Cooling System
- Clyde Campbell Elementary School Rated A-
About This Home
Charm Meets Convenience In This Delightful Single-Family Abode! Step Into A World Of Warmth And Comfort As You Enter The Open-Concept Living Space, Perfect For Creating Lasting Memories With Loved Ones. Quartz Countertops Sit On Top Of Beautiful White Shaker Cabinets. Luxury Vinyl Flooring Adds To The Classy Modern Look The Builders Has Captured. Upgraded Lighting And Fixtures, 4Ft Tile Installed In Showers 9 ft ceilings..James Hardy Board Exterior, This Home Will Not Last!!! Short distance from Downtown Hickory, and Major Highways! "We are offering $10,000 credit to buyer, on acceptable offer." (Updated pictures coming soon)
Home Details
Home Type
- Single Family
Est. Annual Taxes
- $96
Year Built
- Built in 2025 | Under Construction
Parking
- Driveway
Home Design
- Home is estimated to be completed on 5/2/25
- Ranch Style House
- Farmhouse Style Home
Interior Spaces
- 1,384 Sq Ft Home
- Crawl Space
Kitchen
- Electric Range
- Microwave
- Dishwasher
Bedrooms and Bathrooms
- 3 Main Level Bedrooms
- 2 Full Bathrooms
Utilities
- Central Heating and Cooling System
Community Details
- Eastview Heights Subdivision
Listing and Financial Details
- Assessor Parcel Number 3714194093800000
Map
Home Values in the Area
Average Home Value in this Area
Tax History
| Year | Tax Paid | Tax Assessment Tax Assessment Total Assessment is a certain percentage of the fair market value that is determined by local assessors to be the total taxable value of land and additions on the property. | Land | Improvement |
|---|---|---|---|---|
| 2024 | $96 | $11,300 | $11,300 | $0 |
| 2023 | $96 | $11,300 | $11,300 | $0 |
| 2022 | $136 | $11,300 | $11,300 | $0 |
| 2021 | $136 | $11,300 | $11,300 | $0 |
| 2020 | $131 | $11,300 | $0 | $0 |
| 2019 | $131 | $11,300 | $0 | $0 |
Property History
| Date | Event | Price | Change | Sq Ft Price |
|---|---|---|---|---|
| 04/21/2025 04/21/25 | Price Changed | $314,999 | +1.0% | $228 / Sq Ft |
| 04/15/2025 04/15/25 | Price Changed | $311,998 | 0.0% | $225 / Sq Ft |
| 04/11/2025 04/11/25 | For Sale | $311,999 | -- | $225 / Sq Ft |
Deed History
| Date | Type | Sale Price | Title Company |
|---|---|---|---|
| Warranty Deed | $15,000 | None Listed On Document | |
| Warranty Deed | $50,000 | None Available |
Mortgage History
| Date | Status | Loan Amount | Loan Type |
|---|---|---|---|
| Open | $185,000 | Construction |
Similar Homes in the area
Source: Canopy MLS (Canopy Realtor® Association)
MLS Number: 4245858
APN: 3714194093800000
- 1336 26th Ave NE
- 1386 21st Ave NE Unit 1386
- 1376 21st Ave NE Unit 1376
- 2123 13th Street Ct NE
- 936 23rd Ave NE
- 000 16th St NE
- 1119 21st Ave NE
- 1968 12th Street Place NE
- 835 Wynnshire Dr Unit 53
- 833 Wynnshire Dr Unit 56
- 833 Wynnshire Dr Unit 55
- 831 Wynnshire Dr Unit 60
- 1780 23rd Avenue Ln NE
- 829 Wynnshire Dr Unit 57
- 824 Wynnshire Dr Unit D
- 1500 19th Avenue Place NE
- 825 21st Ave NE
- 810 Wynnshire Dr Unit D
- 808 Wynnshire Dr Unit A
- 811 Wynnshire Dr Unit A
