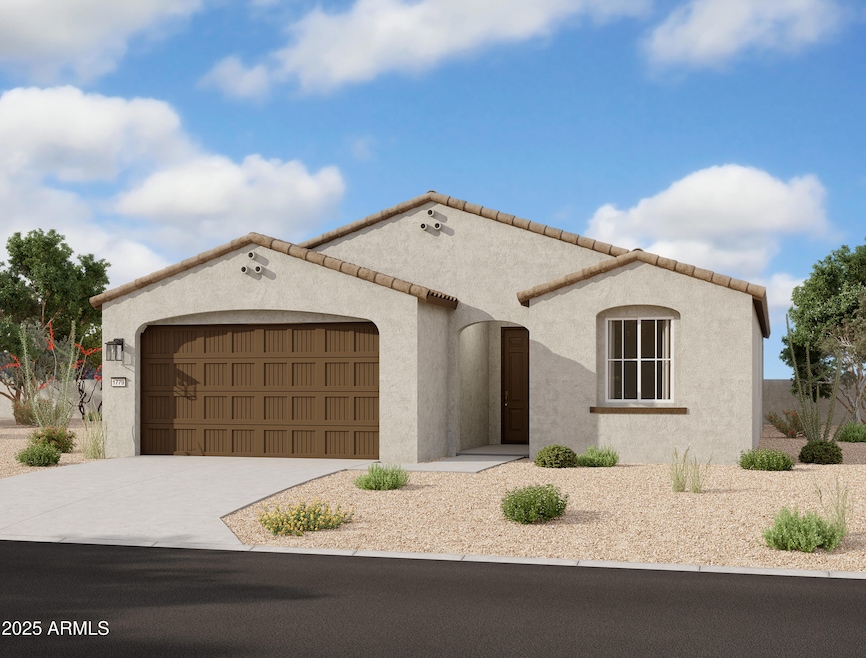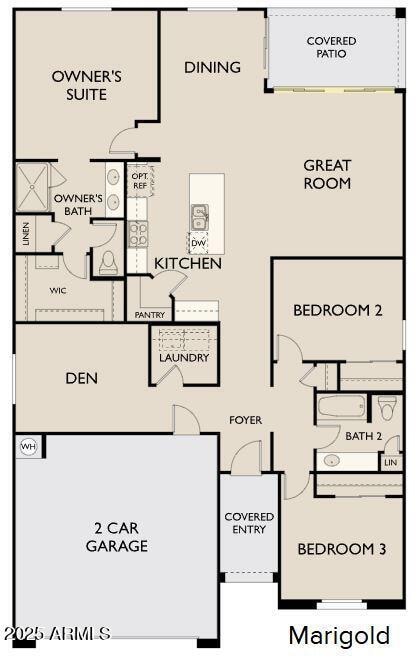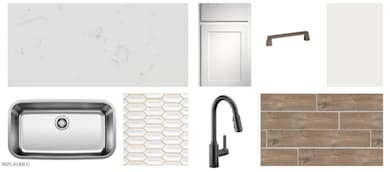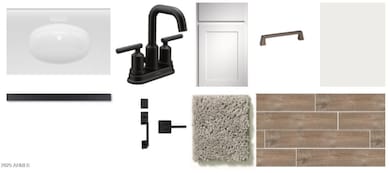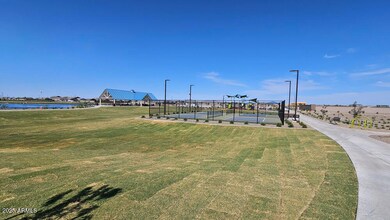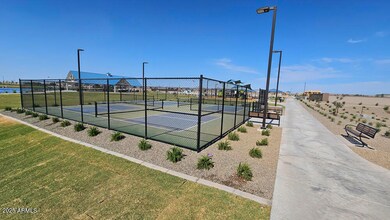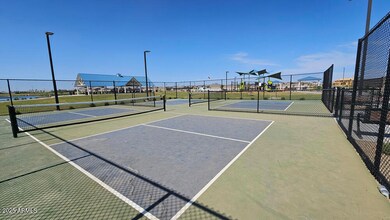
2350 Homesteaders Rd Queen Creek, AZ 85140
Estimated payment $2,475/month
Highlights
- Spanish Architecture
- Double Pane Windows
- Cooling Available
- Eat-In Kitchen
- Dual Vanity Sinks in Primary Bathroom
- Community Playground
About This Home
Take a look at this brand-new 3-bedroom home with a den and 2 bathrooms in the beautiful community of Wales Ranch. Featuring an additional den space and a dining nook, this home creates a cozy and functional layout. A large 4-panel sliding door enhances the spacious feel as it opens to your private backyard, making it an excellent space for any homeowner. The primary suite includes double sinks, an enlarged shower, an extra linen closet, a water closet, and a walk-in closet, simplifying your morning routine—it's easier than saying yes to this home! This property also boasts 8-foot interior doors, along with a rough in soft water loop, washer, dryer, refrigerator, and blinds throughout. The white cabinets, quartz countertops, and white backsplash are beautifully designed, while the wood-styled ceramic tile flooring ties the entire look together seamlessly. Nestled perfectly in the sought-after city of San Tan Valley, this home is truly a homeowner's dream!
Home Details
Home Type
- Single Family
Est. Annual Taxes
- $151
Year Built
- Built in 2025
Lot Details
- 6,007 Sq Ft Lot
- Block Wall Fence
- Front Yard Sprinklers
HOA Fees
- $90 Monthly HOA Fees
Parking
- 2 Car Garage
Home Design
- Spanish Architecture
- Wood Frame Construction
- Tile Roof
- Stucco
Interior Spaces
- 1,779 Sq Ft Home
- 1-Story Property
- Ceiling height of 9 feet or more
- Double Pane Windows
- Low Emissivity Windows
Kitchen
- Eat-In Kitchen
- Built-In Microwave
- Kitchen Island
Bedrooms and Bathrooms
- 3 Bedrooms
- Primary Bathroom is a Full Bathroom
- 2 Bathrooms
- Dual Vanity Sinks in Primary Bathroom
Schools
- Kathryn Sue Simonton Elementary School
- J. O. Combs Middle School
- Combs High School
Utilities
- Cooling Available
- Heating Available
Listing and Financial Details
- Tax Lot 408
- Assessor Parcel Number 109-33-439
Community Details
Overview
- Association fees include ground maintenance
- Wales Ranch Homeowne Association, Phone Number (602) 437-4777
- Built by Ashton Woods
- Wales Ranch Subdivision, Marigold Floorplan
Recreation
- Community Playground
- Bike Trail
Map
Home Values in the Area
Average Home Value in this Area
Tax History
| Year | Tax Paid | Tax Assessment Tax Assessment Total Assessment is a certain percentage of the fair market value that is determined by local assessors to be the total taxable value of land and additions on the property. | Land | Improvement |
|---|---|---|---|---|
| 2025 | $151 | -- | -- | -- |
| 2024 | $154 | -- | -- | -- |
| 2023 | $154 | $1,800 | $1,800 | $0 |
Property History
| Date | Event | Price | Change | Sq Ft Price |
|---|---|---|---|---|
| 04/23/2025 04/23/25 | Pending | -- | -- | -- |
| 03/17/2025 03/17/25 | For Sale | $424,990 | -- | $239 / Sq Ft |
Similar Homes in the area
Source: Arizona Regional Multiple Listing Service (ARMLS)
MLS Number: 6836861
APN: 109-33-439
- 2416 Spur Dr
- 2384 Spur Dr
- 2430 Spur Dr
- 2370 Spur Dr
- 2446 Spur Dr
- 2356 Spur Dr
- 2401 Spur Dr
- 2385 Spur Dr
- 2328 Spur Dr
- 2343 Spur Dr
- 2350 Homesteaders Rd
- 2337 Homesteaders Rd
- 2689 E Abe Truckle Ave
- 2606 Abe Truckle Ave
- 2622 Homesteaders Rd
- 2127 Bucking Bronco Dr
- 2657 E Abe Truckle Ave
- 2113 Bucking Bronco Dr
- 2124 E Bucking Bronco Dr
- 2101 Bucking Bronco Dr
