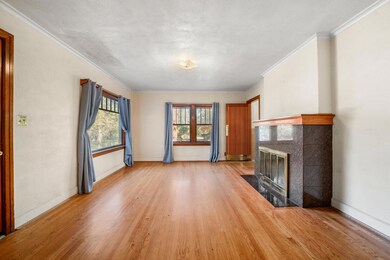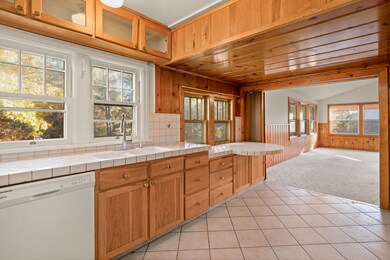
2350 NE 8th St Bend, OR 97701
Orchard District NeighborhoodHighlights
- Barn
- Horse Property
- RV Access or Parking
- Juniper Elementary School Rated A-
- No Units Above
- 0.85 Acre Lot
About This Home
As of January 2025Rare opportunity to own a piece of Bend's Heritage. Welcome to the historic Richard's Ranch tucked away on .85 acres on Bend's NE side among the soaring Ponderosa Pines. This 1930s home is rich with history and classic style that has withstood the test of time. Inviting living room welcomes you as you walk into the home with hardwood floors, granite woodburning fireplace that flows into the cozy kitchen with hickory cabinetry. Spacious family room complete with vaulted ceilings, wood accents, and built-in cabinets is perfect for relaxing or hosting guests. Step back in time while soaking in the 1800s vintage clawfoot tub. Huge unfinished basement offers endless possibilities. Don't forget about the 1200 sqft barn with additional covered parking, .36 acres of COI water rights, plus much more. Development potential. Home needs a little TLC, however offers endless possibilities. Call your broker for a showing.
Last Agent to Sell the Property
John Snippen
Coldwell Banker Bain License #200601351
Home Details
Home Type
- Single Family
Est. Annual Taxes
- $4,173
Year Built
- Built in 1930
Lot Details
- 0.85 Acre Lot
- No Common Walls
- No Units Located Below
- Fenced
- Landscaped
- Native Plants
- Level Lot
- Garden
- Property is zoned RS, RS
Parking
- 2 Car Attached Garage
- Detached Carport Space
- Workshop in Garage
- Gravel Driveway
- RV Access or Parking
Property Views
- Territorial
- Neighborhood
Home Design
- Traditional Architecture
- Stone Foundation
- Stem Wall Foundation
- Frame Construction
- Composition Roof
- Concrete Perimeter Foundation
Interior Spaces
- 3,798 Sq Ft Home
- Multi-Level Property
- Open Floorplan
- Built-In Features
- Vaulted Ceiling
- Ceiling Fan
- Wood Burning Fireplace
- Double Pane Windows
- Wood Frame Window
- Aluminum Window Frames
- Mud Room
- Family Room
- Living Room with Fireplace
- Loft
- Unfinished Basement
- Partial Basement
- Laundry Room
Kitchen
- Eat-In Kitchen
- Breakfast Bar
- Oven
- Range with Range Hood
- Dishwasher
- Tile Countertops
Flooring
- Wood
- Carpet
- Tile
- Vinyl
Bedrooms and Bathrooms
- 4 Bedrooms
- Primary Bedroom on Main
- Linen Closet
- Walk-In Closet
- 2 Full Bathrooms
- Double Vanity
- Soaking Tub
- Bathtub with Shower
- Bathtub Includes Tile Surround
Home Security
- Carbon Monoxide Detectors
- Fire and Smoke Detector
Outdoor Features
- Horse Property
- Courtyard
- Deck
Schools
- Juniper Elementary School
- Pilot Butte Middle School
- Bend Sr High School
Farming
- Barn
Utilities
- No Cooling
- Forced Air Heating System
- Natural Gas Connected
- Irrigation Water Rights
- Water Heater
- Cable TV Available
Listing and Financial Details
- Assessor Parcel Number 100446
Community Details
Overview
- No Home Owners Association
Recreation
- Park
Map
Home Values in the Area
Average Home Value in this Area
Property History
| Date | Event | Price | Change | Sq Ft Price |
|---|---|---|---|---|
| 01/07/2025 01/07/25 | Sold | $730,000 | -2.7% | $192 / Sq Ft |
| 11/05/2024 11/05/24 | Pending | -- | -- | -- |
| 10/24/2024 10/24/24 | For Sale | $750,000 | +200.0% | $197 / Sq Ft |
| 09/30/2013 09/30/13 | Sold | $250,000 | -9.1% | $66 / Sq Ft |
| 08/02/2013 08/02/13 | Pending | -- | -- | -- |
| 07/29/2013 07/29/13 | For Sale | $275,000 | -- | $73 / Sq Ft |
Tax History
| Year | Tax Paid | Tax Assessment Tax Assessment Total Assessment is a certain percentage of the fair market value that is determined by local assessors to be the total taxable value of land and additions on the property. | Land | Improvement |
|---|---|---|---|---|
| 2024 | $4,502 | $268,880 | -- | -- |
| 2023 | $4,173 | $261,050 | $0 | $0 |
| 2022 | $3,894 | $246,070 | $0 | $0 |
| 2021 | $3,900 | $238,910 | $0 | $0 |
| 2020 | $3,700 | $238,910 | $0 | $0 |
| 2019 | $3,597 | $231,960 | $0 | $0 |
| 2018 | $3,495 | $225,210 | $0 | $0 |
| 2017 | $3,393 | $218,660 | $0 | $0 |
| 2016 | $3,236 | $212,300 | $0 | $0 |
| 2015 | $3,146 | $206,120 | $0 | $0 |
| 2014 | $3,053 | $200,120 | $0 | $0 |
Mortgage History
| Date | Status | Loan Amount | Loan Type |
|---|---|---|---|
| Open | $411,700 | New Conventional | |
| Closed | $411,700 | New Conventional | |
| Previous Owner | $299,793 | Credit Line Revolving | |
| Previous Owner | $75,000 | Credit Line Revolving |
Deed History
| Date | Type | Sale Price | Title Company |
|---|---|---|---|
| Warranty Deed | $730,000 | Western Title | |
| Warranty Deed | $730,000 | Western Title | |
| Warranty Deed | $250,000 | Amerititle |
Similar Homes in Bend, OR
Source: Southern Oregon MLS
MLS Number: 220191876
APN: 100446
- 2566 NE Keats Dr
- 704 NE Vail Ln
- 691 NE Vail Ln
- 1000 NE Butler Market Rd Unit 1
- 1050 NE Butler Market Rd Unit 2
- 1050 NE Butler Market Rd Unit 58
- 1850 NE Berg Way
- 642 NE Seward Ave
- 1816 NE Maker Way
- 759 NE Revere Ave
- 2841 NE Shepard Rd
- 1626 NE 6th St
- 1666 NE Parkridge Dr
- 2877 NE Lotno Dr
- 2815 NE Woodridge Ct
- 1672 NE Meadow Ln
- 1738 NE 4th St Unit 2
- 1738 NE 4th St Unit 3
- 575 NE Olney Ave
- 1765 NE Sonya Ct






