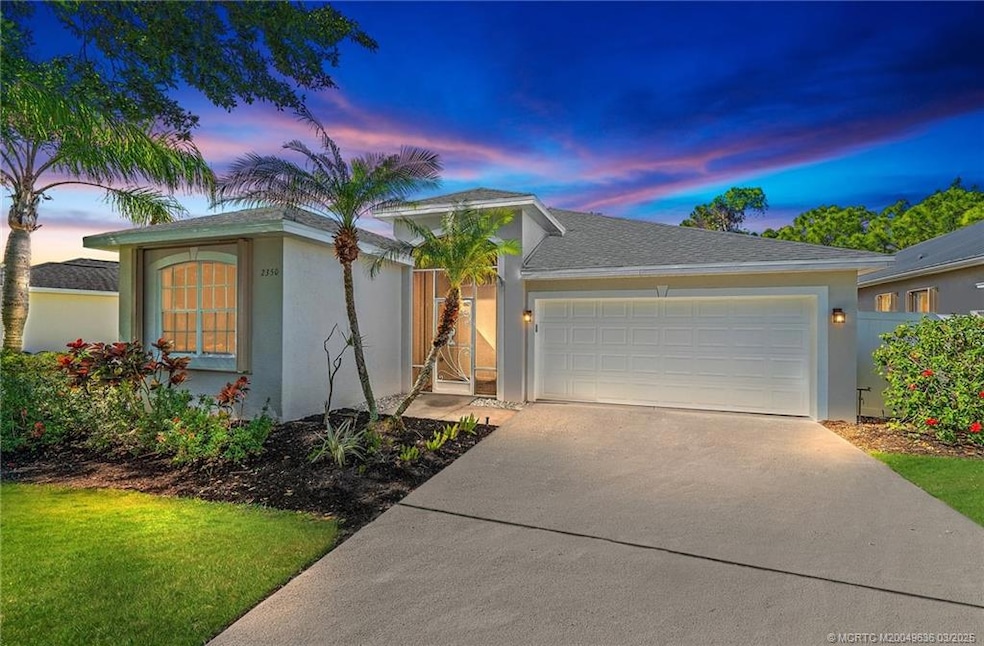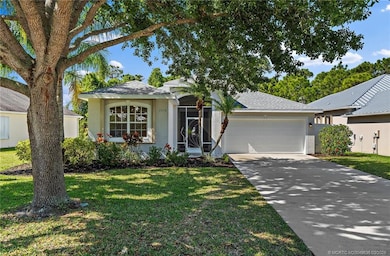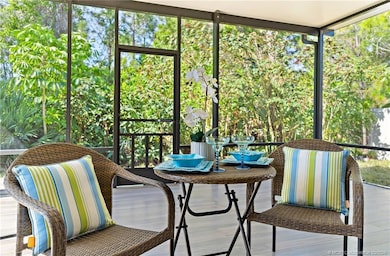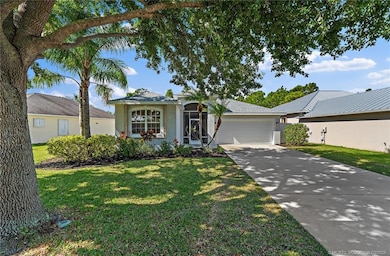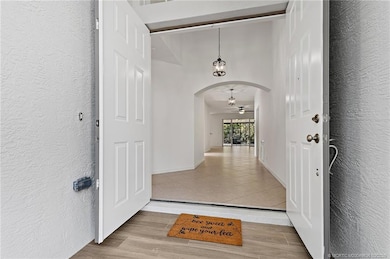
2350 NW Tulip Way Jensen Beach, FL 34957
North River Shores NeighborhoodEstimated payment $3,698/month
Highlights
- Popular Property
- Views of Preserve
- Screened Porch
- Jensen Beach High School Rated A
- Cathedral Ceiling
- Community Basketball Court
About This Home
Move in Condition! Immaculate 4/2/2 "Roseatte" Model in the desirable Pines of Jensen Beach. Solid CBS Home on a quiet Preserve view Lot w/3 bedrooms + Flex space/Den/4th bedroom with closet. Featuring: Brand NEW Roof 2025, Freshly Painted Interior & Exterior 2025, Accordion Hurricane Shutters, Hot Water Heater 2024, New Dryer & New lighting & Fans 2025. Expansive Custom Covered & Screened Lanai 22 x 22 w/peaceful preserve views! Enter thru double doors featuring tile floors on the diagonal thru-out main living areas & Wood Laminate in Bedrooms, Volume Ceilings, Abundant Natural Light, Spacious Granite Kitchen w/sunlit breakfast nook, New S/S Microwave & Range & Breakfast Bar. Luxurious Owners Suite w/coffered ceiling & Patio doors leading to lanai, 2 large walk-in closets & private bath. Guests will enjoy a secluded retreat w/ two bedrooms, Hall Bath & Linen Closet. Flex Space perfect as Office/4th Bedroom & More! Low HOA fees, Great Location, A rated Schools & Beautiful Beaches. Wow
Open House Schedule
-
Saturday, April 26, 20251:00 to 3:00 pm4/26/2025 1:00:00 PM +00:004/26/2025 3:00:00 PM +00:00Open House! Immaculate 4/2/2 in Desirable Pines of Jensen Beach! New Roof, Freshly Painted Interior & Exterior, Hot Water Heater 2024, Tile & Laminate Floors, Newer Kitchen Appliances, Huge Custom Screened Porch. Preserve View LotAdd to Calendar
Home Details
Home Type
- Single Family
Est. Annual Taxes
- $8,503
Year Built
- Built in 2004
Lot Details
- 8,059 Sq Ft Lot
- Sprinkler System
HOA Fees
- $87 Monthly HOA Fees
Property Views
- Views of Preserve
- Garden Views
Home Design
- Shingle Roof
- Composition Roof
- Concrete Siding
- Block Exterior
- Stucco
Interior Spaces
- 1,832 Sq Ft Home
- 1-Story Property
- Cathedral Ceiling
- Ceiling Fan
- Shutters
- Entrance Foyer
- Combination Dining and Living Room
- Screened Porch
Kitchen
- Breakfast Area or Nook
- Eat-In Kitchen
- Breakfast Bar
- Electric Range
- Microwave
- Dishwasher
- Disposal
Flooring
- Laminate
- Tile
Bedrooms and Bathrooms
- 3 Bedrooms
- Split Bedroom Floorplan
- Walk-In Closet
- 2 Full Bathrooms
- Dual Sinks
- Bathtub
- Separate Shower
Laundry
- Dryer
- Washer
Home Security
- Hurricane or Storm Shutters
- Fire and Smoke Detector
Parking
- 2 Car Attached Garage
- Garage Door Opener
Outdoor Features
- Patio
Schools
- Felix A Williams Elementary School
- Stuart Middle School
- Jensen Beach High School
Utilities
- Central Heating and Cooling System
- Underground Utilities
- Water Heater
- Cable TV Available
Community Details
Overview
- Association fees include management, common areas, recreation facilities
Recreation
- Community Basketball Court
- Community Playground
- Park
- Trails
Map
Home Values in the Area
Average Home Value in this Area
Tax History
| Year | Tax Paid | Tax Assessment Tax Assessment Total Assessment is a certain percentage of the fair market value that is determined by local assessors to be the total taxable value of land and additions on the property. | Land | Improvement |
|---|---|---|---|---|
| 2024 | $4,802 | $460,920 | $460,920 | $245,920 |
| 2023 | $4,802 | $295,134 | $0 | $0 |
| 2022 | $4,640 | $286,538 | $0 | $0 |
| 2021 | $4,639 | $278,193 | $0 | $0 |
| 2020 | $4,594 | $274,353 | $0 | $0 |
| 2019 | $4,379 | $261,068 | $0 | $0 |
| 2018 | $4,264 | $256,200 | $0 | $0 |
| 2017 | $3,861 | $250,930 | $110,000 | $140,930 |
| 2016 | $4,407 | $228,370 | $100,000 | $128,370 |
| 2015 | $3,823 | $227,310 | $90,000 | $137,310 |
| 2014 | $3,823 | $204,820 | $66,000 | $138,820 |
Property History
| Date | Event | Price | Change | Sq Ft Price |
|---|---|---|---|---|
| 04/14/2025 04/14/25 | Price Changed | $519,900 | -3.7% | $284 / Sq Ft |
| 03/27/2025 03/27/25 | For Sale | $539,900 | +80.0% | $295 / Sq Ft |
| 03/22/2016 03/22/16 | Sold | $300,000 | -7.7% | $164 / Sq Ft |
| 02/21/2016 02/21/16 | Pending | -- | -- | -- |
| 12/05/2015 12/05/15 | For Sale | $325,000 | -- | $177 / Sq Ft |
Deed History
| Date | Type | Sale Price | Title Company |
|---|---|---|---|
| Interfamily Deed Transfer | -- | Attorney | |
| Warranty Deed | $300,000 | Attorney | |
| Special Warranty Deed | $190,000 | Ally Parker Brown Title Insu | |
| Trustee Deed | -- | Attorney | |
| Warranty Deed | $375,000 | East Ocean Title Llc | |
| Warranty Deed | $289,900 | -- |
Mortgage History
| Date | Status | Loan Amount | Loan Type |
|---|---|---|---|
| Previous Owner | $300,000 | Stand Alone First | |
| Previous Owner | $217,425 | Purchase Money Mortgage |
Similar Homes in Jensen Beach, FL
Source: Martin County REALTORS® of the Treasure Coast
MLS Number: M20049636
APN: 20-37-41-005-000-02460-0
- 474 NW Fetterbush Way
- 457 NW Fetterbush Way
- 2187 NW Dalea Way
- 214 NE Blairwood Trace
- 2605 NE Cypress Ln
- 2178 NW Dalea Way
- 2182 NW Dalea Way
- 1998 NE Ginger Terrace
- 2020 NW Windemere Dr
- 2119 NW Marsh Rabbit Ln
- 1881 NE Crabtree Ln
- 541 NW Pine Sap Place
- 2195 NE Chestnut Ct
- 785 NW Waterlily Place
- 804 NW Waterlily Place
- 1881 NE Steven Ave
- 247 Osprey Preserve Blvd
- 263 Osprey Preserve Blvd
- 267 Osprey Preserve Blvd
- 160 Osprey Preserve Blvd
